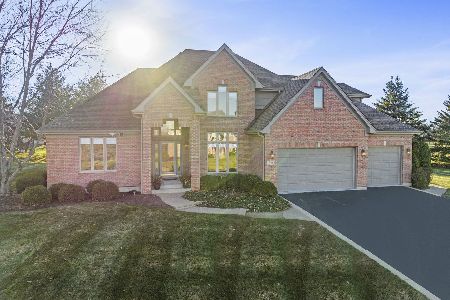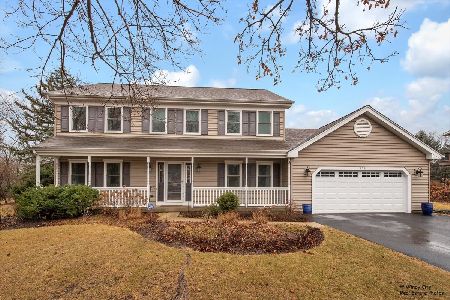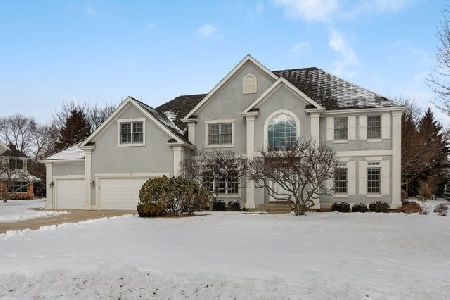31 River Ridge Drive, Sleepy Hollow, Illinois 60118
$655,000
|
Sold
|
|
| Status: | Closed |
| Sqft: | 3,876 |
| Cost/Sqft: | $170 |
| Beds: | 4 |
| Baths: | 5 |
| Year Built: | 2002 |
| Property Taxes: | $14,302 |
| Days On Market: | 1111 |
| Lot Size: | 0,86 |
Description
This beautiful custom home is perfectly located close to I-90, shopping, hospitals, restaurants and much more in the well sought after private neighborhood, The Bluffs of Sleepy Hollow. Take a step inside to a welcoming two story curved staircase, vaulted ceilings and a layout that is timeless! If you have a large family or love to entertain, look no further...the kitchen features a massive island in an open concept kitchen with all high end stainless steal appliances. Additionally, there is more seating in the breakfast dining area that overlooks the incredibly private backyard with a deck and stone courtyard to enjoy those perfect fall nights! The main floor offers TWO offices, both of which could be converted into first floor bedrooms with a full bathroom. Extra large laundry/mud room is just off the four car garage, with tons of storage and a desk area. Take a walk upstairs where you will find the perfectly sized master bedroom with connecting sitting room. A large walk-in closet for his & hers and a nicely sized full bathroom that includes another walk-in closet with a laundry hook-up and laundry shoot. The 2nd floor holds three additional bedrooms, one with a walk in closet and it's own private bath, while the other two connect with a Jack-n-Jill bath. This home offers a huge bonus room on the 2nd floor as well! The fully finished English basement makes this home your next dream home...features a full kitchenette for another area of entertaining, workout room, large work shop/DIY room and you still will have plenty of room for storage. What else could you ask for?! Still in the hands of the original owners, they have kept it in pristine condition! Call this one home today!
Property Specifics
| Single Family | |
| — | |
| — | |
| 2002 | |
| — | |
| CUSTOM | |
| No | |
| 0.86 |
| Kane | |
| The Bluffs | |
| 250 / Annual | |
| — | |
| — | |
| — | |
| 11695886 | |
| 0328478005 |
Nearby Schools
| NAME: | DISTRICT: | DISTANCE: | |
|---|---|---|---|
|
Grade School
Sleepy Hollow Elementary School |
300 | — | |
|
Middle School
Dundee Middle School |
300 | Not in DB | |
|
High School
Dundee-crown High School |
300 | Not in DB | |
Property History
| DATE: | EVENT: | PRICE: | SOURCE: |
|---|---|---|---|
| 1 Feb, 2023 | Sold | $655,000 | MRED MLS |
| 18 Jan, 2023 | Under contract | $660,000 | MRED MLS |
| 5 Jan, 2023 | Listed for sale | $660,000 | MRED MLS |
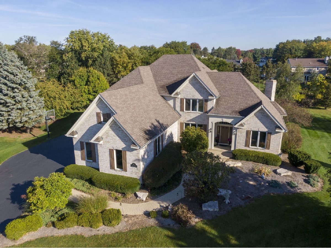
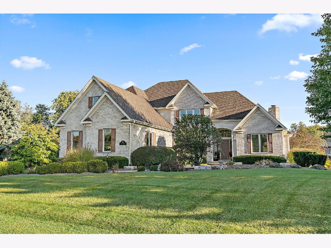
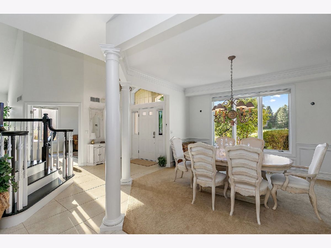
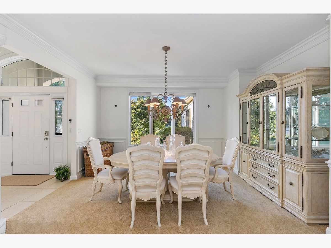
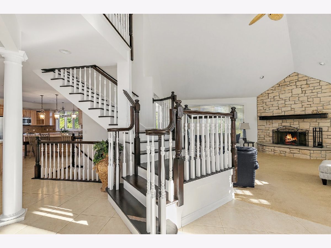
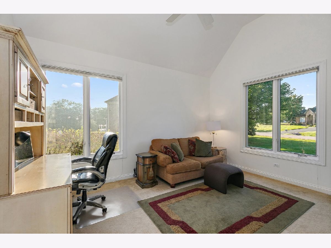
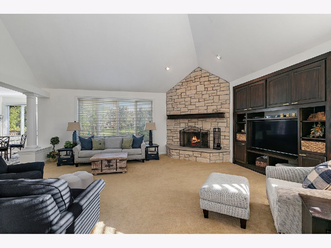
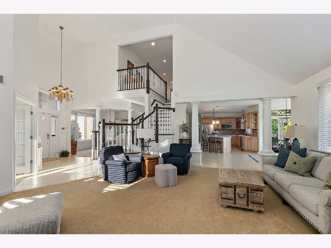
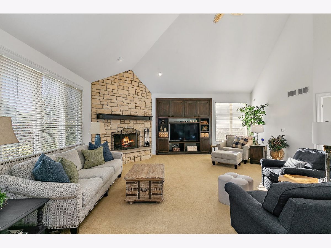
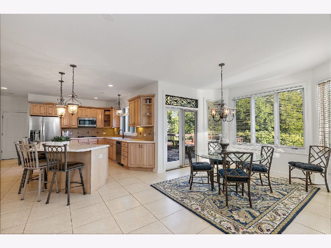
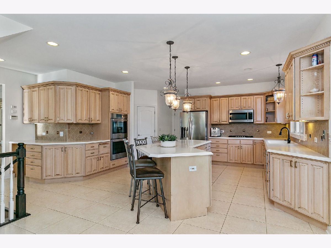
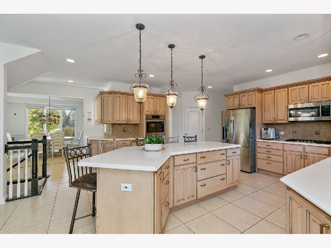
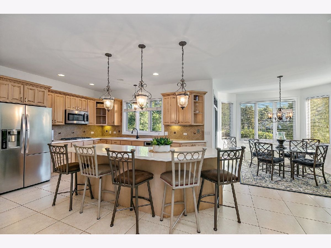
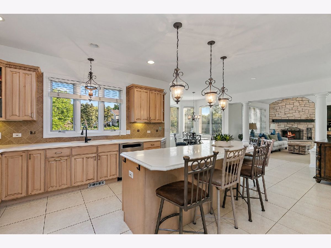
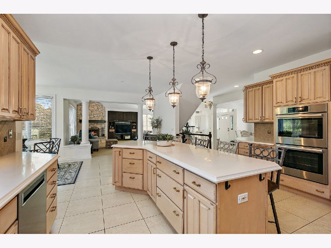
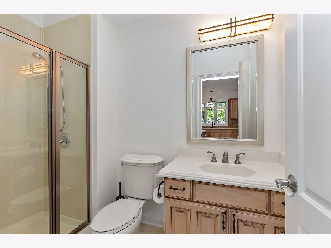
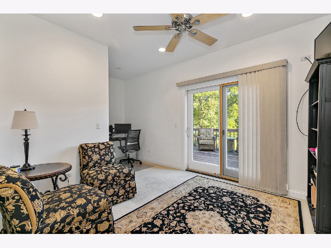
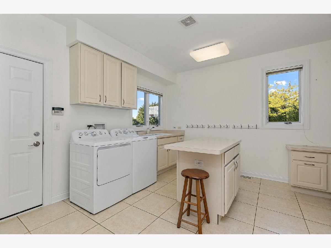
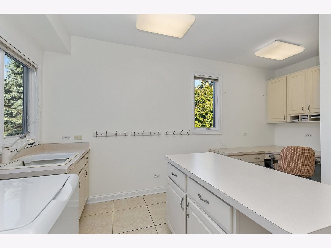
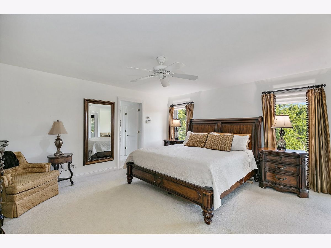
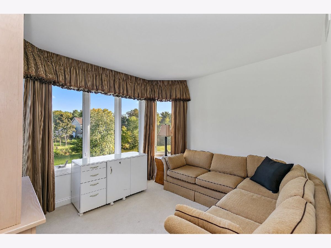
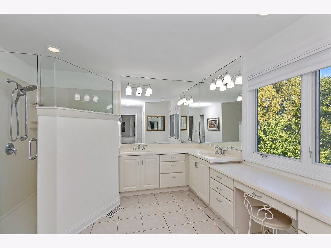
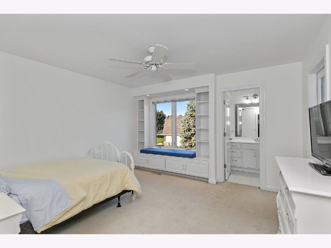
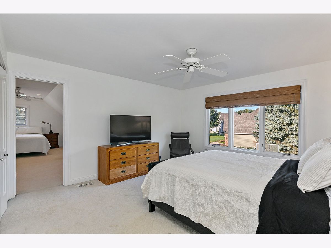
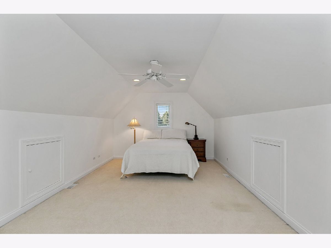
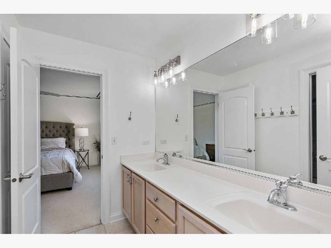
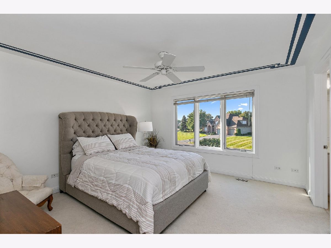
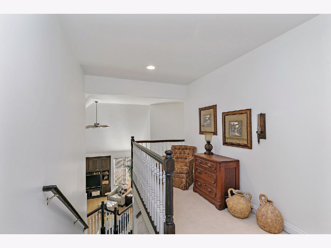
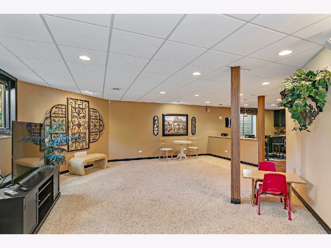
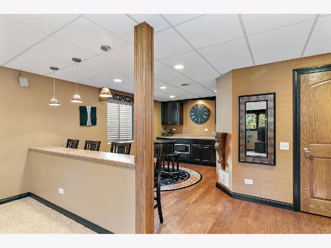
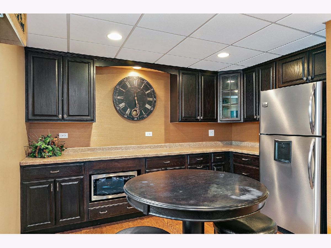
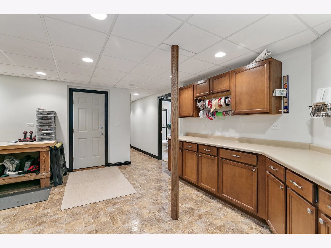
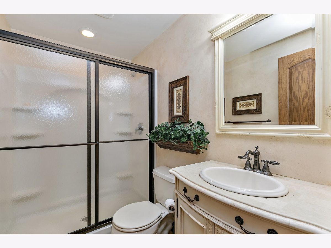
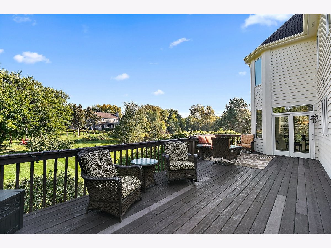
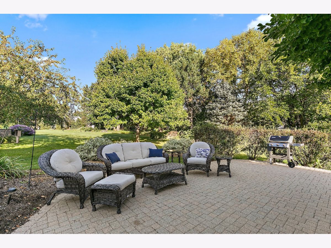
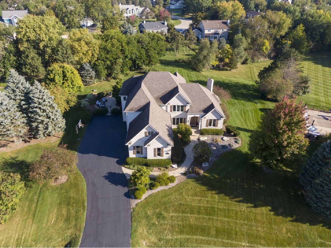
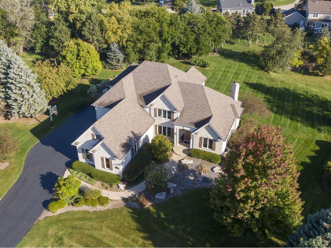
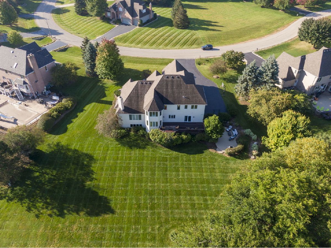
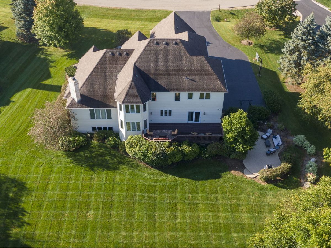
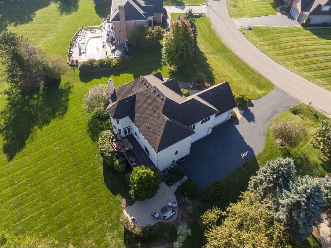
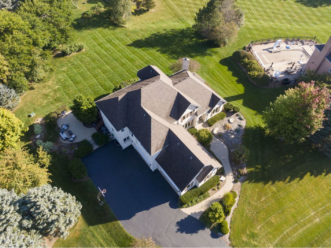
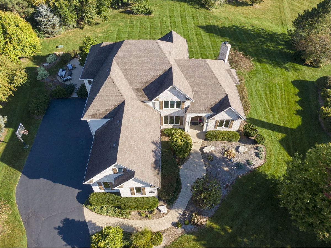
Room Specifics
Total Bedrooms: 4
Bedrooms Above Ground: 4
Bedrooms Below Ground: 0
Dimensions: —
Floor Type: —
Dimensions: —
Floor Type: —
Dimensions: —
Floor Type: —
Full Bathrooms: 5
Bathroom Amenities: Double Sink
Bathroom in Basement: 1
Rooms: —
Basement Description: Finished,Concrete (Basement),Rec/Family Area,Storage Space,Walk-Up Access
Other Specifics
| 4 | |
| — | |
| — | |
| — | |
| — | |
| 109.6X315.3X225.1X207.3 | |
| — | |
| — | |
| — | |
| — | |
| Not in DB | |
| — | |
| — | |
| — | |
| — |
Tax History
| Year | Property Taxes |
|---|---|
| 2023 | $14,302 |
Contact Agent
Nearby Similar Homes
Nearby Sold Comparables
Contact Agent
Listing Provided By
@properties Christie's International Real Estate


