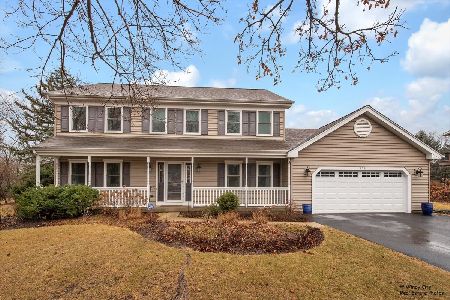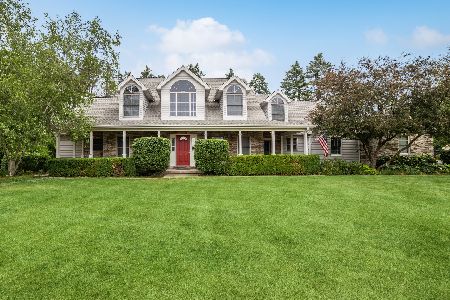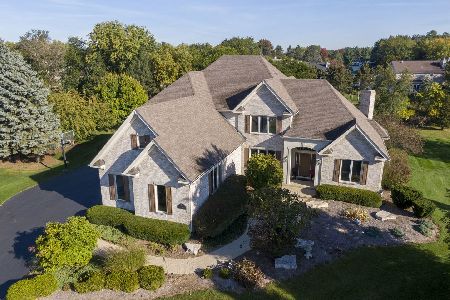925 Acorn Drive, Sleepy Hollow, Illinois 60118
$295,000
|
Sold
|
|
| Status: | Closed |
| Sqft: | 2,440 |
| Cost/Sqft: | $135 |
| Beds: | 3 |
| Baths: | 3 |
| Year Built: | 1990 |
| Property Taxes: | $6,288 |
| Days On Market: | 6620 |
| Lot Size: | 0,00 |
Description
Custom 2 story on wooded lot...hardwood floors thru out most of home. Spacious FR w/brick fireplaces. Kitchen w/island & tons of oak cabinets. Master bedroom suite with access to private deck, skylight, walk in closet & deluxe bath w/whirlpool tub. 22x36 garage holds 4 cars...located close to community pool, school, shopping & easy access to I90!
Property Specifics
| Single Family | |
| — | |
| Traditional | |
| 1990 | |
| Full | |
| — | |
| No | |
| — |
| Kane | |
| Surrey Ridge | |
| 0 / Not Applicable | |
| None | |
| Public | |
| Septic-Private | |
| 06747546 | |
| 0328428010 |
Property History
| DATE: | EVENT: | PRICE: | SOURCE: |
|---|---|---|---|
| 27 Jun, 2008 | Sold | $295,000 | MRED MLS |
| 3 Jun, 2008 | Under contract | $329,900 | MRED MLS |
| 7 Dec, 2007 | Listed for sale | $329,900 | MRED MLS |
Room Specifics
Total Bedrooms: 3
Bedrooms Above Ground: 3
Bedrooms Below Ground: 0
Dimensions: —
Floor Type: Hardwood
Dimensions: —
Floor Type: Hardwood
Full Bathrooms: 3
Bathroom Amenities: Whirlpool,Separate Shower,Double Sink
Bathroom in Basement: 0
Rooms: Utility Room-1st Floor
Basement Description: Unfinished
Other Specifics
| 4 | |
| Concrete Perimeter | |
| Asphalt | |
| Deck, Hot Tub | |
| Wooded | |
| 96X160X236X160 | |
| — | |
| Full | |
| Skylight(s), Hot Tub | |
| Range, Microwave, Dishwasher, Refrigerator, Washer, Dryer | |
| Not in DB | |
| — | |
| — | |
| — | |
| Wood Burning, Attached Fireplace Doors/Screen |
Tax History
| Year | Property Taxes |
|---|---|
| 2008 | $6,288 |
Contact Agent
Nearby Similar Homes
Nearby Sold Comparables
Contact Agent
Listing Provided By
Baird & Warner







