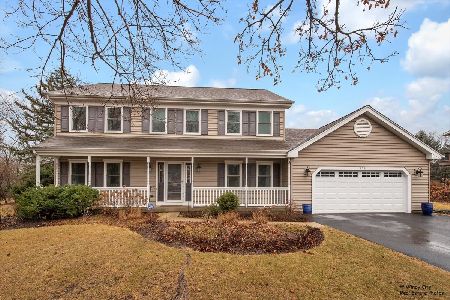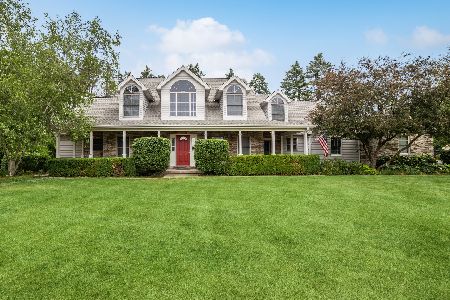929 Acorn Drive, Sleepy Hollow, Illinois 60118
$260,000
|
Sold
|
|
| Status: | Closed |
| Sqft: | 2,300 |
| Cost/Sqft: | $122 |
| Beds: | 4 |
| Baths: | 3 |
| Year Built: | 1988 |
| Property Taxes: | $7,337 |
| Days On Market: | 4111 |
| Lot Size: | 0,34 |
Description
Beautiful Home in Sleepy Hollow Manor. Large lot on Cul-De-Sac with 4 bedrooms 2.5 baths. New roof, gutter guards, and Siding '02 - new furnace and H/W Heater '10 - New AC '12. Sleepy Hollow pool right down the street! SO much privacy in this back yard with deck and paver patio. Fenced in dog run, Finished basement, BEAUTIFUL BUILT INS - Nothing to do but move in!
Property Specifics
| Single Family | |
| — | |
| — | |
| 1988 | |
| Full | |
| — | |
| No | |
| 0.34 |
| Kane | |
| Surrey Ridge | |
| 0 / Not Applicable | |
| None | |
| Public | |
| Septic-Private | |
| 08756844 | |
| 0328428008 |
Nearby Schools
| NAME: | DISTRICT: | DISTANCE: | |
|---|---|---|---|
|
Grade School
Sleepy Hollow Elementary School |
300 | — | |
|
Middle School
Dundee Middle School |
300 | Not in DB | |
|
High School
Dundee-crown High School |
300 | Not in DB | |
Property History
| DATE: | EVENT: | PRICE: | SOURCE: |
|---|---|---|---|
| 24 Oct, 2014 | Sold | $260,000 | MRED MLS |
| 20 Oct, 2014 | Under contract | $279,900 | MRED MLS |
| 20 Oct, 2014 | Listed for sale | $279,900 | MRED MLS |
Room Specifics
Total Bedrooms: 4
Bedrooms Above Ground: 4
Bedrooms Below Ground: 0
Dimensions: —
Floor Type: Carpet
Dimensions: —
Floor Type: Carpet
Dimensions: —
Floor Type: Carpet
Full Bathrooms: 3
Bathroom Amenities: —
Bathroom in Basement: 0
Rooms: Deck,Eating Area,Game Room
Basement Description: Finished
Other Specifics
| 2 | |
| Concrete Perimeter | |
| Asphalt | |
| — | |
| Cul-De-Sac,Irregular Lot,Landscaped,Wooded | |
| 61.67X119.06X173.18X178.98 | |
| — | |
| Full | |
| — | |
| Range, Microwave, Dishwasher, Refrigerator | |
| Not in DB | |
| — | |
| — | |
| — | |
| Wood Burning |
Tax History
| Year | Property Taxes |
|---|---|
| 2014 | $7,337 |
Contact Agent
Nearby Similar Homes
Nearby Sold Comparables
Contact Agent
Listing Provided By
Grid 7 Properties






