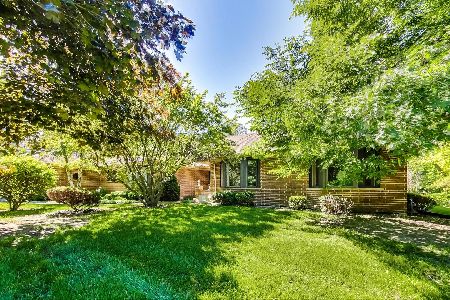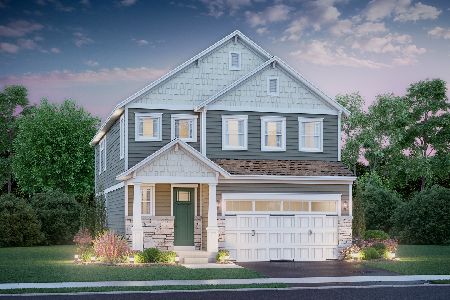9 Onondaga Drive, Hawthorn Woods, Illinois 60047
$578,750
|
Sold
|
|
| Status: | Closed |
| Sqft: | 4,000 |
| Cost/Sqft: | $156 |
| Beds: | 6 |
| Baths: | 4 |
| Year Built: | 1989 |
| Property Taxes: | $14,635 |
| Days On Market: | 3627 |
| Lot Size: | 0,93 |
Description
Everything you have asked for and more! You will be amazed at this space once you see it! Open Concept, Vaulted Ceilings, Wood Burning Fireplace, 4 plus bedrooms, Home Office, Guest Suite/2nd kitchen, Fullsize Basement, Double deep 3 car garage, and Storage galore.....not to mention that it is a custom brick sprawling ranch with all high end finishes! Tree line lot and lovely landscaping provides a tranquil setting while enjoying the summer nights in your Screened Sunroom. All baths are updated, California Closets, lawn sprinkler, whole house generator, Multi HVAC systems, new septic and more!
Property Specifics
| Single Family | |
| — | |
| Ranch | |
| 1989 | |
| Full | |
| CUSTOM | |
| No | |
| 0.93 |
| Lake | |
| — | |
| 0 / Not Applicable | |
| None | |
| Private Well | |
| Septic-Private | |
| 09142748 | |
| 14011020250000 |
Nearby Schools
| NAME: | DISTRICT: | DISTANCE: | |
|---|---|---|---|
|
Grade School
Fremont Elementary School |
79 | — | |
|
Middle School
Fremont Middle School |
79 | Not in DB | |
|
High School
Adlai E Stevenson High School |
125 | Not in DB | |
Property History
| DATE: | EVENT: | PRICE: | SOURCE: |
|---|---|---|---|
| 13 Jun, 2016 | Sold | $578,750 | MRED MLS |
| 30 May, 2016 | Under contract | $625,000 | MRED MLS |
| 18 Feb, 2016 | Listed for sale | $625,000 | MRED MLS |
Room Specifics
Total Bedrooms: 6
Bedrooms Above Ground: 6
Bedrooms Below Ground: 0
Dimensions: —
Floor Type: Carpet
Dimensions: —
Floor Type: Carpet
Dimensions: —
Floor Type: Carpet
Dimensions: —
Floor Type: —
Dimensions: —
Floor Type: —
Full Bathrooms: 4
Bathroom Amenities: Separate Shower,Double Sink,Garden Tub
Bathroom in Basement: 0
Rooms: Kitchen,Bedroom 5,Bedroom 6,Breakfast Room,Sun Room
Basement Description: Unfinished
Other Specifics
| 3 | |
| Concrete Perimeter | |
| Asphalt,Circular,Side Drive | |
| Patio, Porch, Porch Screened, Storms/Screens | |
| Landscaped,Wooded | |
| 199X200 | |
| — | |
| Full | |
| Vaulted/Cathedral Ceilings, Hardwood Floors, First Floor Bedroom, In-Law Arrangement, First Floor Laundry, First Floor Full Bath | |
| Range, Microwave, Dishwasher, Refrigerator, Washer, Dryer, Disposal | |
| Not in DB | |
| Street Paved | |
| — | |
| — | |
| Wood Burning, Gas Starter |
Tax History
| Year | Property Taxes |
|---|---|
| 2016 | $14,635 |
Contact Agent
Nearby Similar Homes
Nearby Sold Comparables
Contact Agent
Listing Provided By
@properties





