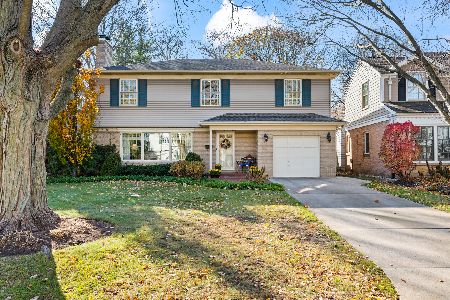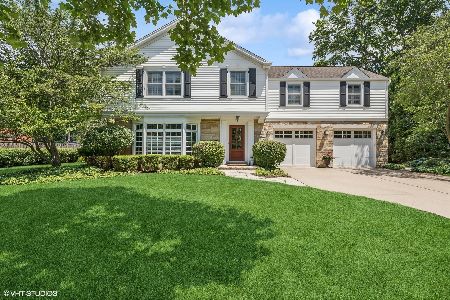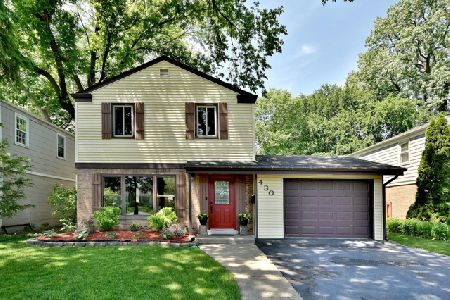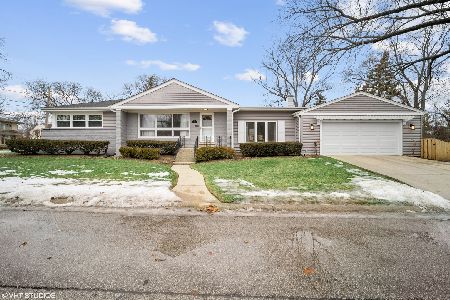310 Bristol Lane, Arlington Heights, Illinois 60005
$620,000
|
Sold
|
|
| Status: | Closed |
| Sqft: | 2,874 |
| Cost/Sqft: | $223 |
| Beds: | 4 |
| Baths: | 4 |
| Year Built: | 1953 |
| Property Taxes: | $7,814 |
| Days On Market: | 1940 |
| Lot Size: | 0,14 |
Description
Scarsdale is welcoming you to a one of a kind Home ~ the Builder's own home. You'll see & feel the quality ~ including top of the line Anderson trapazoid/arch/eyebrow windows, heated floors in 2 bathrooms, attention to details & especially all the extra features you'd never think of (Hot water booster pump & gas line for your barbecue), but will appreciate immediately. The open concept kitchen/family room w/vaulted ceiling offers a family size breakfast bar plus table room for those sit down meals. A corner fireplace makes the grand sized family room cozy. The massive master suite includes his & her walk in closets plus an expanded wall closet, bath w/heated whirlpool tub and plenty of room for a quiet private sitting area. Two of the bedrooms are now used as his & hers offices. Closet sizes and storage you've only dreamed of having. The special nooks will peak your imagination for functionality. Numerous skylights & auto censor for interior & exterior lighting is such a bonus. Zoned heating & cooling for maximum efficiency. Sprinkler system & much more. Without a doubt you'll absolutely love this location ~ just a quick sprint to vibrant downtown Arlington Heights and the Metra. Click on the Interior Drone Tour & picture your New Luxury Lifestyle & Lush, low maintenance back garden.
Property Specifics
| Single Family | |
| — | |
| Colonial | |
| 1953 | |
| Partial | |
| COLONIAL | |
| No | |
| 0.14 |
| Cook | |
| Scarsdale | |
| — / Not Applicable | |
| None | |
| Lake Michigan | |
| Public Sewer | |
| 10838307 | |
| 03321070150000 |
Nearby Schools
| NAME: | DISTRICT: | DISTANCE: | |
|---|---|---|---|
|
Grade School
Dryden Elementary School |
25 | — | |
|
Middle School
South Middle School |
25 | Not in DB | |
|
High School
Prospect High School |
214 | Not in DB | |
Property History
| DATE: | EVENT: | PRICE: | SOURCE: |
|---|---|---|---|
| 25 Feb, 2021 | Sold | $620,000 | MRED MLS |
| 10 Feb, 2021 | Under contract | $639,900 | MRED MLS |
| — | Last price change | $669,900 | MRED MLS |
| 28 Aug, 2020 | Listed for sale | $669,900 | MRED MLS |
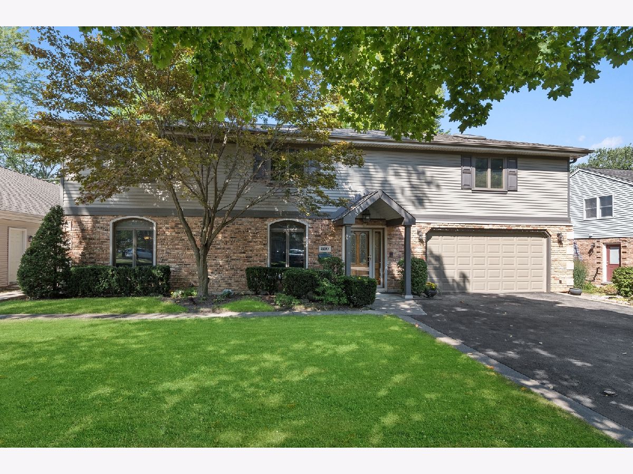



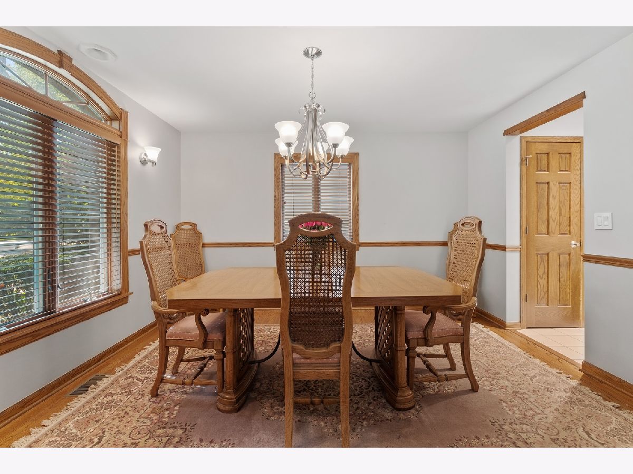
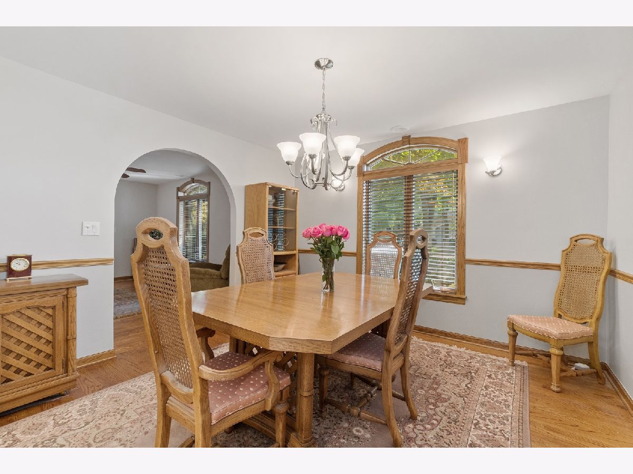
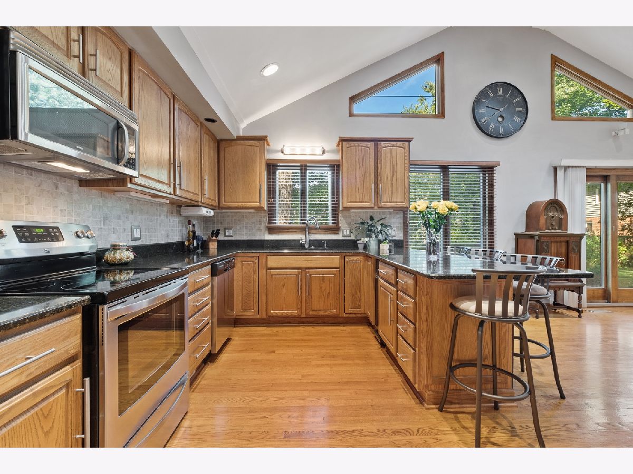

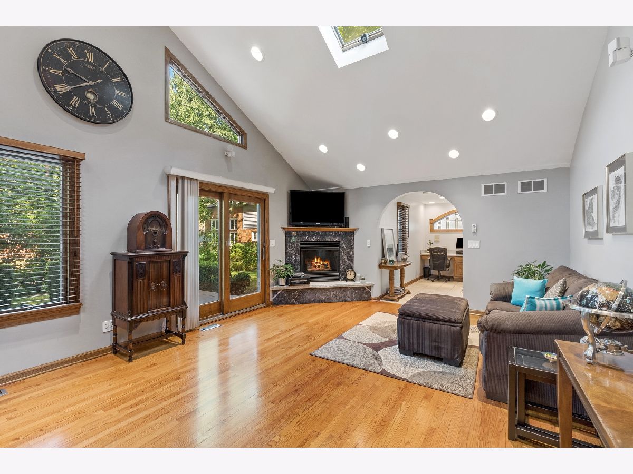

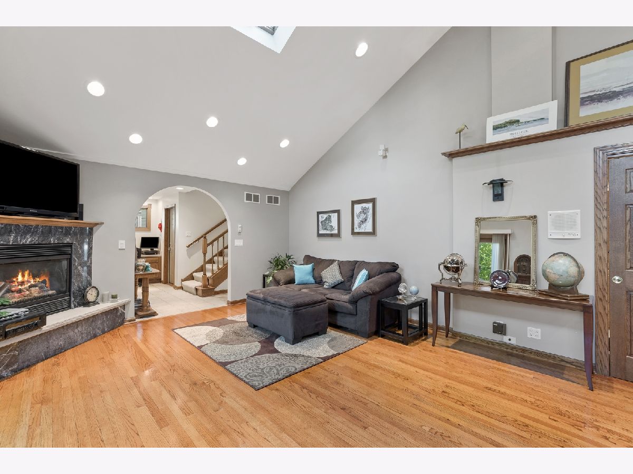
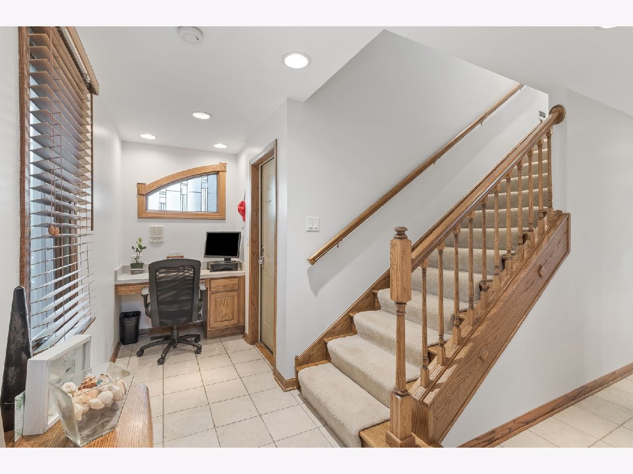


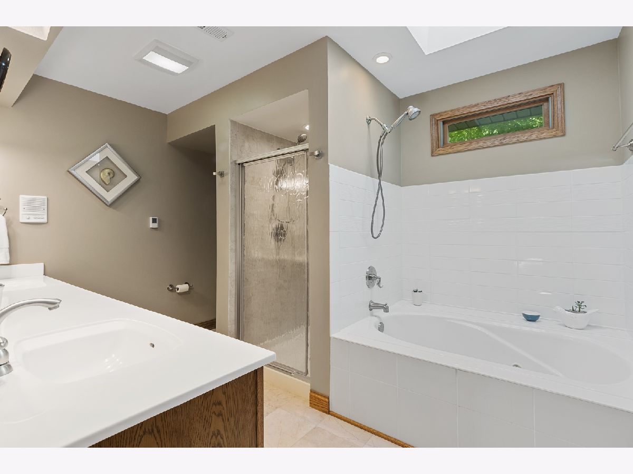
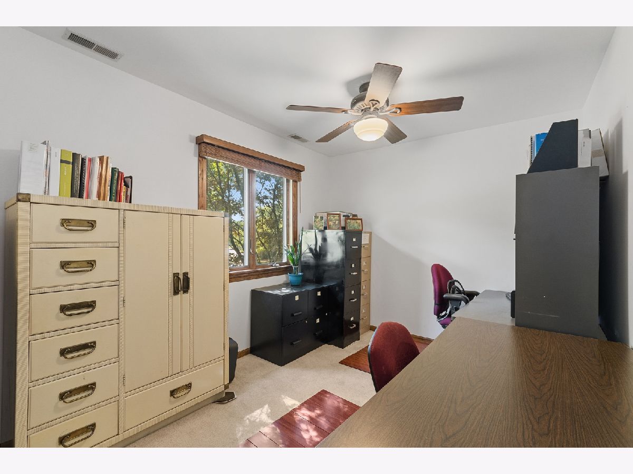


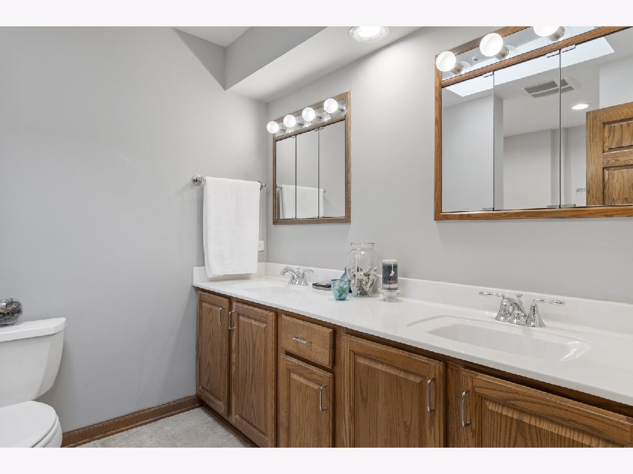


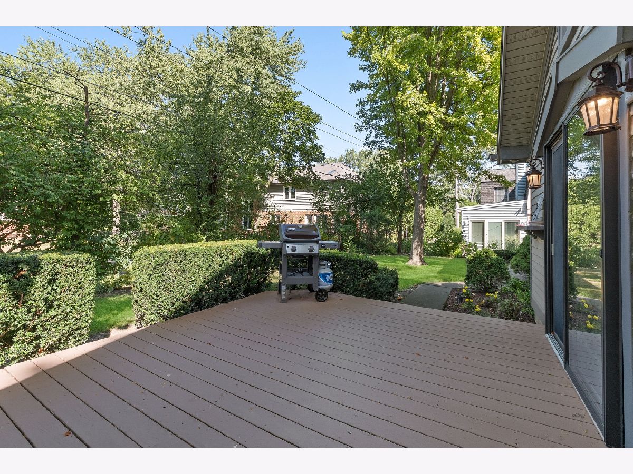




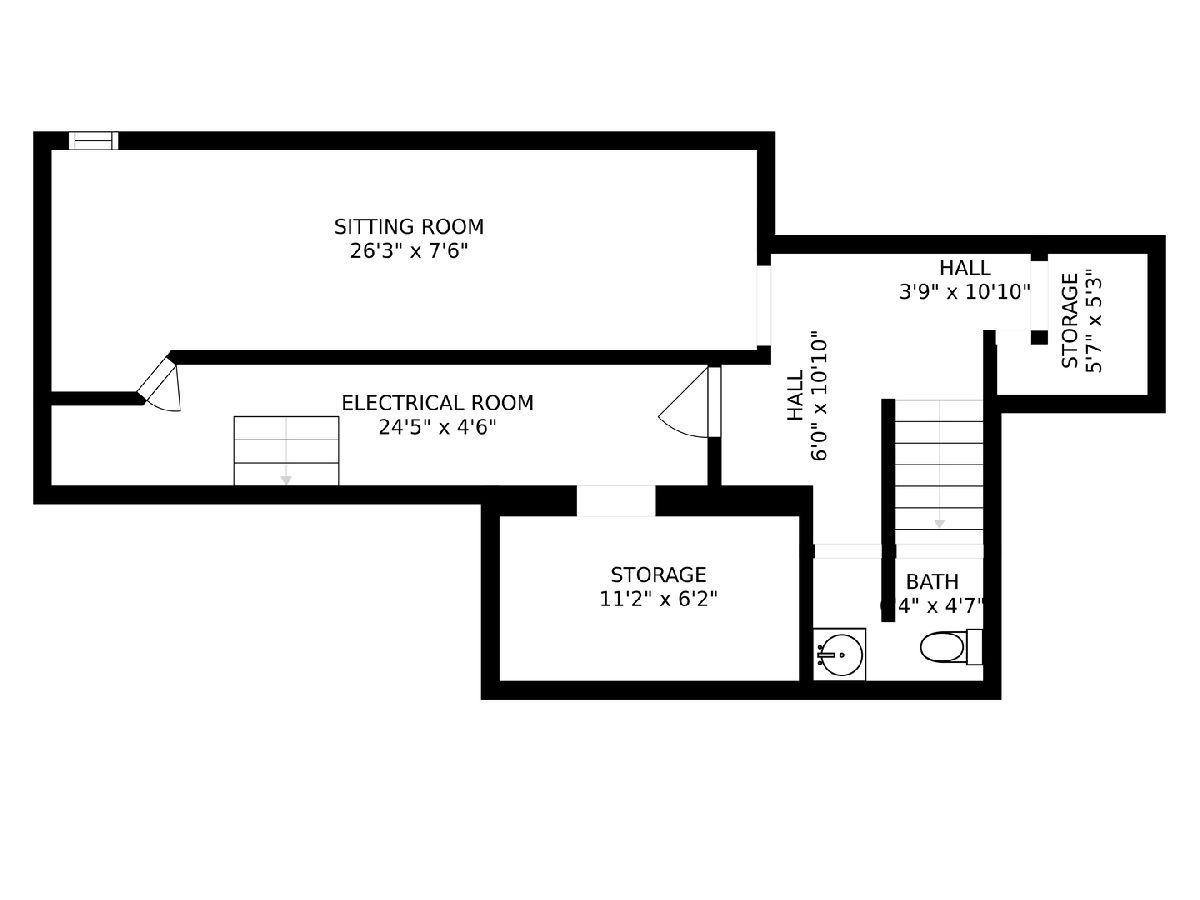
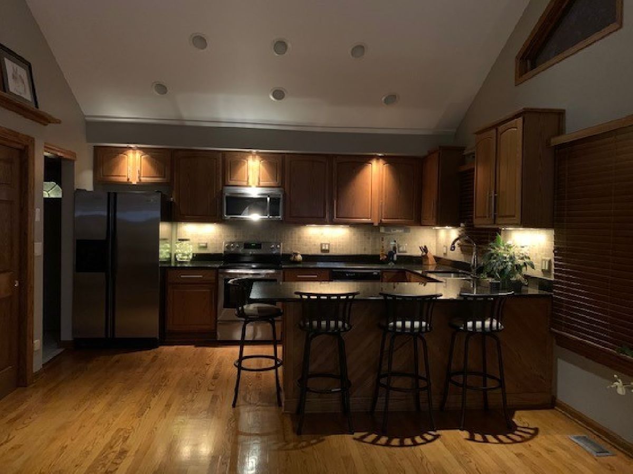


Room Specifics
Total Bedrooms: 4
Bedrooms Above Ground: 4
Bedrooms Below Ground: 0
Dimensions: —
Floor Type: Carpet
Dimensions: —
Floor Type: —
Dimensions: —
Floor Type: Carpet
Full Bathrooms: 4
Bathroom Amenities: Whirlpool,Separate Shower
Bathroom in Basement: 1
Rooms: Theatre Room,Foyer,Storage,Walk In Closet,Other Room
Basement Description: Partially Finished,Crawl
Other Specifics
| 2.1 | |
| — | |
| — | |
| Deck | |
| Irregular Lot | |
| 94.5 X 70.8 X 84.3 X 70 | |
| — | |
| Full | |
| Vaulted/Cathedral Ceilings, Skylight(s), Hardwood Floors, Heated Floors, First Floor Laundry, Walk-In Closet(s), Granite Counters, Some Wall-To-Wall Cp | |
| Range, Microwave, Dishwasher, Refrigerator, Washer, Dryer, Disposal, Trash Compactor, Stainless Steel Appliance(s) | |
| Not in DB | |
| Park, Curbs | |
| — | |
| — | |
| Attached Fireplace Doors/Screen, Gas Log |
Tax History
| Year | Property Taxes |
|---|---|
| 2021 | $7,814 |
Contact Agent
Nearby Similar Homes
Nearby Sold Comparables
Contact Agent
Listing Provided By
Berkshire Hathaway HomeServices Chicago


