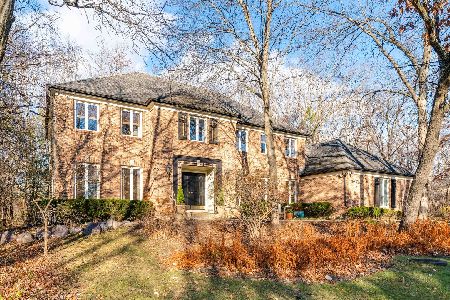308 Carlisle Lane, Lincolnshire, Illinois 60069
$699,000
|
Sold
|
|
| Status: | Closed |
| Sqft: | 4,155 |
| Cost/Sqft: | $175 |
| Beds: | 4 |
| Baths: | 4 |
| Year Built: | 1986 |
| Property Taxes: | $18,683 |
| Days On Market: | 2138 |
| Lot Size: | 0,46 |
Description
Impressive home on almost half an acre located in prestigious school districts! 2 story foyer flanked by living room with herringbone flooring and separate dining room both providing great spaces for your family gatherings! This home has been freshly painted throughout! New carpet Recently refinished hardwood flooring and recessed lighting all on the main level. Fall in love with this kitchen featuring granite counters, huge center island, 42" white inset cabinets with crowned uppers and top of the line kitchen appliances including a Wolf range, SubZero refrigerator, Dacor warming drawer, and Miele dishwasher. Separate eating area with views of your tree lined yard! Cozy up to a fire in your family room that includes custom built-ins and features and wine bar with mini fridge. Step out the slider to your recently rehabbed two story deck with a sunken seating area. A Large powder room and laundry room with heated floors and laundry chute complete the main level. Upstairs you will find the master bedroom suite with walk-in California closet system and spa bath featuring a double vanity, steeping tub and steam shower. 2 additional bedrooms with walk-in California closets, 4th bedroom with custom built ins and generous closet space and full bath complete the second level. Finished walk-out basement expands your living area with optional 5th bedroom/office, large rec room, wet bar and wall to wall closets providing generous storage space. Walk out to your flag stone patio where you can enjoy your days/nights relaxing and enjoying nature with views of your rock garden that features seasonal plants and 3 apple trees!
Property Specifics
| Single Family | |
| — | |
| Colonial | |
| 1986 | |
| Full,Walkout | |
| — | |
| No | |
| 0.46 |
| Lake | |
| — | |
| — / Not Applicable | |
| None | |
| Public | |
| Public Sewer | |
| 10673120 | |
| 15142030210000 |
Nearby Schools
| NAME: | DISTRICT: | DISTANCE: | |
|---|---|---|---|
|
High School
Adlai E Stevenson High School |
125 | Not in DB | |
Property History
| DATE: | EVENT: | PRICE: | SOURCE: |
|---|---|---|---|
| 29 May, 2020 | Sold | $699,000 | MRED MLS |
| 26 Mar, 2020 | Under contract | $727,000 | MRED MLS |
| 20 Mar, 2020 | Listed for sale | $727,000 | MRED MLS |
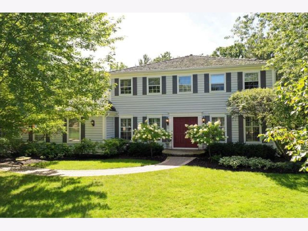
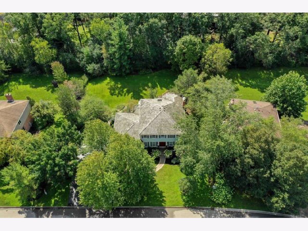
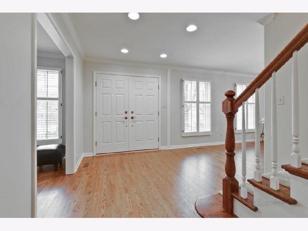
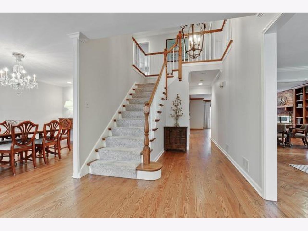
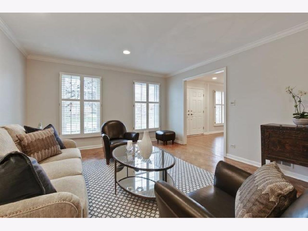
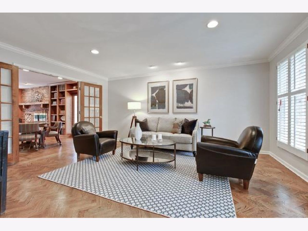
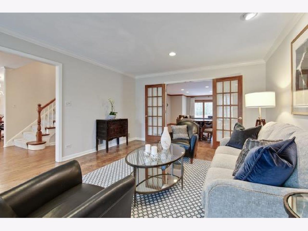
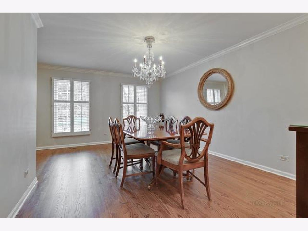
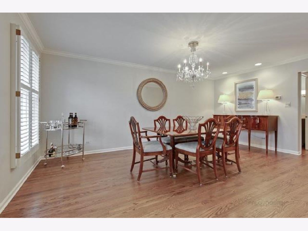
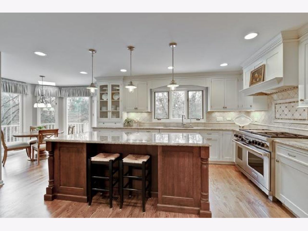
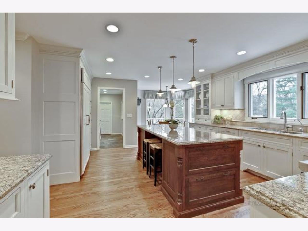
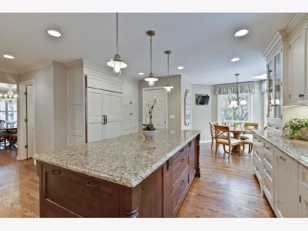
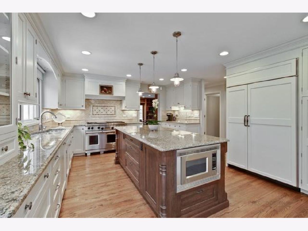
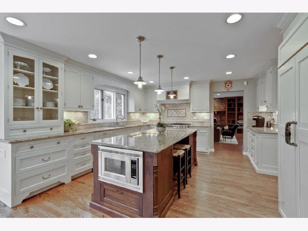
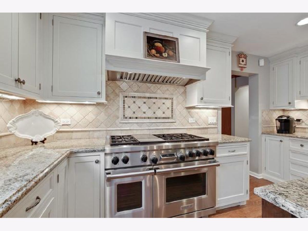
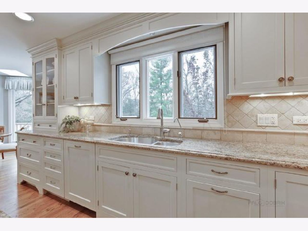
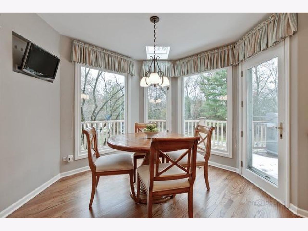
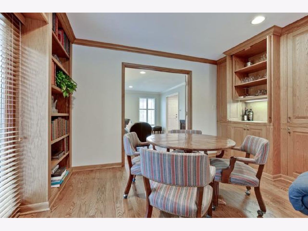
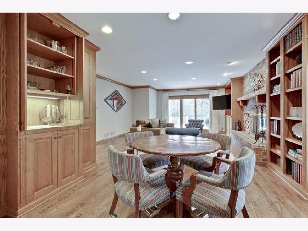
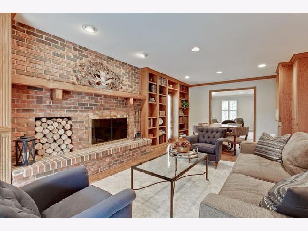
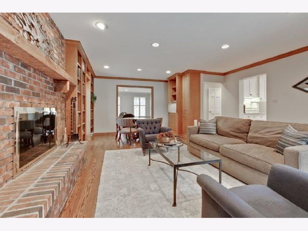
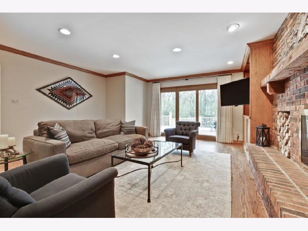
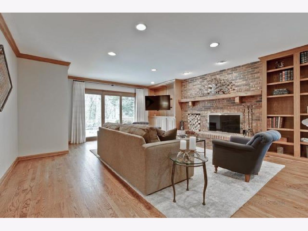
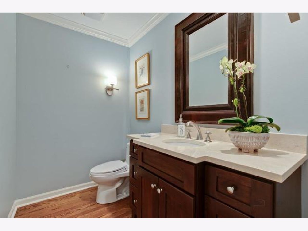
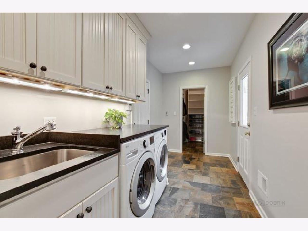
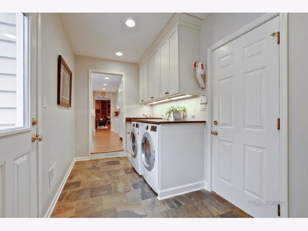
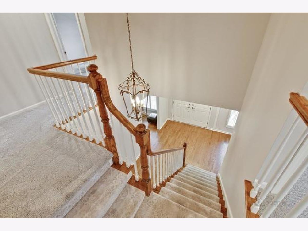
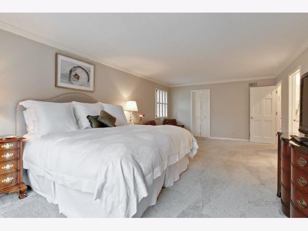
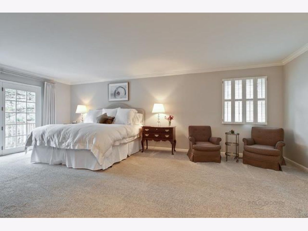
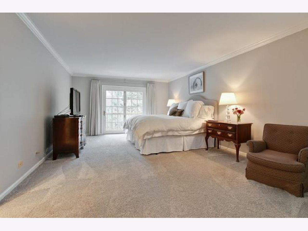
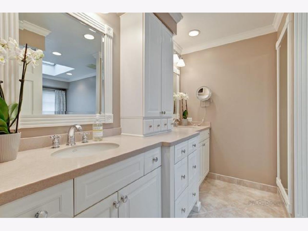
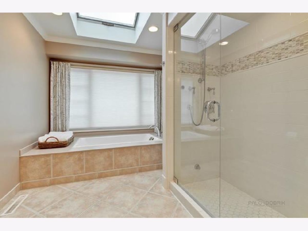
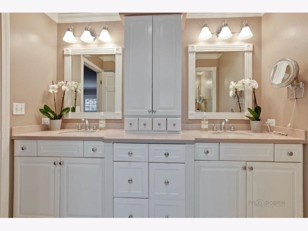
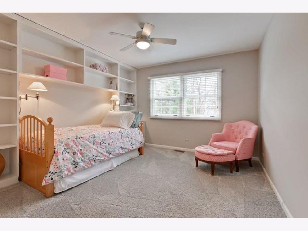
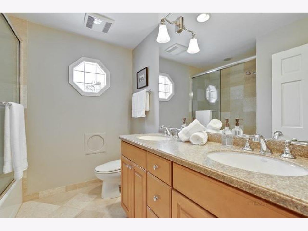
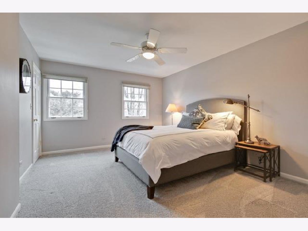
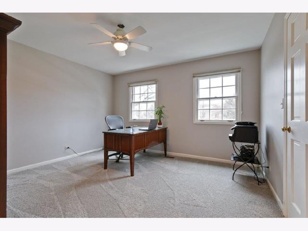
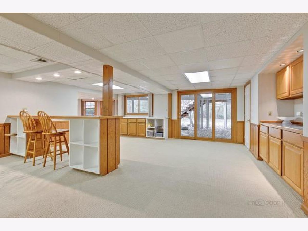
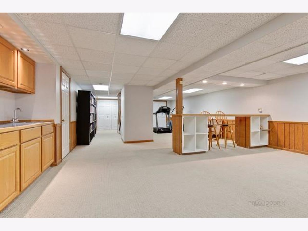
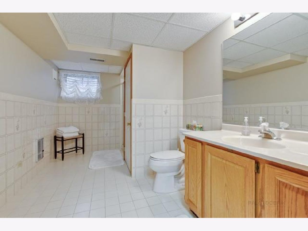
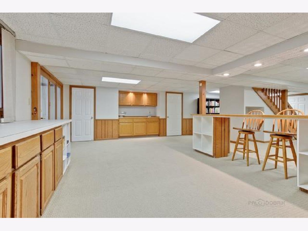
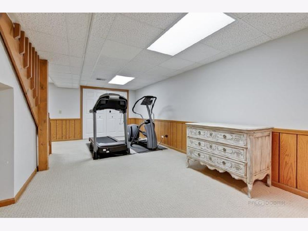
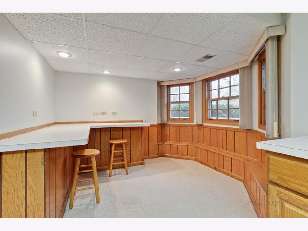
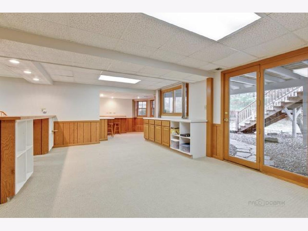
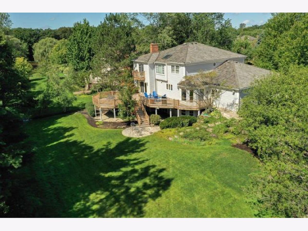
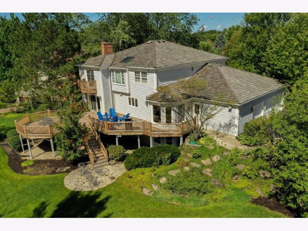
Room Specifics
Total Bedrooms: 4
Bedrooms Above Ground: 4
Bedrooms Below Ground: 0
Dimensions: —
Floor Type: Carpet
Dimensions: —
Floor Type: Carpet
Dimensions: —
Floor Type: Carpet
Full Bathrooms: 4
Bathroom Amenities: Separate Shower,Steam Shower,Double Sink,Soaking Tub
Bathroom in Basement: 1
Rooms: Eating Area,Office,Recreation Room
Basement Description: Finished,Exterior Access
Other Specifics
| 3 | |
| — | |
| Asphalt | |
| Balcony, Deck, Patio, Storms/Screens, Invisible Fence | |
| Cul-De-Sac,Forest Preserve Adjacent,Landscaped | |
| 121X163X130X164 | |
| — | |
| Full | |
| Skylight(s), Bar-Wet, Hardwood Floors, Heated Floors, First Floor Laundry, Built-in Features, Walk-In Closet(s) | |
| Range, Microwave, Dishwasher, High End Refrigerator, Washer, Dryer, Disposal | |
| Not in DB | |
| — | |
| — | |
| — | |
| Wood Burning, Attached Fireplace Doors/Screen, Gas Starter |
Tax History
| Year | Property Taxes |
|---|---|
| 2020 | $18,683 |
Contact Agent
Nearby Similar Homes
Nearby Sold Comparables
Contact Agent
Listing Provided By
RE/MAX Suburban


