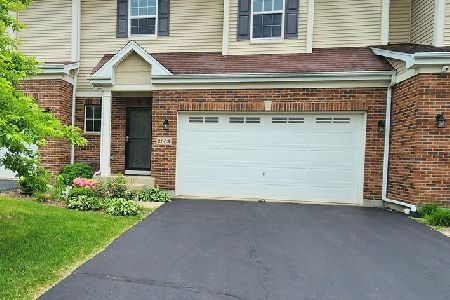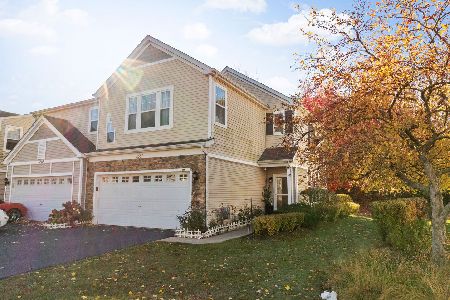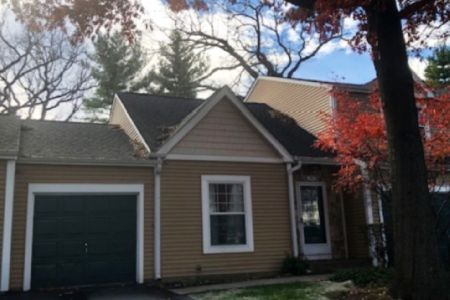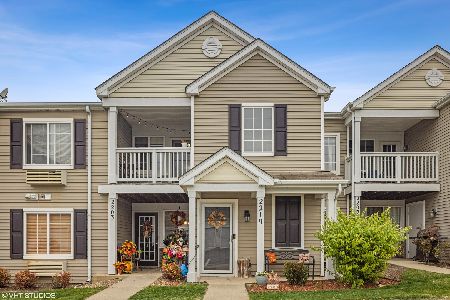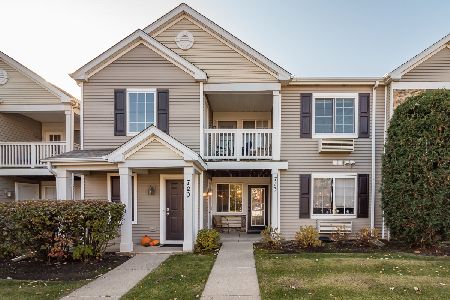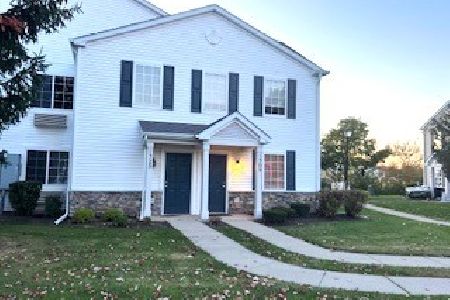310 Emerald Lane, Algonquin, Illinois 60102
$341,000
|
Sold
|
|
| Status: | Closed |
| Sqft: | 1,610 |
| Cost/Sqft: | $217 |
| Beds: | 3 |
| Baths: | 3 |
| Year Built: | 2002 |
| Property Taxes: | $5,854 |
| Days On Market: | 681 |
| Lot Size: | 0,00 |
Description
Welcome home to this beautiful 2-Story End Unit Townhome. You'll be impressed with the generous 3 Bedrooms & 2.1 baths. First floor offers Luxury Vinyl Flooring. Large kitchen boosts 36" Oak Cabinets, Granite Counters & Stainless Steel Appliances. Spacious Master Suite features walk in closet and sitting room! Master Bath offers dual sinks vanity & tub. Northeast facing front door allows plentiful natural light. Get ready to call this one Home! Make an appointment today!!
Property Specifics
| Condos/Townhomes | |
| 2 | |
| — | |
| 2002 | |
| — | |
| TODD | |
| No | |
| — |
| Kane | |
| Algonquin Lakes | |
| 225 / Monthly | |
| — | |
| — | |
| — | |
| 11948569 | |
| 0302127025 |
Nearby Schools
| NAME: | DISTRICT: | DISTANCE: | |
|---|---|---|---|
|
Grade School
Algonquin Lake Elementary School |
300 | — | |
|
Middle School
Algonquin Middle School |
300 | Not in DB | |
|
High School
Dundee-crown High School |
300 | Not in DB | |
Property History
| DATE: | EVENT: | PRICE: | SOURCE: |
|---|---|---|---|
| 15 Jan, 2021 | Sold | $202,000 | MRED MLS |
| 17 Nov, 2020 | Under contract | $214,900 | MRED MLS |
| — | Last price change | $223,900 | MRED MLS |
| 28 Oct, 2020 | Listed for sale | $223,900 | MRED MLS |
| 1 Apr, 2024 | Sold | $341,000 | MRED MLS |
| 28 Jan, 2024 | Under contract | $349,000 | MRED MLS |
| 18 Jan, 2024 | Listed for sale | $349,000 | MRED MLS |
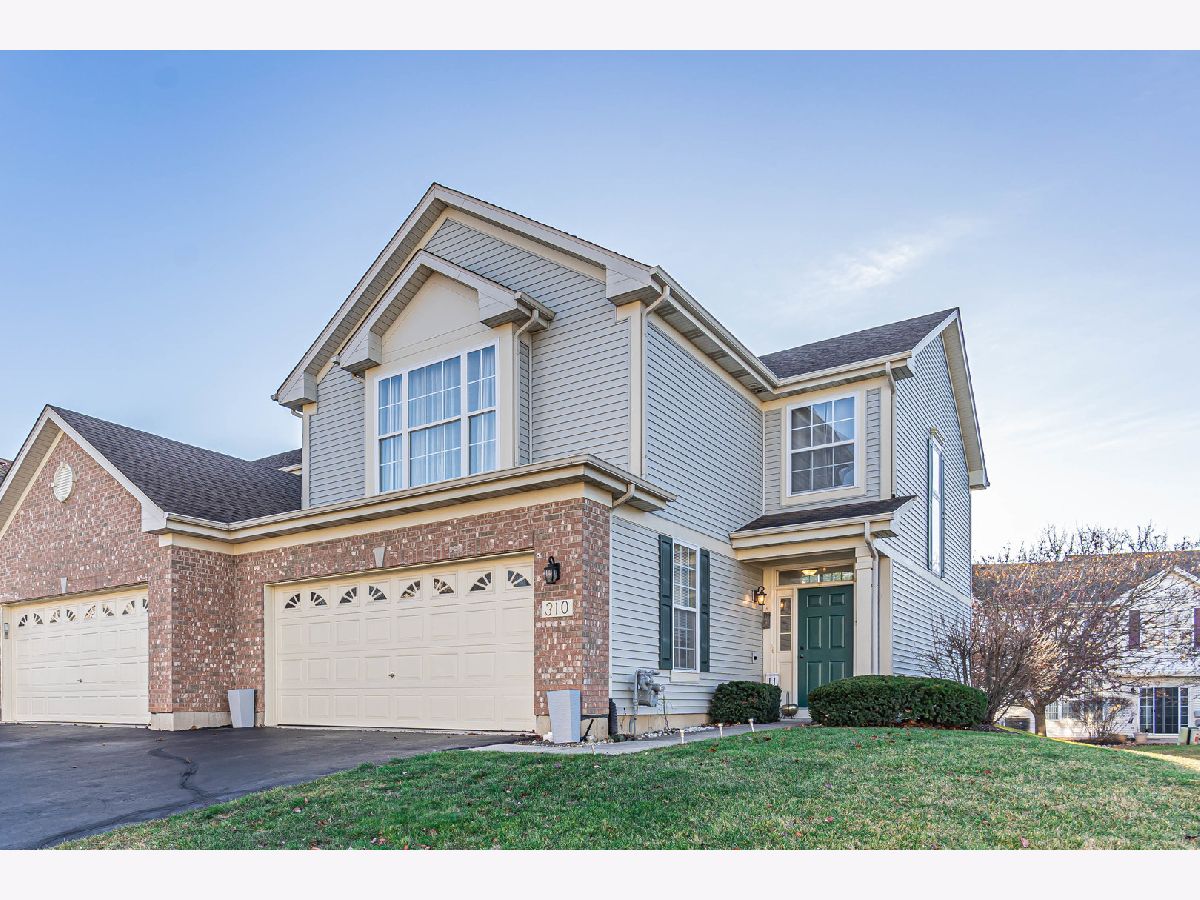





























Room Specifics
Total Bedrooms: 3
Bedrooms Above Ground: 3
Bedrooms Below Ground: 0
Dimensions: —
Floor Type: —
Dimensions: —
Floor Type: —
Full Bathrooms: 3
Bathroom Amenities: —
Bathroom in Basement: 0
Rooms: —
Basement Description: None
Other Specifics
| 2 | |
| — | |
| Asphalt | |
| — | |
| — | |
| COMMON | |
| — | |
| — | |
| — | |
| — | |
| Not in DB | |
| — | |
| — | |
| — | |
| — |
Tax History
| Year | Property Taxes |
|---|---|
| 2021 | $4,917 |
| 2024 | $5,854 |
Contact Agent
Nearby Similar Homes
Nearby Sold Comparables
Contact Agent
Listing Provided By
Parkvue Realty Corporation

