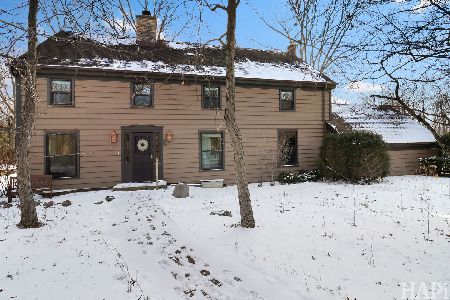310 Hawthorne Road, Green Oaks, Illinois 60048
$420,000
|
Sold
|
|
| Status: | Closed |
| Sqft: | 2,320 |
| Cost/Sqft: | $183 |
| Beds: | 4 |
| Baths: | 2 |
| Year Built: | 1956 |
| Property Taxes: | $12,345 |
| Days On Market: | 1989 |
| Lot Size: | 1,07 |
Description
If you like privacy, this home is for you! Situated on s secluded acre on a dead-end road, there's plenty of room for a pool, gardens, and playing area! The 10x16 shed is the perfect quarantine getaway, she-shed, play room, or storage space right by the garden. The yard and vegetable garden have been managed organically and without chemicals for 40 years. Inside, there are beautiful hardwood floors throughout, an open floor kitchen/family room with cathedral ceiling, beautiful fireplace and huge windows overlooking the yard. There's a three season room with access to the patio and with views of the back yard. Ride your bike straight to the Des Plaines River Trail without leaving the neighborhood. In a hurry to get out of town? There's easy access to the highway. And it's close to town and the award-winning high school! And the real deal is the lower taxes!! The tax bill will drop by almost $3,000 annually after tax year 2022, when the municipal water and sewer special service area will be completed. Award-winning schools, access to nature, lower taxes, and a park for a back yard!
Property Specifics
| Single Family | |
| — | |
| Ranch | |
| 1956 | |
| Partial | |
| — | |
| No | |
| 1.07 |
| Lake | |
| Thornbury Village | |
| — / Not Applicable | |
| None | |
| Public | |
| Public Sewer | |
| 10858479 | |
| 11222030020000 |
Nearby Schools
| NAME: | DISTRICT: | DISTANCE: | |
|---|---|---|---|
|
Grade School
Copeland Manor Elementary School |
70 | — | |
|
Middle School
Highland Middle School |
70 | Not in DB | |
|
High School
Libertyville High School |
128 | Not in DB | |
Property History
| DATE: | EVENT: | PRICE: | SOURCE: |
|---|---|---|---|
| 16 Nov, 2020 | Sold | $420,000 | MRED MLS |
| 19 Sep, 2020 | Under contract | $425,000 | MRED MLS |
| 15 Sep, 2020 | Listed for sale | $425,000 | MRED MLS |



















Room Specifics
Total Bedrooms: 4
Bedrooms Above Ground: 4
Bedrooms Below Ground: 0
Dimensions: —
Floor Type: Hardwood
Dimensions: —
Floor Type: Sustainable
Dimensions: —
Floor Type: Wood Laminate
Full Bathrooms: 2
Bathroom Amenities: —
Bathroom in Basement: 0
Rooms: Office,Sun Room
Basement Description: Unfinished
Other Specifics
| 2 | |
| Concrete Perimeter | |
| Asphalt | |
| Patio | |
| Cul-De-Sac,Wooded,Mature Trees,Backs to Trees/Woods,Garden | |
| 290X160 | |
| — | |
| Full | |
| Vaulted/Cathedral Ceilings, Hardwood Floors, First Floor Bedroom, First Floor Full Bath, Walk-In Closet(s) | |
| Range, Refrigerator, Washer | |
| Not in DB | |
| — | |
| — | |
| — | |
| Wood Burning |
Tax History
| Year | Property Taxes |
|---|---|
| 2020 | $12,345 |
Contact Agent
Nearby Similar Homes
Nearby Sold Comparables
Contact Agent
Listing Provided By
Baird & Warner









