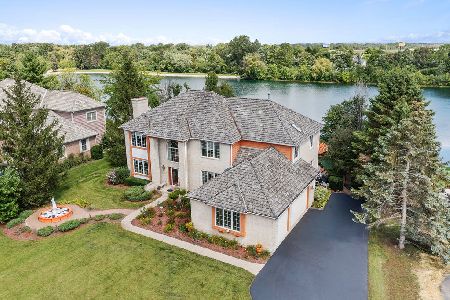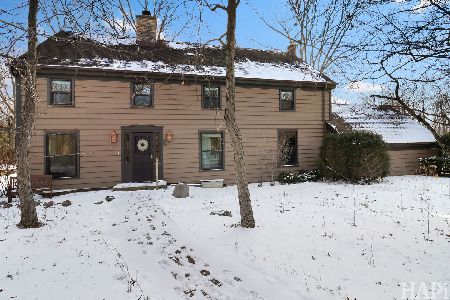353 St Marys Road, Libertyville, Illinois 60048
$710,000
|
Sold
|
|
| Status: | Closed |
| Sqft: | 5,101 |
| Cost/Sqft: | $152 |
| Beds: | 6 |
| Baths: | 5 |
| Year Built: | 2004 |
| Property Taxes: | $25,311 |
| Days On Market: | 2536 |
| Lot Size: | 2,00 |
Description
Looking for a more space but still close to town? This 5 plus bedroom, 4.1 baths is it! Massive front porch welcomes you in and then another rear porch with a fireplace allows you to sit and enjoy the sunset. Main floor is open & airy 9 ft ceilings, desirable white kitchen with new appliances and full sized pantry opens to a 2 story family room with floor to ceiling fireplace. Dining room large enough to seat a crowd, plus separate living room. Much sought after 1st floor master plus an additional bedroom/office with a full bath completes the 1st floor. 4 more generous sized bedrooms with 2 full bath and laundry/craft room allows for everyone to have their own "space". If you want another master on the 2nd level there is room for this over the garage! For a little more "quiet time" head up to the 3rd fl. loft for amazing views. Full unfinished basement has access to garage, heated floors, plumbing for yet another bath, 10ft ceilings and windows above grade allowing plenty of light in.
Property Specifics
| Single Family | |
| — | |
| — | |
| 2004 | |
| Full | |
| — | |
| No | |
| 2 |
| Lake | |
| — | |
| 0 / Not Applicable | |
| None | |
| Public | |
| Public Sewer | |
| 10269871 | |
| 11154000300000 |
Nearby Schools
| NAME: | DISTRICT: | DISTANCE: | |
|---|---|---|---|
|
Grade School
Copeland Manor Elementary School |
70 | — | |
|
Middle School
Highland Middle School |
70 | Not in DB | |
|
High School
Libertyville High School |
128 | Not in DB | |
Property History
| DATE: | EVENT: | PRICE: | SOURCE: |
|---|---|---|---|
| 4 Nov, 2019 | Sold | $710,000 | MRED MLS |
| 30 Sep, 2019 | Under contract | $775,000 | MRED MLS |
| — | Last price change | $825,000 | MRED MLS |
| 18 Mar, 2019 | Listed for sale | $850,000 | MRED MLS |
Room Specifics
Total Bedrooms: 6
Bedrooms Above Ground: 6
Bedrooms Below Ground: 0
Dimensions: —
Floor Type: Carpet
Dimensions: —
Floor Type: Carpet
Dimensions: —
Floor Type: Carpet
Dimensions: —
Floor Type: —
Dimensions: —
Floor Type: —
Full Bathrooms: 5
Bathroom Amenities: Whirlpool,Separate Shower,Double Sink
Bathroom in Basement: 0
Rooms: Foyer,Bedroom 5,Mud Room,Bedroom 6,Pantry,Loft
Basement Description: Unfinished
Other Specifics
| 4 | |
| Concrete Perimeter | |
| Gravel | |
| Deck, Porch, Storms/Screens | |
| Irregular Lot,Wooded,Mature Trees | |
| 2.0 | |
| Full,Unfinished | |
| Full | |
| Vaulted/Cathedral Ceilings, Hardwood Floors, First Floor Bedroom, Second Floor Laundry, First Floor Full Bath, Walk-In Closet(s) | |
| Double Oven, Dishwasher, Refrigerator, Washer, Dryer, Disposal, Stainless Steel Appliance(s), Cooktop | |
| Not in DB | |
| — | |
| — | |
| — | |
| — |
Tax History
| Year | Property Taxes |
|---|---|
| 2019 | $25,311 |
Contact Agent
Nearby Similar Homes
Nearby Sold Comparables
Contact Agent
Listing Provided By
@properties










