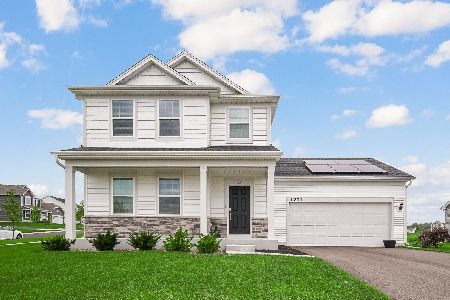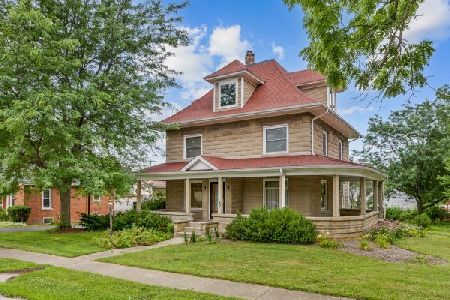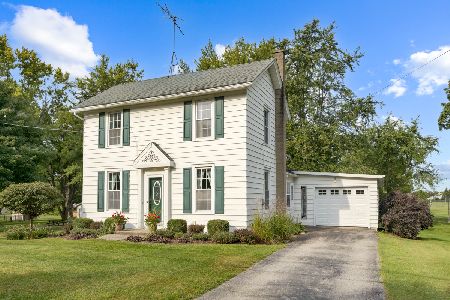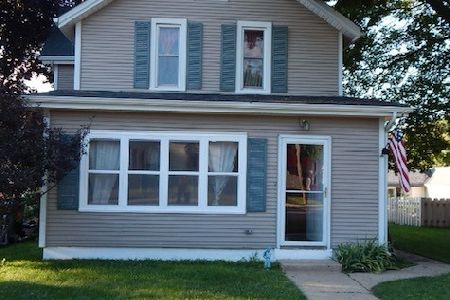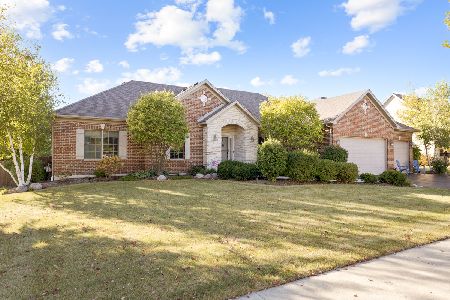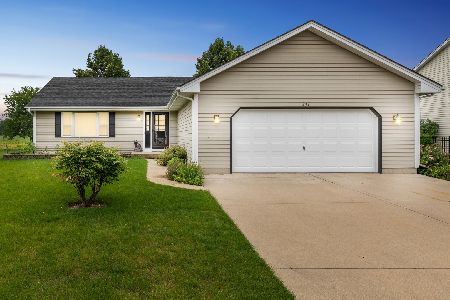310 Julie Lane, Hampshire, Illinois 60140
$250,000
|
Sold
|
|
| Status: | Closed |
| Sqft: | 1,977 |
| Cost/Sqft: | $126 |
| Beds: | 3 |
| Baths: | 3 |
| Year Built: | 1993 |
| Property Taxes: | $5,623 |
| Days On Market: | 2450 |
| Lot Size: | 0,21 |
Description
So much value here in this beautiful three bedroom two story home in Hampshire! Family Room with vaulted ceilings & fireplace is the heart of this home and the beautifully updated kitchen opens onto family room for the sought after open floor plan you are looking for! Living and dining rooms are casually designed as well! Hardwood floors throughout main level are a nice touch! Master bedroom with private bath has double closets and vaulted ceilings with skylights. English Basement is ready to be finished...A Backyard PARADISE with deck, pool, shed, lush landscaping and totally fenced! So many new/newer updates: fence, windows, furnace/AC, siding, hall bath, appliances, powder room, shed- Great home, GREAT BUY! Easy to show and ready for quick close!
Property Specifics
| Single Family | |
| — | |
| Traditional | |
| 1993 | |
| Full,English | |
| — | |
| No | |
| 0.21 |
| Kane | |
| Old Mill Manor | |
| 0 / Not Applicable | |
| None | |
| Public | |
| Public Sewer | |
| 10292318 | |
| 0127177006 |
Nearby Schools
| NAME: | DISTRICT: | DISTANCE: | |
|---|---|---|---|
|
Grade School
Hampshire Elementary School |
300 | — | |
|
Middle School
Hampshire Middle School |
300 | Not in DB | |
|
High School
Hampshire High School |
300 | Not in DB | |
Property History
| DATE: | EVENT: | PRICE: | SOURCE: |
|---|---|---|---|
| 30 May, 2012 | Sold | $166,000 | MRED MLS |
| 7 Mar, 2012 | Under contract | $169,900 | MRED MLS |
| — | Last price change | $179,900 | MRED MLS |
| 1 Dec, 2011 | Listed for sale | $199,900 | MRED MLS |
| 18 Apr, 2019 | Sold | $250,000 | MRED MLS |
| 4 Mar, 2019 | Under contract | $249,900 | MRED MLS |
| 28 Feb, 2019 | Listed for sale | $249,900 | MRED MLS |
Room Specifics
Total Bedrooms: 3
Bedrooms Above Ground: 3
Bedrooms Below Ground: 0
Dimensions: —
Floor Type: Carpet
Dimensions: —
Floor Type: Carpet
Full Bathrooms: 3
Bathroom Amenities: Double Sink
Bathroom in Basement: 0
Rooms: Eating Area,Foyer
Basement Description: Unfinished
Other Specifics
| 2 | |
| Concrete Perimeter | |
| Asphalt | |
| Deck, Porch, Above Ground Pool | |
| Fenced Yard,Landscaped | |
| 80X125 | |
| Unfinished | |
| Full | |
| Vaulted/Cathedral Ceilings, Skylight(s), Hardwood Floors | |
| Range, Microwave, Dishwasher, Refrigerator, Washer, Dryer, Disposal, Water Softener Owned | |
| Not in DB | |
| Sidewalks, Street Lights, Street Paved | |
| — | |
| — | |
| Gas Log, Gas Starter |
Tax History
| Year | Property Taxes |
|---|---|
| 2012 | $5,130 |
| 2019 | $5,623 |
Contact Agent
Nearby Similar Homes
Nearby Sold Comparables
Contact Agent
Listing Provided By
Premier Living Properties

