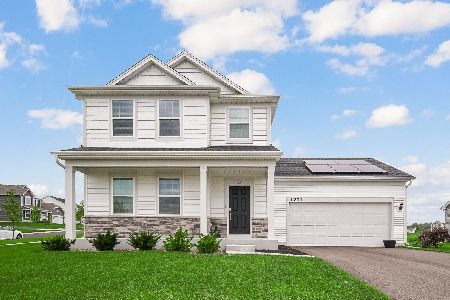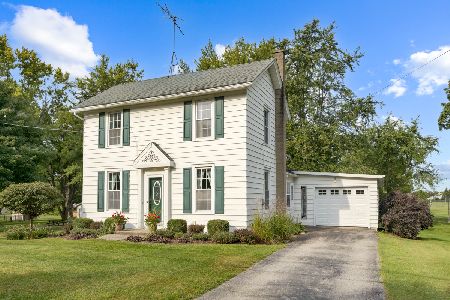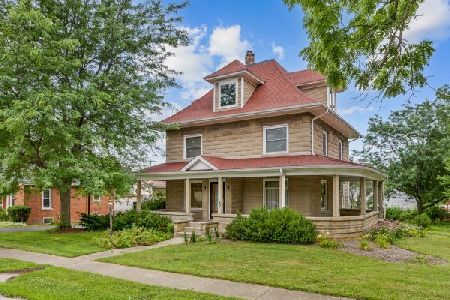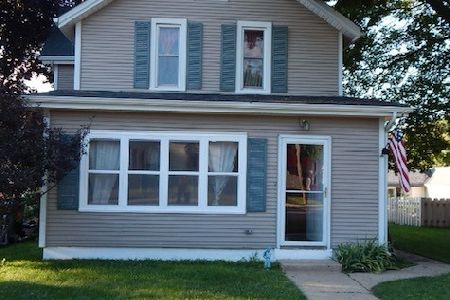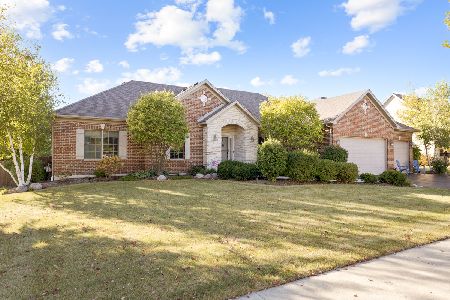308 Julie Lane, Hampshire, Illinois 60140
$259,500
|
Sold
|
|
| Status: | Closed |
| Sqft: | 2,039 |
| Cost/Sqft: | $127 |
| Beds: | 3 |
| Baths: | 4 |
| Year Built: | 1994 |
| Property Taxes: | $5,767 |
| Days On Market: | 2698 |
| Lot Size: | 0,00 |
Description
This Home has it all. Large 3BR / 3.1 BA home. Updates galore. New deck 2014, New carpet 2015, New furnace 2016, New extended concrete driveway, New concrete patio, All new interior doors, New canned lighting, New hardwood floors, New garage doors and epoxy floor, Heated garage, New light switches throughout entire house, Professional landscaping with two fountains, New kitchen appliances, too much to list!
Property Specifics
| Single Family | |
| — | |
| Colonial | |
| 1994 | |
| Full,English | |
| — | |
| No | |
| — |
| Kane | |
| Old Mill Manor | |
| 0 / Not Applicable | |
| None | |
| Public | |
| Public Sewer | |
| 09997603 | |
| 0127177005 |
Property History
| DATE: | EVENT: | PRICE: | SOURCE: |
|---|---|---|---|
| 5 Oct, 2018 | Sold | $259,500 | MRED MLS |
| 5 Aug, 2018 | Under contract | $259,900 | MRED MLS |
| — | Last price change | $265,000 | MRED MLS |
| 25 Jun, 2018 | Listed for sale | $265,000 | MRED MLS |
Room Specifics
Total Bedrooms: 3
Bedrooms Above Ground: 3
Bedrooms Below Ground: 0
Dimensions: —
Floor Type: Carpet
Dimensions: —
Floor Type: Carpet
Full Bathrooms: 4
Bathroom Amenities: Separate Shower,Double Sink
Bathroom in Basement: 1
Rooms: Eating Area,Game Room,Recreation Room
Basement Description: Finished
Other Specifics
| 2 | |
| Concrete Perimeter | |
| Concrete | |
| Deck, Patio, Porch, Stamped Concrete Patio | |
| — | |
| 80X125 | |
| — | |
| Full | |
| Vaulted/Cathedral Ceilings, Hardwood Floors, Wood Laminate Floors | |
| Range, Microwave, Dishwasher, Disposal, Trash Compactor | |
| Not in DB | |
| Sidewalks, Street Lights, Street Paved | |
| — | |
| — | |
| Wood Burning Stove, Attached Fireplace Doors/Screen, Gas Log, Gas Starter |
Tax History
| Year | Property Taxes |
|---|---|
| 2018 | $5,767 |
Contact Agent
Nearby Similar Homes
Nearby Sold Comparables
Contact Agent
Listing Provided By
Jeffrey Possin

