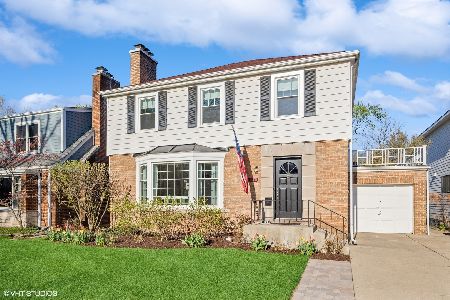310 Leitch Avenue, La Grange, Illinois 60525
$419,000
|
Sold
|
|
| Status: | Closed |
| Sqft: | 1,572 |
| Cost/Sqft: | $267 |
| Beds: | 3 |
| Baths: | 2 |
| Year Built: | 1948 |
| Property Taxes: | $11,318 |
| Days On Market: | 2697 |
| Lot Size: | 0,18 |
Description
Fantastic LaGrange brick Georgian in walk-to-everything location! Huge yard! Charming home with 2 fireplaces, gleaming hardwood floors, updated kitchen. Living Room with wood-burning fireplace, Dining Room with 2 built-ins and door to screened porch, Kitchen with granite counters and stainless steel appliances, 1/2 bath on 1st flr. 3 Bedrooms and full bath on 2nd floor. Entire home freshly painted! Finished large Family Room with gas-log fireplace in the basement plus laundry room with lots of storage. Tranquil screened-in porch and new large cement patio overlook spacious back yard. New cement driveway and front steps. So many charming features in this home! Walk to town, train, Cossitt, Park, and both LT campuses. Quiet street. This is a "must see"!
Property Specifics
| Single Family | |
| — | |
| Georgian | |
| 1948 | |
| Full | |
| — | |
| No | |
| 0.18 |
| Cook | |
| — | |
| 0 / Not Applicable | |
| None | |
| Public | |
| Public Sewer | |
| 10059392 | |
| 18054170150000 |
Nearby Schools
| NAME: | DISTRICT: | DISTANCE: | |
|---|---|---|---|
|
Grade School
Cossitt Ave Elementary School |
102 | — | |
|
Middle School
Park Junior High School |
102 | Not in DB | |
|
High School
Lyons Twp High School |
204 | Not in DB | |
Property History
| DATE: | EVENT: | PRICE: | SOURCE: |
|---|---|---|---|
| 30 Mar, 2009 | Sold | $300,000 | MRED MLS |
| 1 Mar, 2009 | Under contract | $349,900 | MRED MLS |
| 5 Feb, 2009 | Listed for sale | $349,900 | MRED MLS |
| 31 Oct, 2018 | Sold | $419,000 | MRED MLS |
| 10 Sep, 2018 | Under contract | $419,000 | MRED MLS |
| 8 Sep, 2018 | Listed for sale | $419,000 | MRED MLS |
| 30 May, 2023 | Sold | $675,000 | MRED MLS |
| 30 Apr, 2023 | Under contract | $599,000 | MRED MLS |
| 27 Apr, 2023 | Listed for sale | $599,000 | MRED MLS |
Room Specifics
Total Bedrooms: 3
Bedrooms Above Ground: 3
Bedrooms Below Ground: 0
Dimensions: —
Floor Type: Hardwood
Dimensions: —
Floor Type: Hardwood
Full Bathrooms: 2
Bathroom Amenities: —
Bathroom in Basement: 0
Rooms: Foyer
Basement Description: Partially Finished
Other Specifics
| 1 | |
| — | |
| Concrete | |
| Patio, Porch Screened, Storms/Screens | |
| — | |
| 50 X 155 | |
| — | |
| None | |
| Hardwood Floors | |
| Range, Microwave, Dishwasher, Refrigerator, Washer, Dryer, Stainless Steel Appliance(s) | |
| Not in DB | |
| Sidewalks, Street Lights, Street Paved | |
| — | |
| — | |
| Wood Burning, Gas Log |
Tax History
| Year | Property Taxes |
|---|---|
| 2009 | $8,218 |
| 2018 | $11,318 |
| 2023 | $10,603 |
Contact Agent
Nearby Similar Homes
Nearby Sold Comparables
Contact Agent
Listing Provided By
Coldwell Banker Residential









