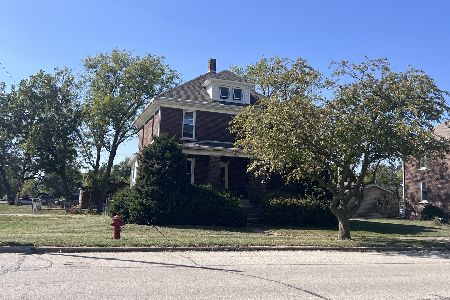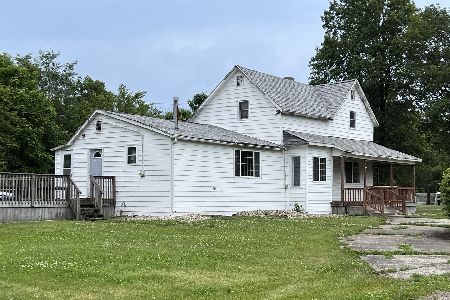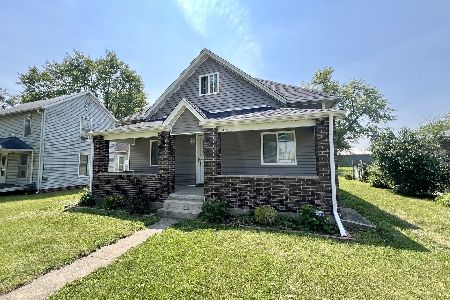310 Main Street, Rankin, Illinois 60960
$111,000
|
Sold
|
|
| Status: | Closed |
| Sqft: | 2,040 |
| Cost/Sqft: | $56 |
| Beds: | 4 |
| Baths: | 3 |
| Year Built: | 1900 |
| Property Taxes: | $2,806 |
| Days On Market: | 805 |
| Lot Size: | 0,46 |
Description
Nestled in the heart of Rankin, this farmhouse offers a spacious haven with over 2000 square feet of living space. Outside, it features a deep 2-car detached garage and an expansive lot with mature trees for all your outdoor aspirations. Recent updates include a new roof and updated wiring in 2017; a modern HVAC system with new furnace and large, 2-stage, high-efficiency AC unit in 2022. Step onto the new concrete patio, also finished in 2022, complete with a decorative block retaining wall, creating the perfect spot for grilling and open-air dining. Inside, the home exudes warmth with its original hardwood floors in the dining room (with more under the living room carpet) and character-rich details. The main-level master suite adds convenience with a large full bathroom and laundry closet, while the location offers the peace of a small town with easy access to amenities. This farmhouse is a rare blend of classic charm and modern comfort-schedule your viewing today!
Property Specifics
| Single Family | |
| — | |
| — | |
| 1900 | |
| — | |
| — | |
| No | |
| 0.46 |
| Vermilion | |
| — | |
| — / Not Applicable | |
| — | |
| — | |
| — | |
| 11881721 | |
| 01112020130000 |
Nearby Schools
| NAME: | DISTRICT: | DISTANCE: | |
|---|---|---|---|
|
Grade School
Hoopeston Elementary School |
11 | — | |
|
Middle School
Hoopeston Junior High School |
11 | Not in DB | |
|
High School
Hoopeston High School |
11 | Not in DB | |
Property History
| DATE: | EVENT: | PRICE: | SOURCE: |
|---|---|---|---|
| 26 Feb, 2010 | Sold | $76,500 | MRED MLS |
| 26 Jan, 2010 | Under contract | $82,900 | MRED MLS |
| — | Last price change | $84,900 | MRED MLS |
| 27 May, 2009 | Listed for sale | $84,900 | MRED MLS |
| 30 Oct, 2023 | Sold | $111,000 | MRED MLS |
| 15 Sep, 2023 | Under contract | $114,900 | MRED MLS |
| 10 Sep, 2023 | Listed for sale | $114,900 | MRED MLS |
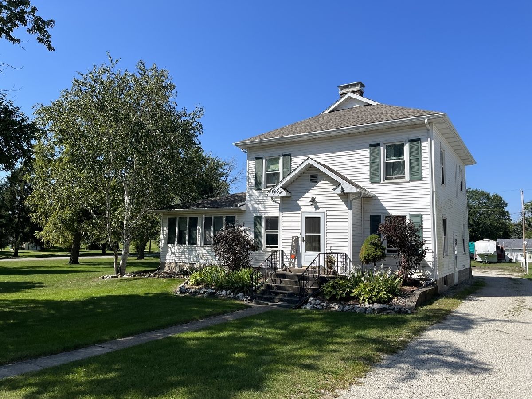
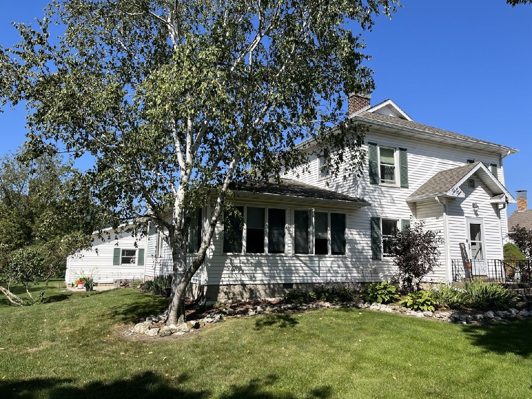
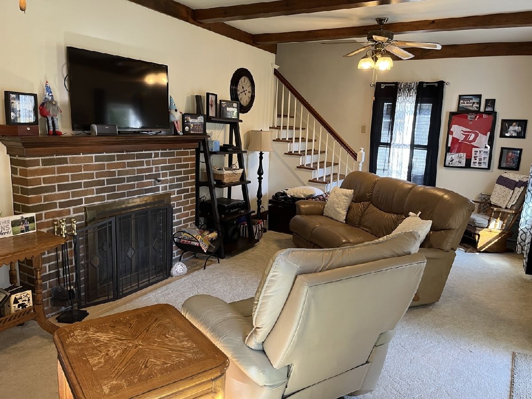
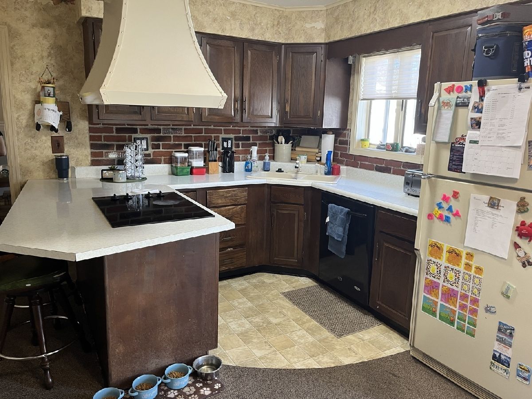
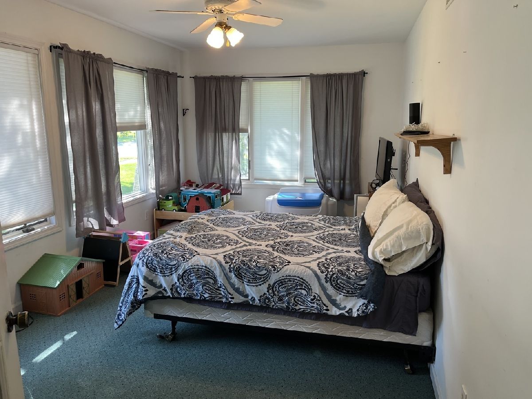
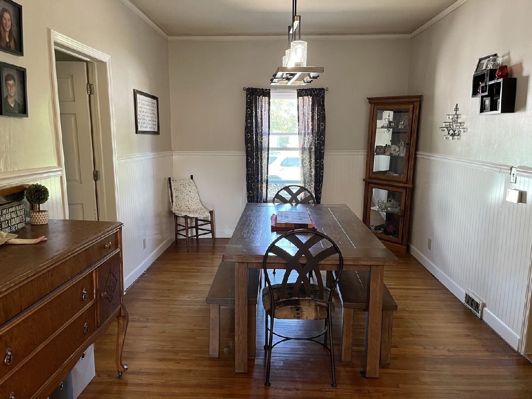
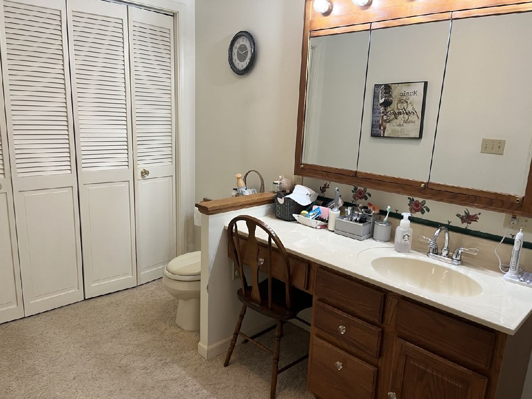
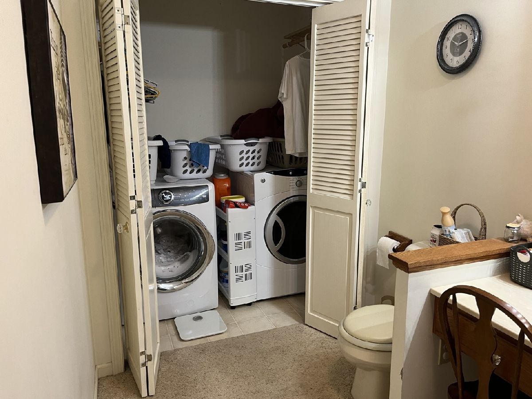
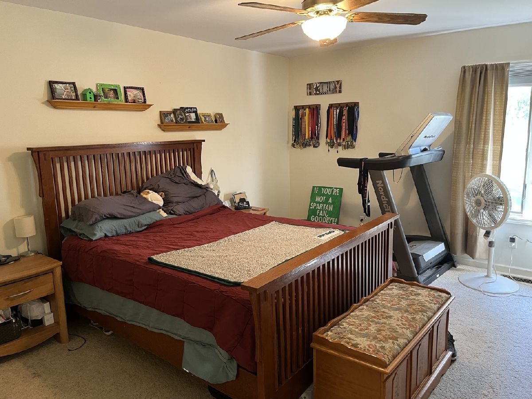
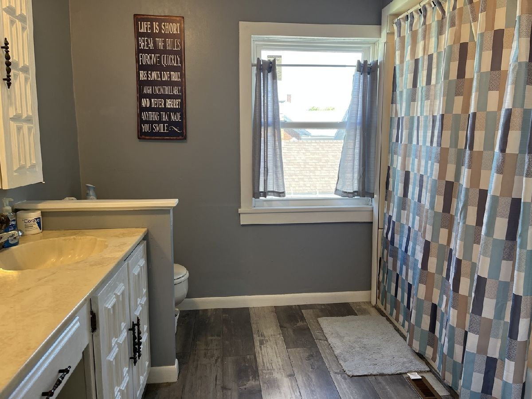
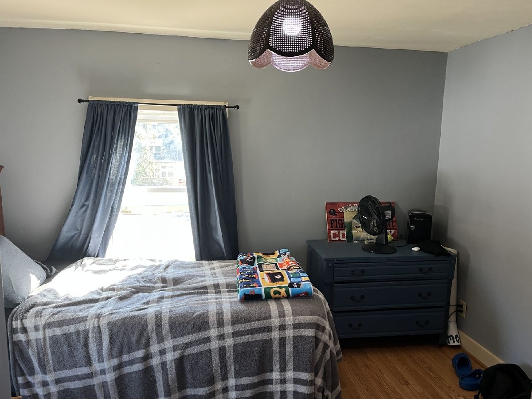
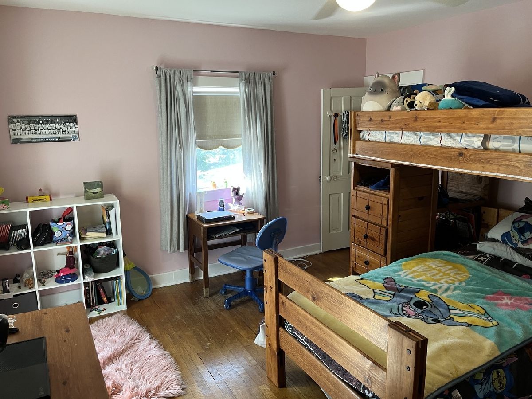
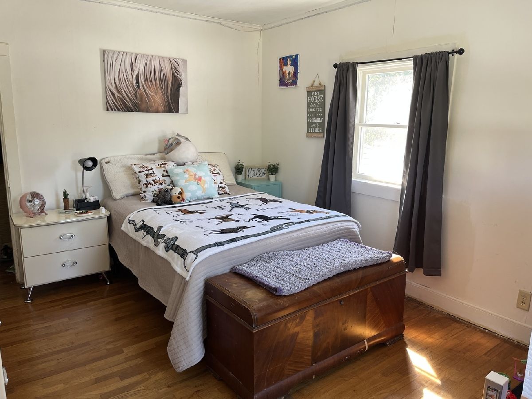
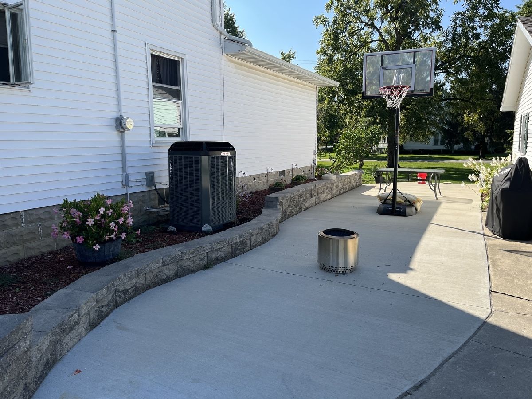
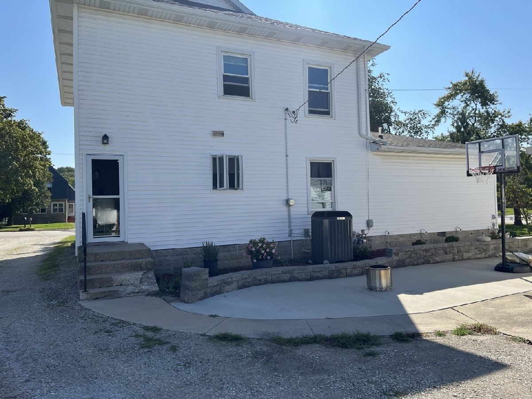
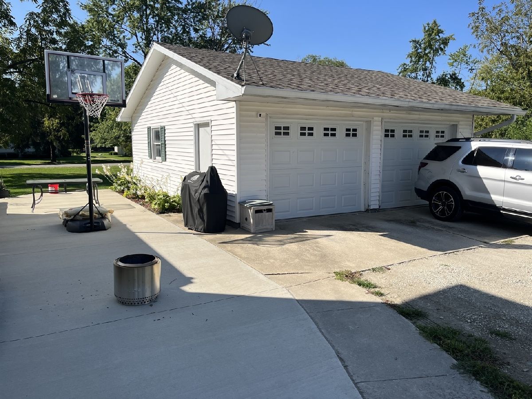
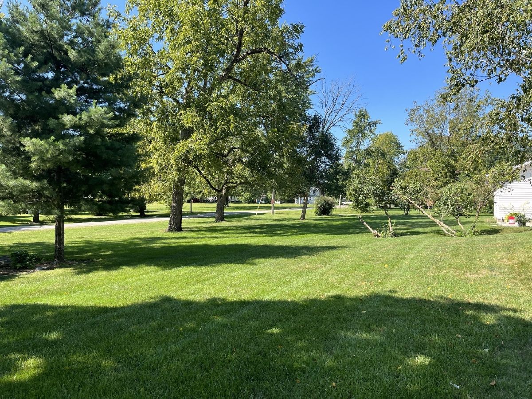
Room Specifics
Total Bedrooms: 4
Bedrooms Above Ground: 4
Bedrooms Below Ground: 0
Dimensions: —
Floor Type: —
Dimensions: —
Floor Type: —
Dimensions: —
Floor Type: —
Full Bathrooms: 3
Bathroom Amenities: —
Bathroom in Basement: 0
Rooms: —
Basement Description: Unfinished
Other Specifics
| 2 | |
| — | |
| — | |
| — | |
| — | |
| 125 X 160 | |
| — | |
| — | |
| — | |
| — | |
| Not in DB | |
| — | |
| — | |
| — | |
| — |
Tax History
| Year | Property Taxes |
|---|---|
| 2010 | $1,577 |
| 2023 | $2,806 |
Contact Agent
Nearby Similar Homes
Nearby Sold Comparables
Contact Agent
Listing Provided By
Kief Realty

