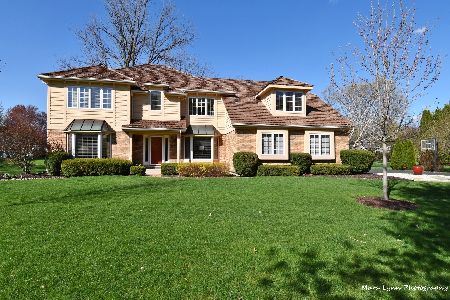310 Persimmon Drive, St Charles, Illinois 60174
$410,000
|
Sold
|
|
| Status: | Closed |
| Sqft: | 3,283 |
| Cost/Sqft: | $127 |
| Beds: | 4 |
| Baths: | 4 |
| Year Built: | 1988 |
| Property Taxes: | $14,049 |
| Days On Market: | 3515 |
| Lot Size: | 0,52 |
Description
Beautiful, updated home in Hunt Club with view of park, walk/bike to Delnor Woods and downtown St. Charles. Seller sorry they had to relocate. WOW - CHECK OUT THE NEWLY REFINISHED "VINTAGE WHITE" KITCHEN CABINETS WITH GRANITE COUNTER TOPS!!! Great custom kitchen with updated fixtures, black & stainless appliances with breakfast area that leads to an expansive deck. Living Rm opens to Fam Rm w blt-ins & masonry Fireplace. Family room opens to gorgeous 4 season sunroom that leads to the large deck. Home has beautiful crown trim/molding & hardwood flrs with 9' ceilings. Den w blt-ins & vaulted ceil. Master bedrm suite w FP, sitting rm, luxury vaulted bath. Professionally finished bsmt w bath,blt-ins & wet bar. Recent - 2 new furnaces. Side load 3 car garage. Amazing East side neighborhood. Everything you are looking for.
Property Specifics
| Single Family | |
| — | |
| Traditional | |
| 1988 | |
| Full | |
| — | |
| No | |
| 0.52 |
| Kane | |
| Hunt Club | |
| 0 / Not Applicable | |
| None | |
| Public | |
| Public Sewer | |
| 09255714 | |
| 0926154014 |
Nearby Schools
| NAME: | DISTRICT: | DISTANCE: | |
|---|---|---|---|
|
Grade School
Munhall Elementary School |
303 | — | |
|
Middle School
Wredling Middle School |
303 | Not in DB | |
|
High School
St Charles East High School |
303 | Not in DB | |
Property History
| DATE: | EVENT: | PRICE: | SOURCE: |
|---|---|---|---|
| 13 Sep, 2016 | Sold | $410,000 | MRED MLS |
| 16 Aug, 2016 | Under contract | $415,900 | MRED MLS |
| — | Last price change | $424,900 | MRED MLS |
| 13 Jun, 2016 | Listed for sale | $429,900 | MRED MLS |
Room Specifics
Total Bedrooms: 4
Bedrooms Above Ground: 4
Bedrooms Below Ground: 0
Dimensions: —
Floor Type: Carpet
Dimensions: —
Floor Type: Carpet
Dimensions: —
Floor Type: Carpet
Full Bathrooms: 4
Bathroom Amenities: Whirlpool,Separate Shower,Double Sink
Bathroom in Basement: 1
Rooms: Foyer,Sitting Room,Den,Sun Room,Recreation Room,Game Room
Basement Description: Finished
Other Specifics
| 3 | |
| Concrete Perimeter | |
| Asphalt | |
| Deck | |
| Landscaped | |
| 173X170X113X181 | |
| — | |
| Full | |
| Vaulted/Cathedral Ceilings, Skylight(s), Bar-Wet, Hardwood Floors, First Floor Laundry | |
| Range, Microwave, Dishwasher, Disposal | |
| Not in DB | |
| Sidewalks, Street Lights, Street Paved | |
| — | |
| — | |
| Wood Burning, Gas Log |
Tax History
| Year | Property Taxes |
|---|---|
| 2016 | $14,049 |
Contact Agent
Nearby Similar Homes
Nearby Sold Comparables
Contact Agent
Listing Provided By
Kanute Real Estate










