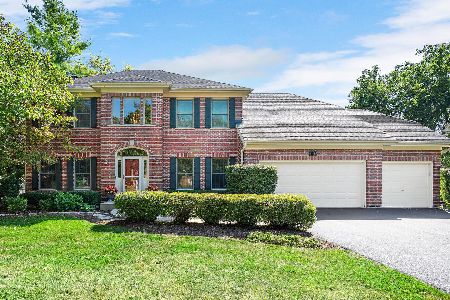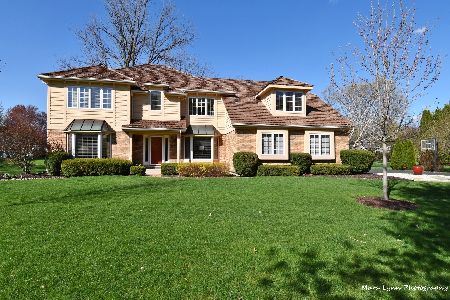513 Steeplechase Road, St Charles, Illinois 60174
$458,500
|
Sold
|
|
| Status: | Closed |
| Sqft: | 3,127 |
| Cost/Sqft: | $153 |
| Beds: | 4 |
| Baths: | 5 |
| Year Built: | 1990 |
| Property Taxes: | $12,809 |
| Days On Market: | 3075 |
| Lot Size: | 0,32 |
Description
Beautiful custom home located in premiere neighborhood on the east side~Newly refinished hardwood flooring throughout first floor & upper hall~Formal living and dining rooms~First floor den~Extensive custom mill work w/crown molding & wainscotting~Updated kitchen w/ granite and newer appliances~2 story family room with fireplace and wall of windows~Spacious master suite w/ vaulted ceiling~fully remodeled master bath with 2 WIC's, travertine flooring,granite counter tops,custom cabinets and custom shower~Updated Jack and Jill bath for bedrooms 2 & 3, & large updated hall bath w/dual bowl vanity~Finished basement with additional bedroom and full bath, recreation room,bar area & exercise room~First floor laundry~Large deck and paver patio compliments the private backyard setting with professional landscaping~Side load 3 car garage~Close to schools, shopping and downtown St. Charles~First floor den could be converted to a bedroom w/adjacent full bath~Newer windows throughout most of home
Property Specifics
| Single Family | |
| — | |
| Traditional | |
| 1990 | |
| Full | |
| CUSTOM | |
| No | |
| 0.32 |
| Kane | |
| Hunt Club | |
| 0 / Not Applicable | |
| None | |
| Public | |
| Public Sewer | |
| 09732830 | |
| 0926154003 |
Property History
| DATE: | EVENT: | PRICE: | SOURCE: |
|---|---|---|---|
| 30 Jan, 2018 | Sold | $458,500 | MRED MLS |
| 29 Nov, 2017 | Under contract | $479,900 | MRED MLS |
| — | Last price change | $499,900 | MRED MLS |
| 26 Aug, 2017 | Listed for sale | $499,900 | MRED MLS |
Room Specifics
Total Bedrooms: 5
Bedrooms Above Ground: 4
Bedrooms Below Ground: 1
Dimensions: —
Floor Type: Carpet
Dimensions: —
Floor Type: Carpet
Dimensions: —
Floor Type: Carpet
Dimensions: —
Floor Type: —
Full Bathrooms: 5
Bathroom Amenities: Separate Shower,Double Sink,Full Body Spray Shower
Bathroom in Basement: 1
Rooms: Den,Bedroom 5,Recreation Room,Exercise Room,Foyer,Deck
Basement Description: Finished
Other Specifics
| 3 | |
| Concrete Perimeter | |
| Asphalt | |
| Deck, Patio, Storms/Screens | |
| — | |
| 137 X 91 X 137 X 66 | |
| — | |
| Full | |
| Vaulted/Cathedral Ceilings, Hardwood Floors, First Floor Bedroom, First Floor Laundry, First Floor Full Bath | |
| Range, Microwave, Dishwasher, Refrigerator, Washer, Dryer, Disposal | |
| Not in DB | |
| Sidewalks, Street Lights, Street Paved | |
| — | |
| — | |
| — |
Tax History
| Year | Property Taxes |
|---|---|
| 2018 | $12,809 |
Contact Agent
Nearby Similar Homes
Nearby Sold Comparables
Contact Agent
Listing Provided By
RE/MAX Excels











