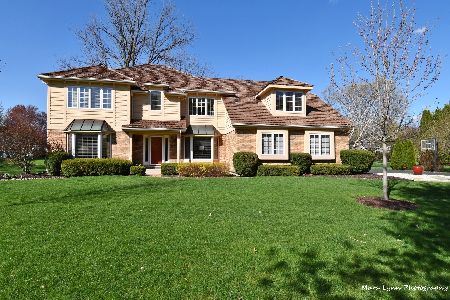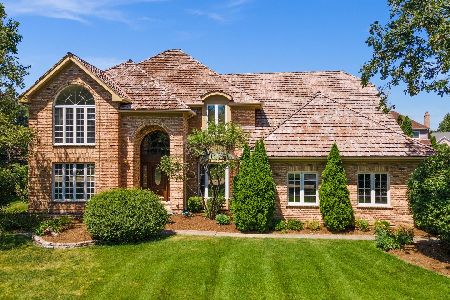320 Persimmon Drive, St Charles, Illinois 60174
$402,000
|
Sold
|
|
| Status: | Closed |
| Sqft: | 3,226 |
| Cost/Sqft: | $132 |
| Beds: | 4 |
| Baths: | 4 |
| Year Built: | 1988 |
| Property Taxes: | $14,247 |
| Days On Market: | 3941 |
| Lot Size: | 0,49 |
Description
One of the best buys on the East Side w/tons of square footage for the money! Nestled on a 1/2 acre lot close to Norris, schools, & shopping~Newer cedar siding on top level~Updated bsmt w/rec rm, full bath, & storage~Freshly painted interior~Redone landscaping~Kit w/Corian, Thermador cooktop & oven, newer SS refrig & DW~Kit open to vltd FR w/FP, skylites, & HW~Fabulous location~Impeccable~Make this your next home!
Property Specifics
| Single Family | |
| — | |
| Traditional | |
| 1988 | |
| Full | |
| — | |
| No | |
| 0.49 |
| Kane | |
| Hunt Club | |
| 0 / Not Applicable | |
| None | |
| Public | |
| Public Sewer | |
| 08890397 | |
| 0926154015 |
Nearby Schools
| NAME: | DISTRICT: | DISTANCE: | |
|---|---|---|---|
|
Middle School
Wredling Middle School |
303 | Not in DB | |
|
High School
St Charles East High School |
303 | Not in DB | |
Property History
| DATE: | EVENT: | PRICE: | SOURCE: |
|---|---|---|---|
| 30 Sep, 2009 | Sold | $395,000 | MRED MLS |
| 19 Aug, 2009 | Under contract | $469,900 | MRED MLS |
| — | Last price change | $490,000 | MRED MLS |
| 26 Mar, 2009 | Listed for sale | $534,500 | MRED MLS |
| 24 Jul, 2015 | Sold | $402,000 | MRED MLS |
| 28 May, 2015 | Under contract | $424,900 | MRED MLS |
| 14 Apr, 2015 | Listed for sale | $424,900 | MRED MLS |
| 9 Jul, 2021 | Sold | $535,000 | MRED MLS |
| 27 Apr, 2021 | Under contract | $544,900 | MRED MLS |
| 14 Apr, 2021 | Listed for sale | $544,900 | MRED MLS |
Room Specifics
Total Bedrooms: 4
Bedrooms Above Ground: 4
Bedrooms Below Ground: 0
Dimensions: —
Floor Type: Carpet
Dimensions: —
Floor Type: Carpet
Dimensions: —
Floor Type: Carpet
Full Bathrooms: 4
Bathroom Amenities: Separate Shower,Double Sink,Soaking Tub
Bathroom in Basement: 1
Rooms: Den,Recreation Room,Sitting Room
Basement Description: Finished
Other Specifics
| 3 | |
| Concrete Perimeter | |
| Asphalt | |
| Deck, Storms/Screens | |
| Landscaped | |
| 128 X 152 X 150 X 155 | |
| Unfinished | |
| Full | |
| Vaulted/Cathedral Ceilings, Skylight(s), Hardwood Floors, In-Law Arrangement, First Floor Laundry, First Floor Full Bath | |
| Range, Microwave, Dishwasher, Disposal | |
| Not in DB | |
| Sidewalks, Street Lights, Street Paved | |
| — | |
| — | |
| Wood Burning, Gas Log, Gas Starter |
Tax History
| Year | Property Taxes |
|---|---|
| 2009 | $11,975 |
| 2015 | $14,247 |
| 2021 | $12,428 |
Contact Agent
Nearby Similar Homes
Nearby Sold Comparables
Contact Agent
Listing Provided By
Baird & Warner











