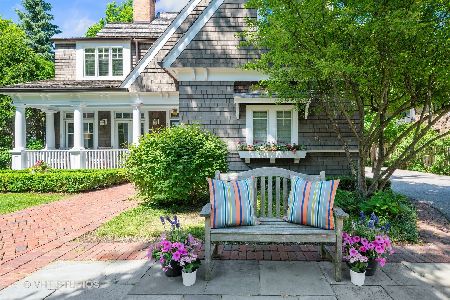310 Richmond Road, Kenilworth, Illinois 60043
$1,600,000
|
Sold
|
|
| Status: | Closed |
| Sqft: | 0 |
| Cost/Sqft: | — |
| Beds: | 4 |
| Baths: | 5 |
| Year Built: | 1925 |
| Property Taxes: | $34,538 |
| Days On Market: | 2401 |
| Lot Size: | 0,00 |
Description
East Kenilworth 4 bedroom, 3.2 bath home boasts SEPARATE COACH HOUSE with an additional bedroom, full kitchen & bathroom in sought after location on 1/2 acre. This equals 5 bedrooms & 4.2 baths! Guests can stay in luxurious separate coach house. Main house boasts a new kitchen w/custom cabinets & decorator high-end stainless steel appls, large marble island, that opens onto spacious patio. Butlers pantry w/full second kitchen - refrigerator, dishwasher, sink, and countertops with cabinetry storage galore. Fabulous 1st floor plan with large family rm, spacious living rm w/fireplace sunfilled dining rm all with gleaming hardwood floors. Master suite retreat has bedroom w/attached master bath w/sep sink areas, sep toilet and walk-in shower. Master closet is a HUGE dream come true and has own laundry room. Newer baths w/heated floors, updated windows & newer floors. Suite on the 3rd fl. AMAZING guest house w/great rm,kitchen,bath over heated garage. French door to huge patio.
Property Specifics
| Single Family | |
| — | |
| Colonial | |
| 1925 | |
| Full | |
| — | |
| No | |
| — |
| Cook | |
| — | |
| 0 / Not Applicable | |
| None | |
| Lake Michigan | |
| Public Sewer | |
| 10427221 | |
| 05284070040000 |
Property History
| DATE: | EVENT: | PRICE: | SOURCE: |
|---|---|---|---|
| 2 Jul, 2013 | Sold | $1,850,000 | MRED MLS |
| 25 May, 2013 | Under contract | $2,200,000 | MRED MLS |
| 24 Feb, 2013 | Listed for sale | $2,200,000 | MRED MLS |
| 17 Sep, 2019 | Sold | $1,600,000 | MRED MLS |
| 2 Aug, 2019 | Under contract | $1,795,000 | MRED MLS |
| 23 Jun, 2019 | Listed for sale | $1,795,000 | MRED MLS |
Room Specifics
Total Bedrooms: 4
Bedrooms Above Ground: 4
Bedrooms Below Ground: 0
Dimensions: —
Floor Type: Carpet
Dimensions: —
Floor Type: Carpet
Dimensions: —
Floor Type: Carpet
Full Bathrooms: 5
Bathroom Amenities: Whirlpool,Separate Shower,Steam Shower,Double Sink,Full Body Spray Shower
Bathroom in Basement: 1
Rooms: Bonus Room,Foyer,Mud Room,Office,Recreation Room,Utility Room-Lower Level,Walk In Closet,Other Room
Basement Description: Finished
Other Specifics
| 3 | |
| Concrete Perimeter | |
| Asphalt | |
| Deck, Porch | |
| Landscaped | |
| 100X229 | |
| — | |
| Full | |
| Skylight(s), Bar-Wet, Hardwood Floors, Heated Floors, Second Floor Laundry, Walk-In Closet(s) | |
| Double Oven, Range, Microwave, Dishwasher, Refrigerator, High End Refrigerator, Washer, Dryer, Disposal, Stainless Steel Appliance(s), Wine Refrigerator | |
| Not in DB | |
| Street Lights, Street Paved | |
| — | |
| — | |
| Gas Log, Gas Starter, Heatilator |
Tax History
| Year | Property Taxes |
|---|---|
| 2013 | $3,102,597 |
| 2019 | $34,538 |
Contact Agent
Nearby Similar Homes
Nearby Sold Comparables
Contact Agent
Listing Provided By
@properties










