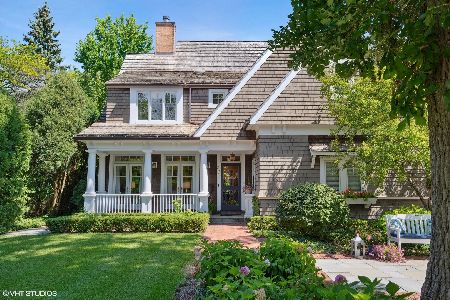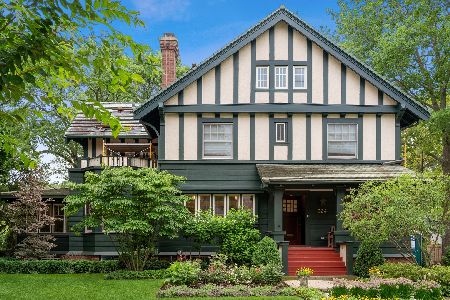325 Richmond Road, Kenilworth, Illinois 60043
$2,025,000
|
Sold
|
|
| Status: | Closed |
| Sqft: | 3,777 |
| Cost/Sqft: | $563 |
| Beds: | 5 |
| Baths: | 7 |
| Year Built: | 1998 |
| Property Taxes: | $39,146 |
| Days On Market: | 2044 |
| Lot Size: | 0,30 |
Description
The only thing missing in this custom Nantucket is the sound of the ocean waves from this beautiful backyard because the rest is all here! East Coast picturesque perfection combined w/the finest construction brings this home to an incredible caliber of the highest quality. Red paver brick walkway leads to you the welcoming porch complete w/ rocking chairs & white window flower boxes. Wide, open reception foyer corridor leads the way to all of the first floor gathering spaces with rich millwork, soaring ceilings & beautiful room sizes. Sunlit living room w/ built ins, FP, and doors out to the front porch & lush front lawn w/ manicured boxwoods all set in this prime east Kenilworth locale. Handsome 1st floor office w/ built ins/WBFP make for the perfect private space. Sensational dining rm is the focal point at the end of the corridor beautifully outfitted with oversized bay windows overlooking the incredibly beautiful landscaped backyard & entertaining patio. Warm and inviting great room combines family, breakfast & kitchen making it the hub of this expansive floor. This sun drenched finely appointed space w/french doors that open to dining patio, wall of custom built-ins, breakfast rm with floor to ceiling windows, & white Chef's kitchen with fab butlers pantry wet bar. The beautifully tailored kitchen w/ Ann Sacks grey subway tile, open shelving, island w/ seating for 4 & professional S/S appliances. Mudroom right off kitchen attaches to a 3 car heated garage w/ample storage. The ideal 2nd floor has 4 beds all with luxury en-suite baths with the finest carrara marble, Waterworks fixtures & Serena & Lily wall coverings. Luxury master suite w/ sitting area and walk-in closet, spa bath and private deck. 5th full bath off hallway serves 3rd floor bedroom & full laundry room. 3rd floor bonus hideaway space with 2nd office, rec space or 6th bedroom is complemented w/skylights & custom millwork. Sensational lower level w high ceilings, rec room w/ 2nd kitchen/bar, full bath, huge bedroom, wine cellar room and storage galore. The backyard wraps this entire house up in the best way with gorgeous manicured grounds, bluestone paths & patios, fire pit area, organic vegetable gardens, and lush yard. If you have that love for a coastal vibe, this happy house is it ...authentic Nantucket home with the absolute finest engineering and finishes! Literally just steps to KW beach, train, and schools and parks. Very special offering as it's very hard to find a newer home in this area that delivers the best in curb appeal and fine details.
Property Specifics
| Single Family | |
| — | |
| Cape Cod | |
| 1998 | |
| Full | |
| NANTUCKET | |
| No | |
| 0.3 |
| Cook | |
| — | |
| 0 / Not Applicable | |
| None | |
| Lake Michigan | |
| Public Sewer | |
| 10746418 | |
| 05282220040000 |
Nearby Schools
| NAME: | DISTRICT: | DISTANCE: | |
|---|---|---|---|
|
Grade School
The Joseph Sears School |
38 | — | |
|
Middle School
The Joseph Sears School |
38 | Not in DB | |
|
High School
New Trier Twp H.s. Northfield/wi |
203 | Not in DB | |
Property History
| DATE: | EVENT: | PRICE: | SOURCE: |
|---|---|---|---|
| 16 Jun, 2010 | Sold | $2,090,000 | MRED MLS |
| 12 Mar, 2010 | Under contract | $2,195,000 | MRED MLS |
| 8 Mar, 2010 | Listed for sale | $2,195,000 | MRED MLS |
| 1 Aug, 2016 | Listed for sale | $0 | MRED MLS |
| 14 Aug, 2020 | Sold | $2,025,000 | MRED MLS |
| 18 Jun, 2020 | Under contract | $2,125,000 | MRED MLS |
| 13 Jun, 2020 | Listed for sale | $2,125,000 | MRED MLS |
| 31 Oct, 2022 | Sold | $2,745,000 | MRED MLS |
| 17 Aug, 2022 | Under contract | $2,390,000 | MRED MLS |
| 15 Aug, 2022 | Listed for sale | $2,390,000 | MRED MLS |
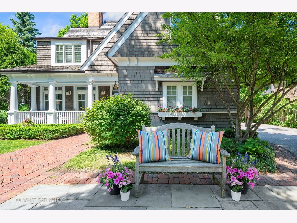
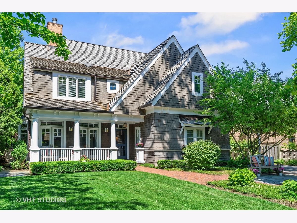
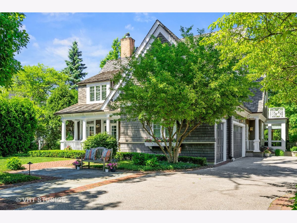
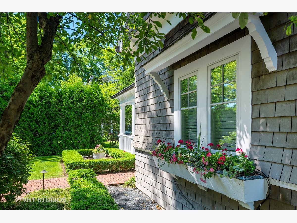
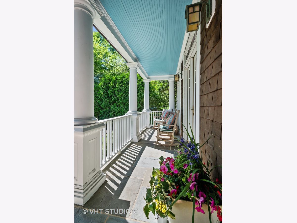
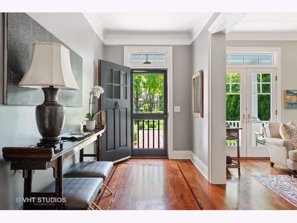
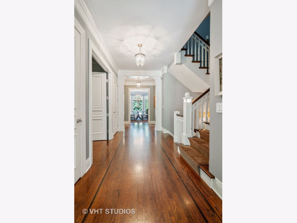
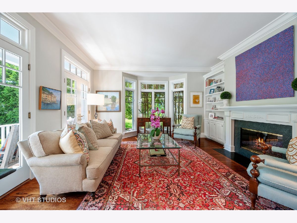
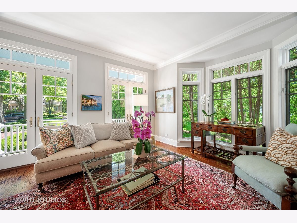
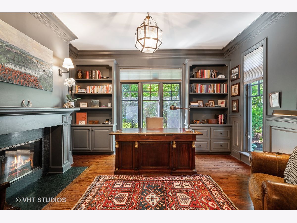
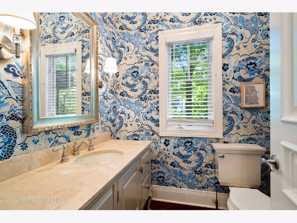
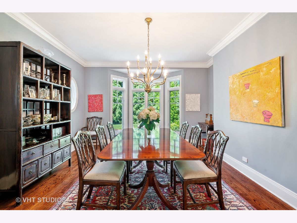
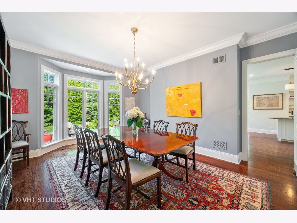
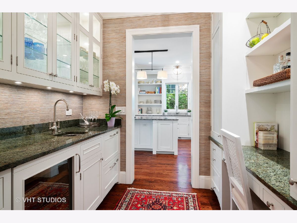
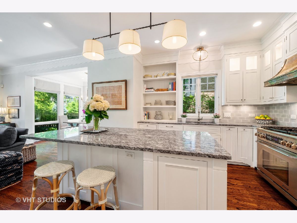
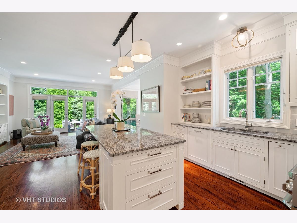
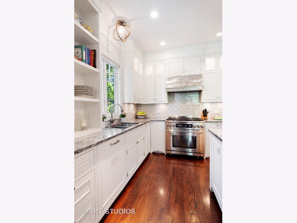
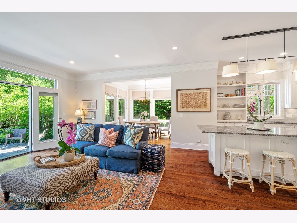
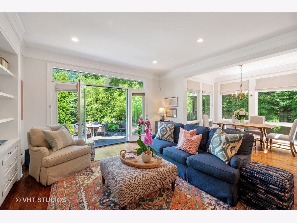
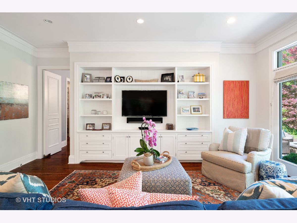
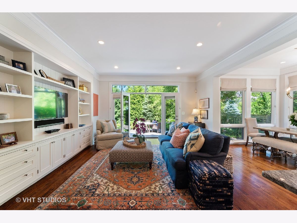
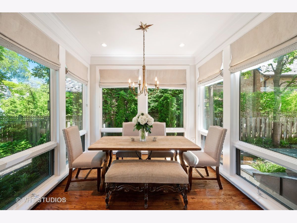
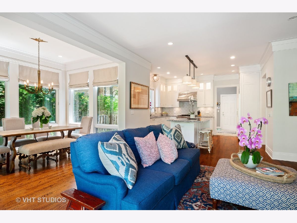
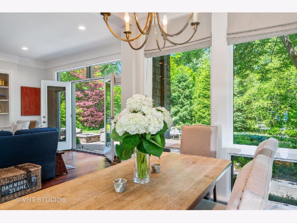
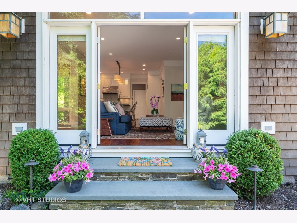
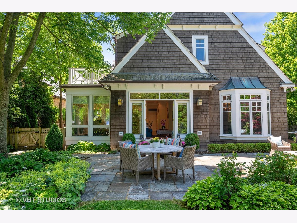
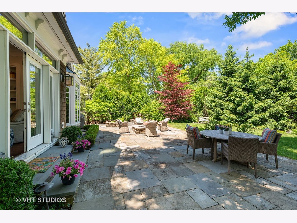
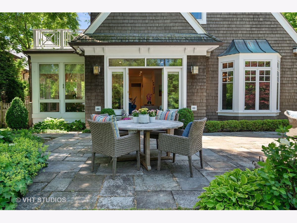
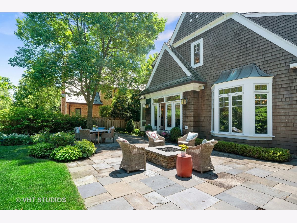
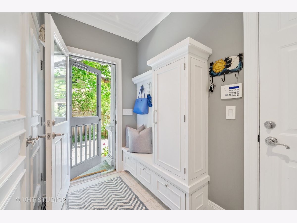
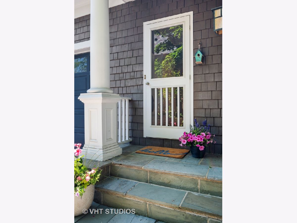
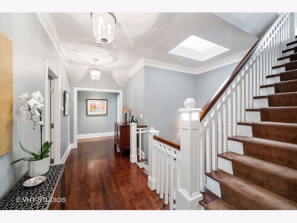
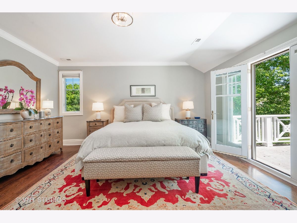
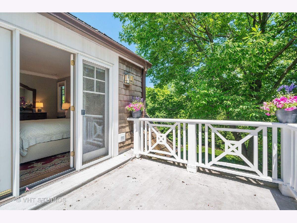
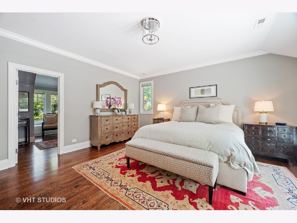
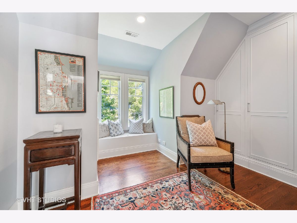
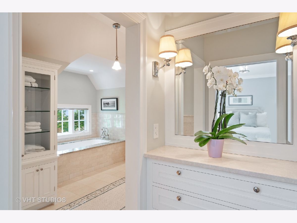
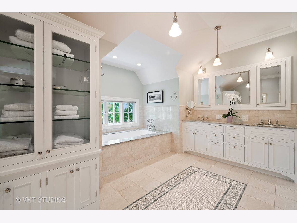
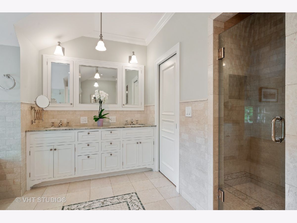
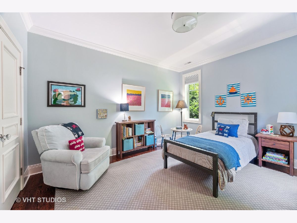
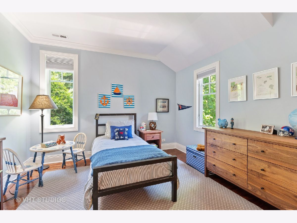
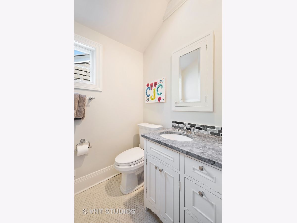
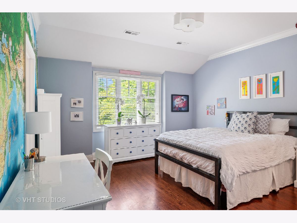
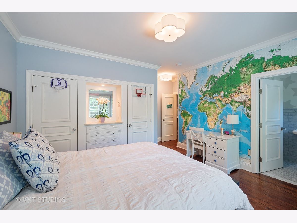
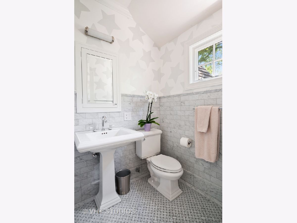
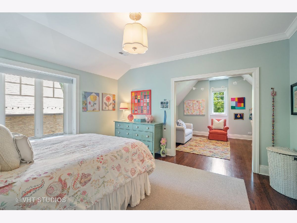
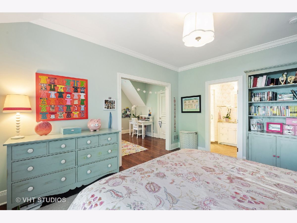
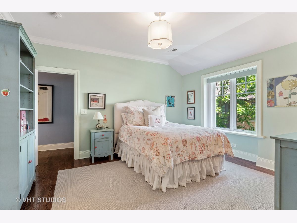
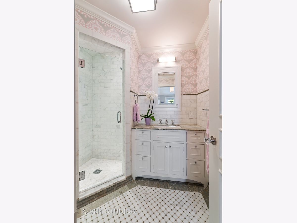
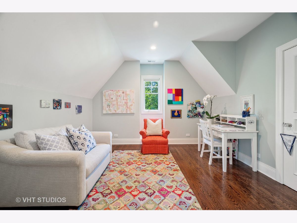
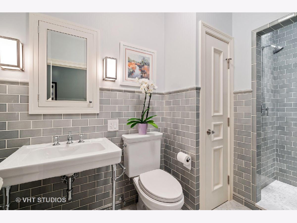
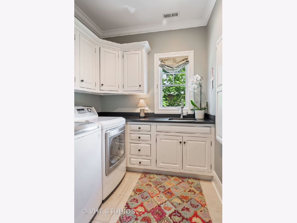
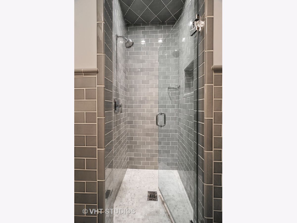
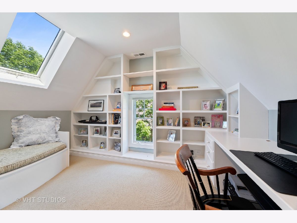
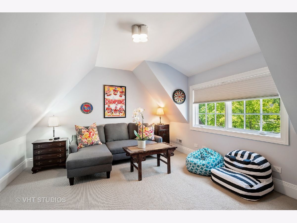
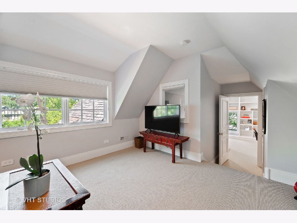
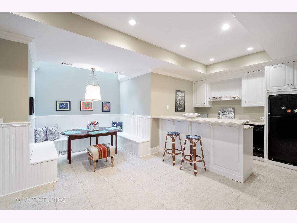
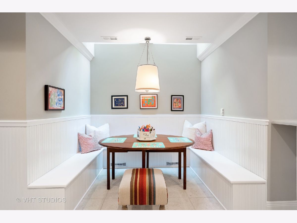
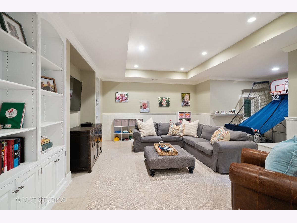
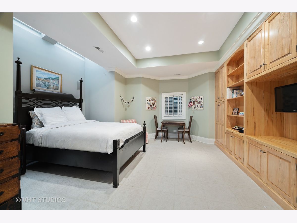
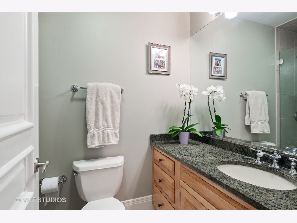
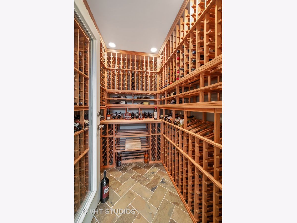
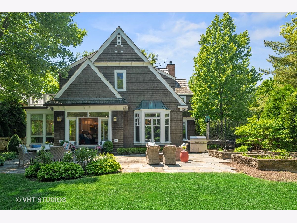
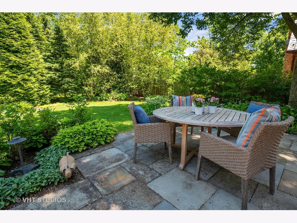
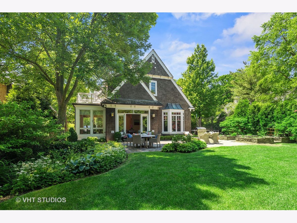
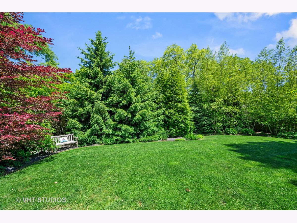
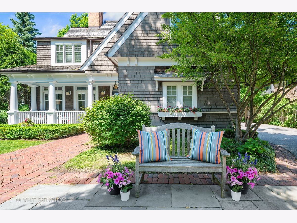
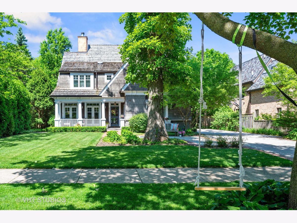
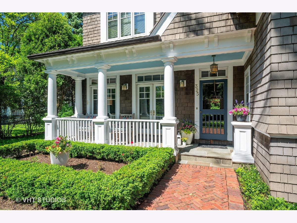
Room Specifics
Total Bedrooms: 5
Bedrooms Above Ground: 5
Bedrooms Below Ground: 0
Dimensions: —
Floor Type: Hardwood
Dimensions: —
Floor Type: Hardwood
Dimensions: —
Floor Type: Hardwood
Dimensions: —
Floor Type: —
Full Bathrooms: 7
Bathroom Amenities: Separate Shower,Double Sink,Soaking Tub
Bathroom in Basement: 1
Rooms: Bedroom 5,Breakfast Room,Exercise Room,Foyer,Library,Loft,Media Room,Mud Room,Recreation Room,Tandem Room
Basement Description: Finished
Other Specifics
| 3 | |
| Concrete Perimeter | |
| Asphalt,Brick | |
| Deck, Patio, Porch, Fire Pit | |
| Fenced Yard,Landscaped | |
| 75 X 176 | |
| Finished | |
| Full | |
| Skylight(s), Bar-Wet, Hardwood Floors, Heated Floors, In-Law Arrangement, Second Floor Laundry, Built-in Features, Walk-In Closet(s) | |
| Range, Microwave, Dishwasher, High End Refrigerator, Washer, Dryer, Disposal, Wine Refrigerator | |
| Not in DB | |
| Park | |
| — | |
| — | |
| Gas Starter |
Tax History
| Year | Property Taxes |
|---|---|
| 2010 | $33,197 |
| 2020 | $39,146 |
| 2022 | $40,494 |
Contact Agent
Nearby Similar Homes
Nearby Sold Comparables
Contact Agent
Listing Provided By
@properties







