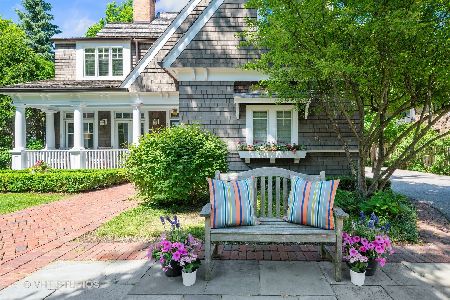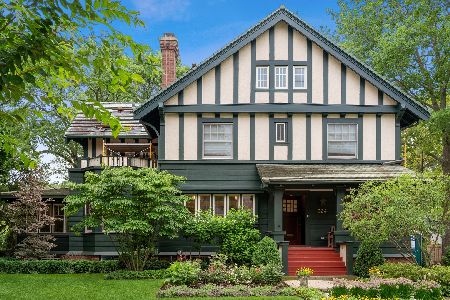325 Richmond Road, Kenilworth, Illinois 60043
$2,090,000
|
Sold
|
|
| Status: | Closed |
| Sqft: | 0 |
| Cost/Sqft: | — |
| Beds: | 4 |
| Baths: | 5 |
| Year Built: | 1998 |
| Property Taxes: | $33,197 |
| Days On Market: | 5795 |
| Lot Size: | 0,00 |
Description
Very special custom built home (1998)on lovely lot in East Kenilworth.Wonderful floor plan w/exceptional detail throughout.Gorgeous designer kitchen,cozy family rm,handsom study.Beautiful master suite w/fireplace & balcony.Three large family bedrooms plus sitting rm.Third floor office & exercise area.Fabulous lower level great rm w/fireplace,kitchen,built-ins natural light.Media room.Attached 3 car garage.A must see!
Property Specifics
| Single Family | |
| — | |
| Colonial | |
| 1998 | |
| Full | |
| — | |
| No | |
| — |
| Cook | |
| — | |
| 0 / Not Applicable | |
| None | |
| Lake Michigan | |
| Public Sewer | |
| 07463540 | |
| 05282220040000 |
Nearby Schools
| NAME: | DISTRICT: | DISTANCE: | |
|---|---|---|---|
|
Grade School
The Joseph Sears School |
38 | — | |
|
Middle School
The Joseph Sears School |
38 | Not in DB | |
|
High School
New Trier Twp H.s. Northfield/wi |
203 | Not in DB | |
Property History
| DATE: | EVENT: | PRICE: | SOURCE: |
|---|---|---|---|
| 16 Jun, 2010 | Sold | $2,090,000 | MRED MLS |
| 12 Mar, 2010 | Under contract | $2,195,000 | MRED MLS |
| 8 Mar, 2010 | Listed for sale | $2,195,000 | MRED MLS |
| 1 Aug, 2016 | Listed for sale | $0 | MRED MLS |
| 14 Aug, 2020 | Sold | $2,025,000 | MRED MLS |
| 18 Jun, 2020 | Under contract | $2,125,000 | MRED MLS |
| 13 Jun, 2020 | Listed for sale | $2,125,000 | MRED MLS |
| 31 Oct, 2022 | Sold | $2,745,000 | MRED MLS |
| 17 Aug, 2022 | Under contract | $2,390,000 | MRED MLS |
| 15 Aug, 2022 | Listed for sale | $2,390,000 | MRED MLS |
Room Specifics
Total Bedrooms: 4
Bedrooms Above Ground: 4
Bedrooms Below Ground: 0
Dimensions: —
Floor Type: Carpet
Dimensions: —
Floor Type: Carpet
Dimensions: —
Floor Type: Carpet
Full Bathrooms: 5
Bathroom Amenities: Separate Shower,Steam Shower,Double Sink
Bathroom in Basement: 1
Rooms: Den,Exercise Room,Great Room,Media Room,Office,Sitting Room,Study,Utility Room-2nd Floor
Basement Description: Finished,Exterior Access
Other Specifics
| 3 | |
| Concrete Perimeter | |
| Asphalt | |
| Balcony, Patio | |
| Landscaped | |
| 75 X 176 | |
| — | |
| Full | |
| Skylight(s) | |
| Double Oven, Range, Microwave, Dishwasher, Refrigerator, Bar Fridge, Washer, Dryer, Disposal | |
| Not in DB | |
| — | |
| — | |
| — | |
| — |
Tax History
| Year | Property Taxes |
|---|---|
| 2010 | $33,197 |
| 2020 | $39,146 |
| 2022 | $40,494 |
Contact Agent
Nearby Similar Homes
Nearby Sold Comparables
Contact Agent
Listing Provided By
Berkshire Hathaway HomeServices KoenigRubloff












