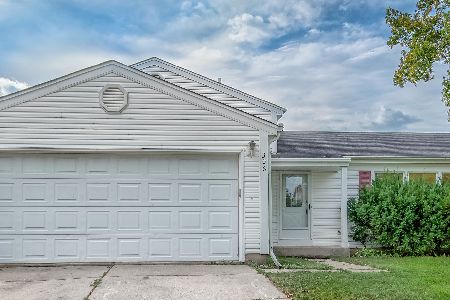310 Thompson Boulevard, Buffalo Grove, Illinois 60089
$330,000
|
Sold
|
|
| Status: | Closed |
| Sqft: | 2,048 |
| Cost/Sqft: | $164 |
| Beds: | 3 |
| Baths: | 3 |
| Year Built: | 1979 |
| Property Taxes: | $9,573 |
| Days On Market: | 2750 |
| Lot Size: | 0,17 |
Description
This three bedroom and two and a half bath is located in award-winning Stevenson high school district! All bathrooms have been updated! First-floor presents spacious living room and dining room. The kitchen offers granite countertops and stainless steel appliances. The family room is a great place for gathering or entertaining, especially with the patio access. Master suite features spacious living area and ensuite with dual vanities. Completing the second floor are two additional bedrooms and a full bath. Crawl space in basement is great for storage. The fenced backyard is great for outdoor activities. Located on a quiet street right off of Buffalo Grove Road and near several parks, this home is must-see!
Property Specifics
| Single Family | |
| — | |
| — | |
| 1979 | |
| None | |
| — | |
| No | |
| 0.17 |
| Lake | |
| Green Knolls | |
| 0 / Not Applicable | |
| None | |
| Public | |
| Public Sewer | |
| 10057477 | |
| 15292020480000 |
Nearby Schools
| NAME: | DISTRICT: | DISTANCE: | |
|---|---|---|---|
|
Grade School
Prairie Elementary School |
96 | — | |
|
Middle School
Twin Groves Middle School |
96 | Not in DB | |
|
High School
Adlai E Stevenson High School |
125 | Not in DB | |
Property History
| DATE: | EVENT: | PRICE: | SOURCE: |
|---|---|---|---|
| 29 Apr, 2015 | Sold | $270,000 | MRED MLS |
| 12 Mar, 2015 | Under contract | $299,900 | MRED MLS |
| — | Last price change | $315,000 | MRED MLS |
| 3 Nov, 2014 | Listed for sale | $379,900 | MRED MLS |
| 12 Jun, 2015 | Under contract | $0 | MRED MLS |
| 10 Jun, 2015 | Listed for sale | $0 | MRED MLS |
| 28 Sep, 2018 | Sold | $330,000 | MRED MLS |
| 26 Aug, 2018 | Under contract | $335,000 | MRED MLS |
| 20 Aug, 2018 | Listed for sale | $335,000 | MRED MLS |
Room Specifics
Total Bedrooms: 3
Bedrooms Above Ground: 3
Bedrooms Below Ground: 0
Dimensions: —
Floor Type: Carpet
Dimensions: —
Floor Type: Carpet
Full Bathrooms: 3
Bathroom Amenities: Double Sink
Bathroom in Basement: 0
Rooms: No additional rooms
Basement Description: Crawl
Other Specifics
| 2 | |
| — | |
| Concrete | |
| Patio, Storms/Screens | |
| Landscaped | |
| 120X63X120X63 | |
| — | |
| Full | |
| Wood Laminate Floors, First Floor Laundry | |
| Range, Microwave, Dishwasher, Refrigerator, Washer, Dryer, Disposal | |
| Not in DB | |
| Sidewalks, Street Lights, Street Paved | |
| — | |
| — | |
| — |
Tax History
| Year | Property Taxes |
|---|---|
| 2015 | $9,472 |
| 2018 | $9,573 |
Contact Agent
Nearby Similar Homes
Nearby Sold Comparables
Contact Agent
Listing Provided By
RE/MAX Top Performers






