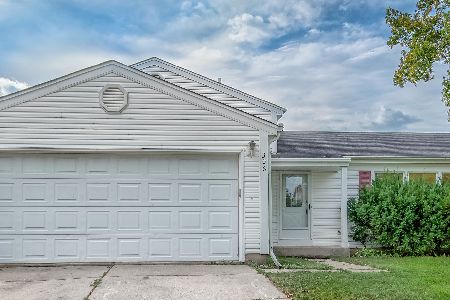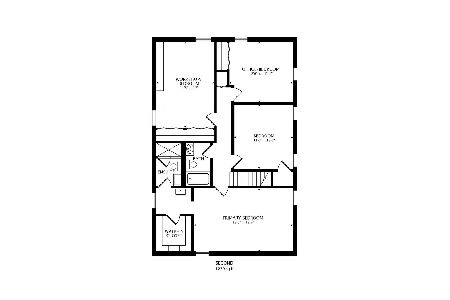302 Ronnie Drive, Buffalo Grove, Illinois 60089
$380,000
|
Sold
|
|
| Status: | Closed |
| Sqft: | 2,103 |
| Cost/Sqft: | $189 |
| Beds: | 4 |
| Baths: | 3 |
| Year Built: | 1980 |
| Property Taxes: | $10,633 |
| Days On Market: | 2846 |
| Lot Size: | 0,22 |
Description
Beautiful Strathmore Grove home on corner lot. Updated to perfection for its new owners. Newer kitchen with beautiful 42" cabinetry, stainless appliances, granite counters and backsplash w/breakfast bar. More than enough room for the eat-in area also. Refinished hardwood floors grace the first floor. Bathrooms have all been refreshed also. Large master bedrm suite which includes walk-in closet. Upstairs carpet recently replaced. Upstairs bedrooms are all a great size. New roof was put on April 2018! Furnace/Air cond 3 years old. All new windows in 2015. The basement has also recently been refinished and carpeted. Deck refreshed also so you can enjoy the summer outside. This one is perfection to walk into! Grade Schools are top notch and feed into award winning Stevenson High School. Close to 20 acre Green Lake Park with fishing, walking paths, playground, and much more. Commuter train close by. This is Buffalo Grove at it's best!
Property Specifics
| Single Family | |
| — | |
| Colonial | |
| 1980 | |
| Partial | |
| ARLINGTON II | |
| No | |
| 0.22 |
| Lake | |
| Strathmore Grove East | |
| 0 / Not Applicable | |
| None | |
| Lake Michigan | |
| Public Sewer | |
| 09951923 | |
| 15292110300000 |
Nearby Schools
| NAME: | DISTRICT: | DISTANCE: | |
|---|---|---|---|
|
Grade School
Prairie Elementary School |
96 | — | |
|
Middle School
Twin Groves Middle School |
96 | Not in DB | |
|
High School
Adlai E Stevenson High School |
125 | Not in DB | |
Property History
| DATE: | EVENT: | PRICE: | SOURCE: |
|---|---|---|---|
| 11 Oct, 2018 | Sold | $380,000 | MRED MLS |
| 24 Aug, 2018 | Under contract | $397,999 | MRED MLS |
| — | Last price change | $415,000 | MRED MLS |
| 16 May, 2018 | Listed for sale | $425,000 | MRED MLS |
Room Specifics
Total Bedrooms: 4
Bedrooms Above Ground: 4
Bedrooms Below Ground: 0
Dimensions: —
Floor Type: Carpet
Dimensions: —
Floor Type: Carpet
Dimensions: —
Floor Type: Carpet
Full Bathrooms: 3
Bathroom Amenities: —
Bathroom in Basement: 0
Rooms: Recreation Room
Basement Description: Finished
Other Specifics
| 2 | |
| Concrete Perimeter | |
| Concrete | |
| Deck | |
| Corner Lot | |
| 85X115 | |
| — | |
| Full | |
| Hardwood Floors | |
| Range, Microwave, Dishwasher, Refrigerator, Washer, Dryer, Disposal, Stainless Steel Appliance(s) | |
| Not in DB | |
| Sidewalks, Street Lights, Street Paved | |
| — | |
| — | |
| — |
Tax History
| Year | Property Taxes |
|---|---|
| 2018 | $10,633 |
Contact Agent
Nearby Similar Homes
Nearby Sold Comparables
Contact Agent
Listing Provided By
RE/MAX Showcase






