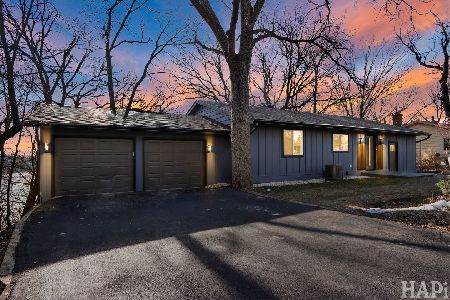3101 Remington Drive, Crystal Lake, Illinois 60014
$450,000
|
Sold
|
|
| Status: | Closed |
| Sqft: | 3,634 |
| Cost/Sqft: | $128 |
| Beds: | 5 |
| Baths: | 4 |
| Year Built: | 1998 |
| Property Taxes: | $12,480 |
| Days On Market: | 3669 |
| Lot Size: | 0,67 |
Description
Shows like a model! Warm & inviting home for entertaining & relaxing. 2-story foyer flanked by elegant living & dining rooms welcomes your guests. Cozy living rm has wall of bookcases & pretty fireplace. Dramatic dining room! Gorgeous millwork, wainscoting, hardwd flrs. Huge eat-in gourmet kitchen with expansive granite counters, wine frig, planning desk, large granite island, hardwd flr, open to spacious vaulted fam rm with 2-stry brick fireplace, big windows. Beautiful views of big backyard & nature conservancy. 1st flr office/den has bay window, walk-in closet. 9' ceilings on 1st floor. 4 generous-sized bedrooms on 2nd floor, all with vaulted ceilings & ceiling fans. Huge MBR suite with light & bright spa bath, walk-in closet, adjacent to walk-in attic. Lower level offers above-grade windows, big media rm with large flat-screen/multi-media system (included), snack bar, 5th bedrm, full bath, big recreation area & tons of storage! Huge deck & brick patio with fire pit. Welcome home!
Property Specifics
| Single Family | |
| — | |
| Traditional | |
| 1998 | |
| Full,English | |
| CUSTOM DELUXE | |
| No | |
| 0.67 |
| Mc Henry | |
| Royal Woods Estates | |
| 350 / Annual | |
| Other | |
| Private Well | |
| Septic-Private | |
| 09112926 | |
| 1435428008 |
Nearby Schools
| NAME: | DISTRICT: | DISTANCE: | |
|---|---|---|---|
|
Grade School
Prairie Grove Elementary School |
46 | — | |
|
Middle School
Prairie Grove Junior High School |
46 | Not in DB | |
|
High School
Prairie Ridge High School |
155 | Not in DB | |
Property History
| DATE: | EVENT: | PRICE: | SOURCE: |
|---|---|---|---|
| 6 Jun, 2013 | Sold | $419,000 | MRED MLS |
| 26 Mar, 2013 | Under contract | $419,000 | MRED MLS |
| 19 Mar, 2013 | Listed for sale | $419,000 | MRED MLS |
| 13 May, 2016 | Sold | $450,000 | MRED MLS |
| 29 Mar, 2016 | Under contract | $466,500 | MRED MLS |
| — | Last price change | $474,900 | MRED MLS |
| 8 Jan, 2016 | Listed for sale | $474,900 | MRED MLS |
Room Specifics
Total Bedrooms: 5
Bedrooms Above Ground: 5
Bedrooms Below Ground: 0
Dimensions: —
Floor Type: Carpet
Dimensions: —
Floor Type: Carpet
Dimensions: —
Floor Type: Carpet
Dimensions: —
Floor Type: —
Full Bathrooms: 4
Bathroom Amenities: Whirlpool,Separate Shower,Double Sink
Bathroom in Basement: 1
Rooms: Bedroom 5,Den,Deck,Foyer,Media Room,Recreation Room
Basement Description: Finished
Other Specifics
| 3 | |
| Concrete Perimeter | |
| Asphalt | |
| Deck, Porch, Brick Paver Patio, Storms/Screens, Outdoor Fireplace | |
| Corner Lot,Landscaped,Wooded | |
| 181X149X162X180 | |
| Unfinished | |
| Full | |
| Vaulted/Cathedral Ceilings, Hardwood Floors, First Floor Laundry | |
| Double Oven, Microwave, Dishwasher, Refrigerator, Disposal, Stainless Steel Appliance(s), Wine Refrigerator | |
| Not in DB | |
| Street Lights, Street Paved | |
| — | |
| — | |
| Gas Log, Gas Starter |
Tax History
| Year | Property Taxes |
|---|---|
| 2013 | $11,387 |
| 2016 | $12,480 |
Contact Agent
Nearby Similar Homes
Nearby Sold Comparables
Contact Agent
Listing Provided By
Baird & Warner





