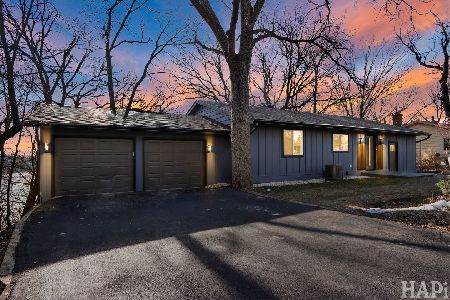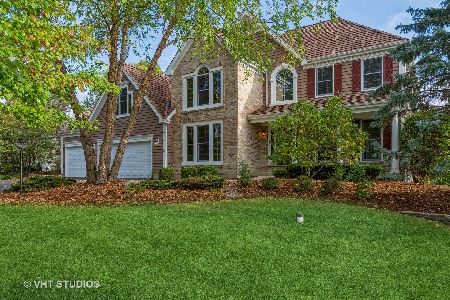3102 Remington Drive, Crystal Lake, Illinois 60014
$360,000
|
Sold
|
|
| Status: | Closed |
| Sqft: | 3,188 |
| Cost/Sqft: | $118 |
| Beds: | 4 |
| Baths: | 4 |
| Year Built: | 1995 |
| Property Taxes: | $11,511 |
| Days On Market: | 4580 |
| Lot Size: | 0,74 |
Description
Quality construction offering attention to detail is warm and inviting! Mature landscaping surrounds this stately brick & cedar home. Gourmet kitchen is totally redone! Granite & Cherry island doubled in size! New SS appliances include convection oven with warming drawer. Tile back splash & new recessed lighting, 1st floor full bath, office with double doors, all Hard wood on 1st fl & new carpeting upstairs.
Property Specifics
| Single Family | |
| — | |
| Georgian | |
| 1995 | |
| Full,English | |
| — | |
| No | |
| 0.74 |
| Mc Henry | |
| Royal Woods Estates | |
| 325 / Annual | |
| Insurance | |
| Private Well | |
| Septic-Private | |
| 08391270 | |
| 1435426015 |
Nearby Schools
| NAME: | DISTRICT: | DISTANCE: | |
|---|---|---|---|
|
Grade School
Prairie Grove Elementary School |
46 | — | |
|
Middle School
Prairie Grove Junior High School |
46 | Not in DB | |
|
High School
Prairie Ridge High School |
155 | Not in DB | |
Property History
| DATE: | EVENT: | PRICE: | SOURCE: |
|---|---|---|---|
| 25 Feb, 2008 | Sold | $445,000 | MRED MLS |
| 29 Jan, 2008 | Under contract | $474,900 | MRED MLS |
| — | Last price change | $495,000 | MRED MLS |
| 18 Sep, 2007 | Listed for sale | $495,000 | MRED MLS |
| 30 Oct, 2013 | Sold | $360,000 | MRED MLS |
| 4 Oct, 2013 | Under contract | $375,000 | MRED MLS |
| — | Last price change | $380,000 | MRED MLS |
| 11 Jul, 2013 | Listed for sale | $400,000 | MRED MLS |
Room Specifics
Total Bedrooms: 5
Bedrooms Above Ground: 4
Bedrooms Below Ground: 1
Dimensions: —
Floor Type: Carpet
Dimensions: —
Floor Type: Carpet
Dimensions: —
Floor Type: Carpet
Dimensions: —
Floor Type: —
Full Bathrooms: 4
Bathroom Amenities: Whirlpool,Separate Shower,Double Sink
Bathroom in Basement: 1
Rooms: Bedroom 5,Game Room,Office,Recreation Room,Other Room
Basement Description: Partially Finished,Exterior Access
Other Specifics
| 3 | |
| Concrete Perimeter | |
| Asphalt | |
| Deck | |
| Landscaped | |
| 129 X 163 X 200 X 120 | |
| Unfinished | |
| Full | |
| Vaulted/Cathedral Ceilings, Skylight(s), Hardwood Floors, First Floor Laundry, First Floor Full Bath | |
| Double Oven, Microwave, Dishwasher, Refrigerator, Disposal | |
| Not in DB | |
| — | |
| — | |
| — | |
| Gas Log |
Tax History
| Year | Property Taxes |
|---|---|
| 2008 | $10,087 |
| 2013 | $11,511 |
Contact Agent
Nearby Similar Homes
Nearby Sold Comparables
Contact Agent
Listing Provided By
Baird & Warner






