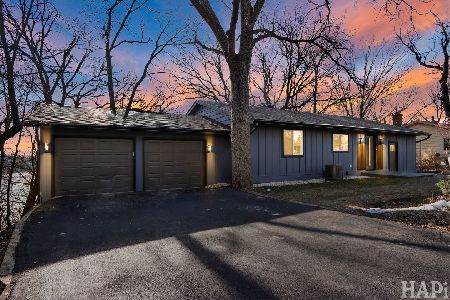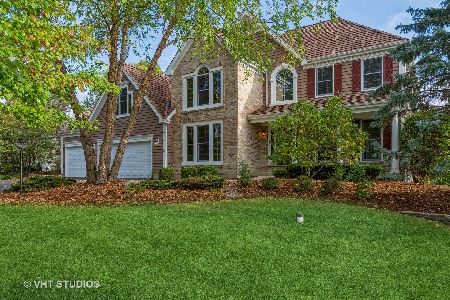3108 Carrington Drive, Crystal Lake, Illinois 60014
$370,000
|
Sold
|
|
| Status: | Closed |
| Sqft: | 3,350 |
| Cost/Sqft: | $116 |
| Beds: | 4 |
| Baths: | 4 |
| Year Built: | 1994 |
| Property Taxes: | $13,244 |
| Days On Market: | 2157 |
| Lot Size: | 0,88 |
Description
Your kids will love their very own secret room hidden behind a closet bookshelf! Magnificent Georgian style home located on a near acre of land in Royal Woods Estates is now available. Top of the line construction, this home shows off with a wonderful vaulted ceiling family room that includes a remarkable fireplace and massive windows, living room with second fireplace, a newly remodeled kitchen, including granite counter tops, an island breakfast bar and generous eating area, a sophisticated dual stair case, a fully finished English basement with a full bathroom, and spacious bedroom sizes. The owners have invested in this home, with a 12 zone sprinkler system, Kinetico water softener, a drinking water filtration system, newer furnace, and well water pressure tank. The neighborhood is pristine, and is located near schools, METRA train, and shopping. Your new dream home defines elegance and exceeds all of your expectations in construction, location and style.
Property Specifics
| Single Family | |
| — | |
| Georgian | |
| 1994 | |
| Full,English | |
| SUMMERFIELD | |
| No | |
| 0.88 |
| Mc Henry | |
| Royal Woods Estates | |
| 350 / Annual | |
| None | |
| Private Well | |
| Septic-Private | |
| 10651166 | |
| 1435426014 |
Nearby Schools
| NAME: | DISTRICT: | DISTANCE: | |
|---|---|---|---|
|
Grade School
Prairie Grove Elementary School |
46 | — | |
|
Middle School
Prairie Grove Junior High School |
46 | Not in DB | |
|
High School
Prairie Ridge High School |
155 | Not in DB | |
Property History
| DATE: | EVENT: | PRICE: | SOURCE: |
|---|---|---|---|
| 15 Jun, 2020 | Sold | $370,000 | MRED MLS |
| 16 May, 2020 | Under contract | $389,900 | MRED MLS |
| 28 Feb, 2020 | Listed for sale | $389,900 | MRED MLS |
Room Specifics
Total Bedrooms: 4
Bedrooms Above Ground: 4
Bedrooms Below Ground: 0
Dimensions: —
Floor Type: Carpet
Dimensions: —
Floor Type: Carpet
Dimensions: —
Floor Type: Carpet
Full Bathrooms: 4
Bathroom Amenities: Separate Shower,Double Sink,Soaking Tub
Bathroom in Basement: 1
Rooms: Study,Recreation Room
Basement Description: Finished
Other Specifics
| 3 | |
| Concrete Perimeter | |
| Asphalt | |
| Deck | |
| Mature Trees | |
| 67X45X200X230X297 | |
| — | |
| Full | |
| Vaulted/Cathedral Ceilings, Hardwood Floors, First Floor Laundry, Walk-In Closet(s) | |
| — | |
| Not in DB | |
| — | |
| — | |
| — | |
| Gas Starter |
Tax History
| Year | Property Taxes |
|---|---|
| 2020 | $13,244 |
Contact Agent
Nearby Similar Homes
Nearby Sold Comparables
Contact Agent
Listing Provided By
Flatland Homes, LTD






