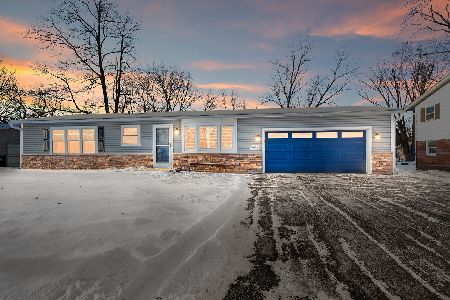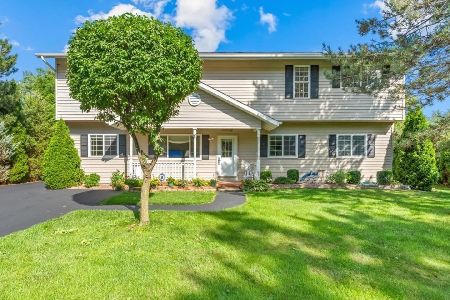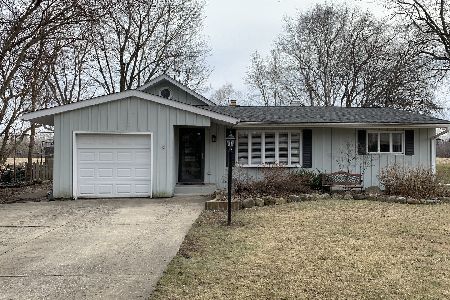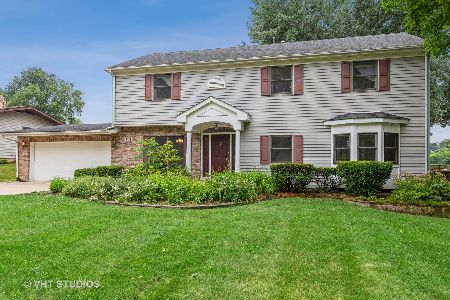3102 Killarney Drive, Cary, Illinois 60013
$280,000
|
Sold
|
|
| Status: | Closed |
| Sqft: | 1,600 |
| Cost/Sqft: | $166 |
| Beds: | 3 |
| Baths: | 2 |
| Year Built: | 1975 |
| Property Taxes: | $4,574 |
| Days On Market: | 989 |
| Lot Size: | 0,27 |
Description
*Multiple offers received, Highest and Best due no later than 12pm on Saturday 5/20* A rare opportunity to own in the charming neighborhood of Lake Killarney! This raised ranch has so much to offer. Oak finishes, sky lights, laminate wood flooring, and a large deck are just some of the warm details of this home. The exterior boasts a newer roof (2015) cedar siding, casement windows, a freshly seal coated driveway with new wooden edging (2023) and gorgeous mature maples. In the backyard you will find a freshly painted deck large enough for the grill and entertaining, 3 freshly painted raised beds ready to grow tomatoes and peppers for your summer salad, and a new shed (2022). The interior has one-level living on the main floor: 3 bedrooms with freshly steam cleaned carpets and a shared full bath with a jetted whirlpool soaker tub. The kitchen has eat-in space for a table and chairs, stainless steal appliances featuring a 5-burner stovetop, and oak cabinets with newer pulls. Skylights pour light into the kitchen and upstairs bathroom! Downstairs you will find a half bath and more room for everyday living, music lessons, office.. whatever your heart desires. Updated light fixtures (2023) add a modern touch to the original charm of this home. Smart thermostat and surround sound speakers will stay. Beach and Lake rights included in HOA!
Property Specifics
| Single Family | |
| — | |
| — | |
| 1975 | |
| — | |
| — | |
| No | |
| 0.27 |
| Mc Henry | |
| Lake Killarney | |
| 359 / Annual | |
| — | |
| — | |
| — | |
| 11778295 | |
| 1902280011 |
Nearby Schools
| NAME: | DISTRICT: | DISTANCE: | |
|---|---|---|---|
|
Grade School
Deer Path Elementary School |
26 | — | |
|
Middle School
Cary Junior High School |
26 | Not in DB | |
|
High School
Cary-grove Community High School |
155 | Not in DB | |
Property History
| DATE: | EVENT: | PRICE: | SOURCE: |
|---|---|---|---|
| 10 Jul, 2007 | Sold | $235,000 | MRED MLS |
| 31 May, 2007 | Under contract | $239,900 | MRED MLS |
| — | Last price change | $249,900 | MRED MLS |
| 9 Mar, 2007 | Listed for sale | $259,900 | MRED MLS |
| 27 Jun, 2023 | Sold | $280,000 | MRED MLS |
| 20 May, 2023 | Under contract | $264,900 | MRED MLS |
| 18 May, 2023 | Listed for sale | $264,900 | MRED MLS |
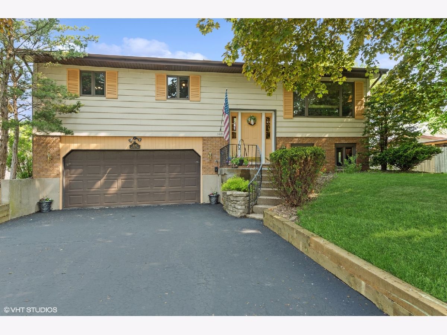
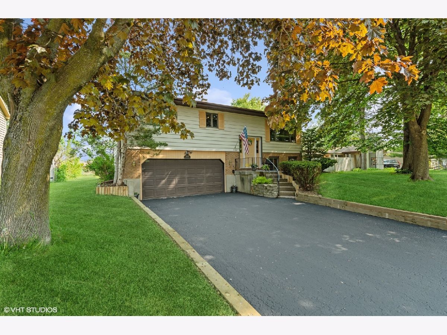
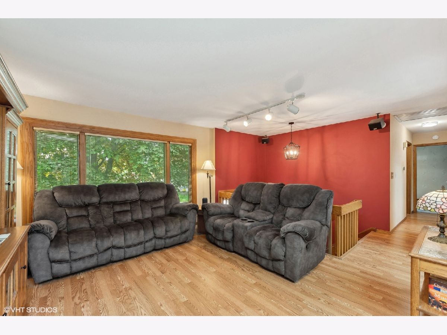
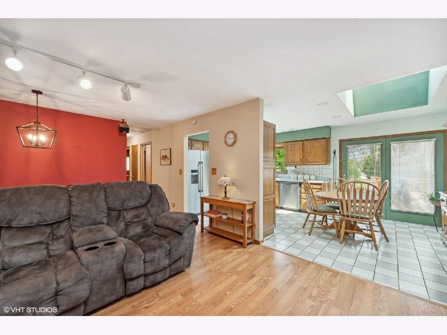
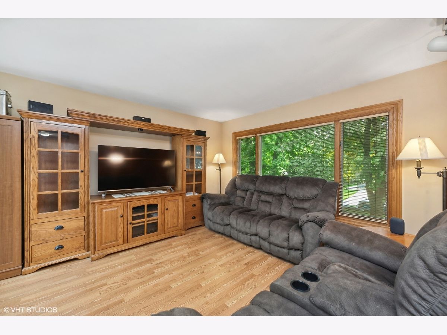
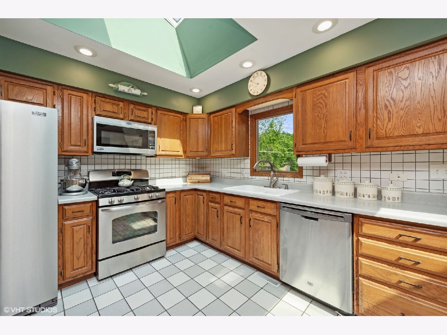
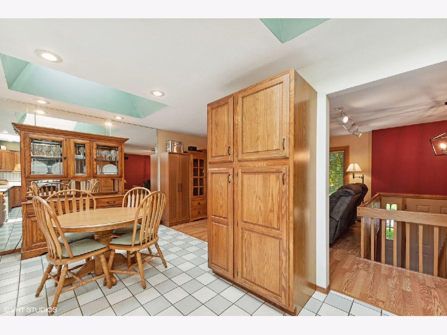
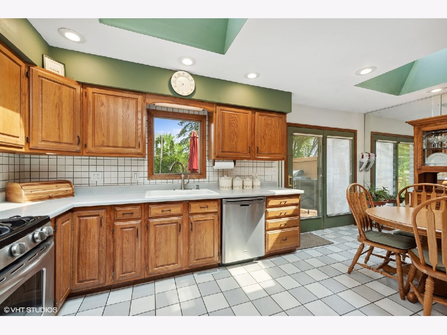
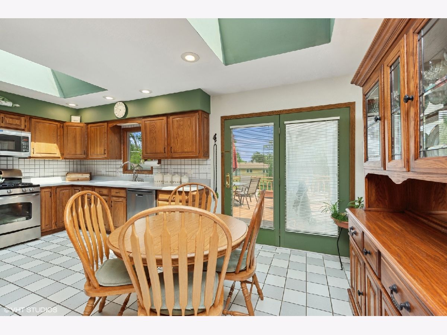
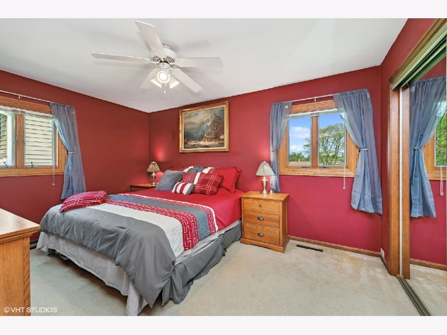
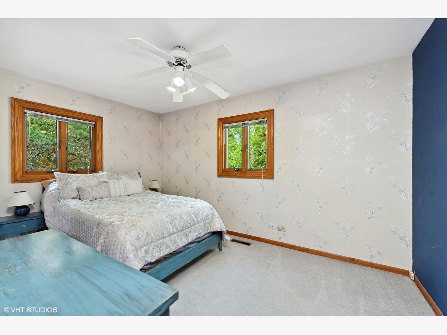
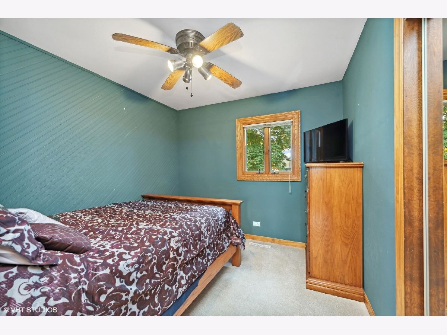
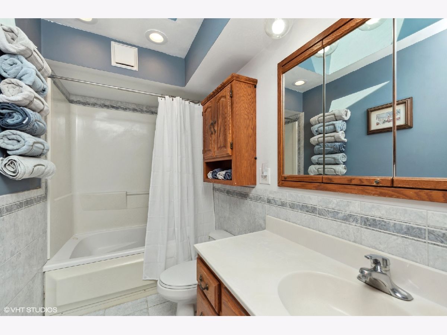
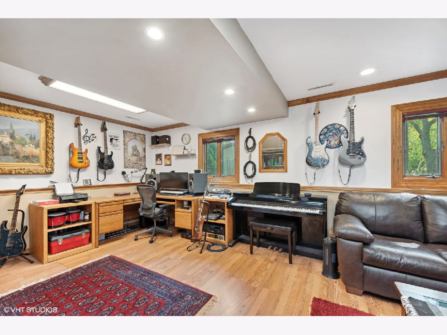
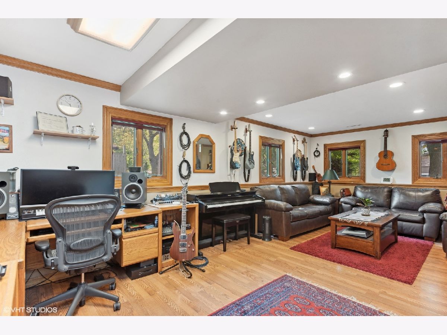
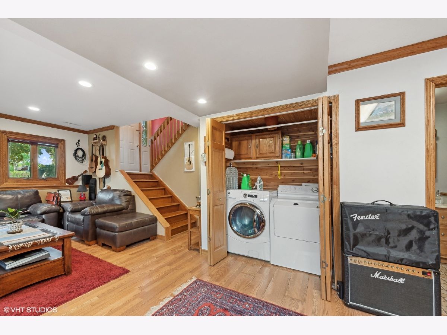
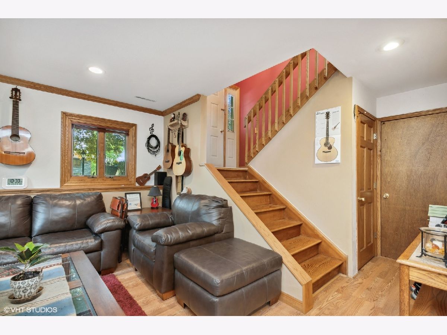
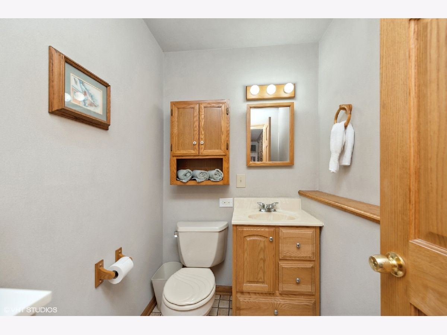
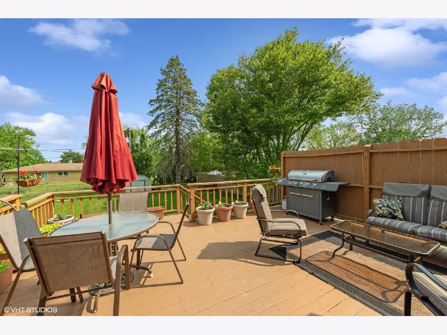
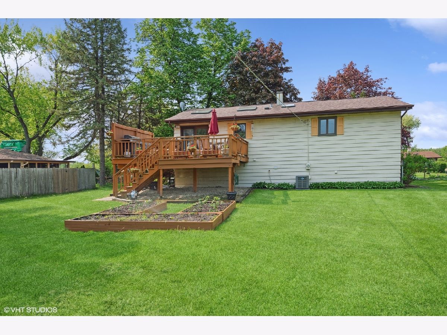
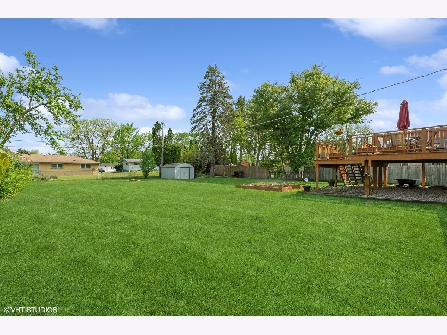
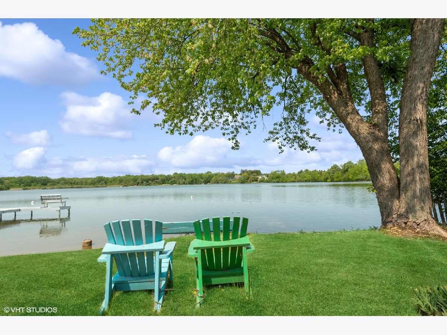
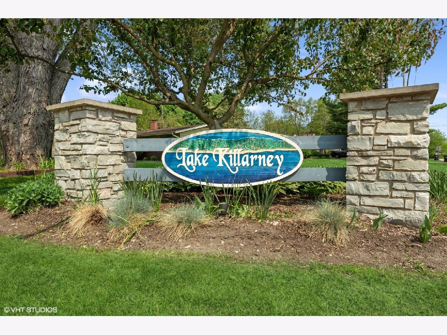
Room Specifics
Total Bedrooms: 3
Bedrooms Above Ground: 3
Bedrooms Below Ground: 0
Dimensions: —
Floor Type: —
Dimensions: —
Floor Type: —
Full Bathrooms: 2
Bathroom Amenities: Whirlpool
Bathroom in Basement: 1
Rooms: —
Basement Description: Finished
Other Specifics
| 2 | |
| — | |
| Asphalt | |
| — | |
| — | |
| 78 X 150 | |
| Unfinished | |
| — | |
| — | |
| — | |
| Not in DB | |
| — | |
| — | |
| — | |
| — |
Tax History
| Year | Property Taxes |
|---|---|
| 2007 | $3,496 |
| 2023 | $4,574 |
Contact Agent
Nearby Similar Homes
Nearby Sold Comparables
Contact Agent
Listing Provided By
@properties Christie's International Real Estate

