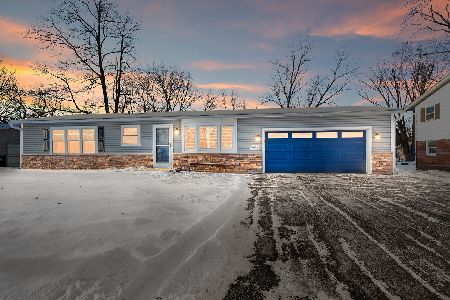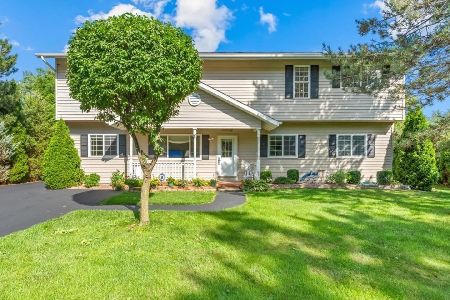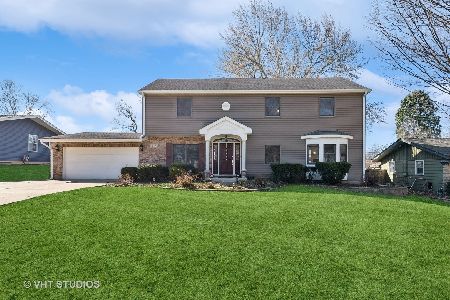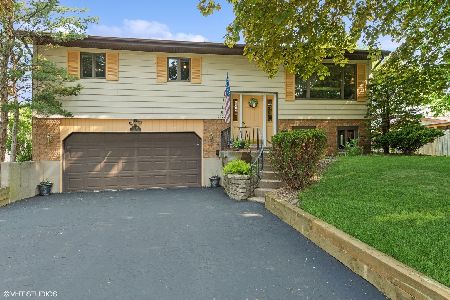3105 Killarney Drive, Cary, Illinois 60013
$275,000
|
Sold
|
|
| Status: | Closed |
| Sqft: | 2,830 |
| Cost/Sqft: | $106 |
| Beds: | 3 |
| Baths: | 3 |
| Year Built: | 1972 |
| Property Taxes: | $5,524 |
| Days On Market: | 1263 |
| Lot Size: | 0,28 |
Description
This Wonderful Family Home Is Nestled In A Quiet Neighborhood on a Premium Lot Backing up to Conservation District Land and is Waiting for Its Next Owner. The 2 story foyer welcomes you with a spacious dining room off to your left and large Living room to the right. Here, you will find a bay window and glass French doors that open to the family room offering a lovely fireplace making the flow for entertaining perfect. The kitchen is sure to please with quartz counters, white cabinets, SS Fridge & 5 burner double gas oven plus a 2nd full size electric oven w/microwave. There are tons of cabinets & a planning desk. The second floor offers a large primary bedroom with vaulted ceilings and full bath offering a double sink vanity, Skylight, shower and separate whirlpool tub...also a walk-in closet. What makes this bedroom special is the huge deck where you can relax as you enjoy overlooking the conservation district property with no obstructions. The other 2 bedrooms are generous with large closets. Finishing the 2nd level is the full bath w/ceramic tile. There is a full partially finished basement waiting for finishing touches. Newer Roof, high efficiency furnace, water heater and garage door opener. There is also a storage shed and 2 car garage. Don't miss out on the awesome property! Being sold "as is"
Property Specifics
| Single Family | |
| — | |
| — | |
| 1972 | |
| — | |
| — | |
| No | |
| 0.28 |
| Mc Henry | |
| Lake Killarney | |
| 306 / Annual | |
| — | |
| — | |
| — | |
| 11493027 | |
| 1902281004 |
Nearby Schools
| NAME: | DISTRICT: | DISTANCE: | |
|---|---|---|---|
|
Grade School
Deer Path Elementary School |
26 | — | |
|
Middle School
Cary Junior High School |
26 | Not in DB | |
|
High School
Cary-grove Community High School |
155 | Not in DB | |
Property History
| DATE: | EVENT: | PRICE: | SOURCE: |
|---|---|---|---|
| 23 Sep, 2022 | Sold | $275,000 | MRED MLS |
| 24 Aug, 2022 | Under contract | $299,000 | MRED MLS |
| 16 Aug, 2022 | Listed for sale | $299,000 | MRED MLS |
| 19 Apr, 2024 | Sold | $378,250 | MRED MLS |
| 22 Mar, 2024 | Under contract | $375,000 | MRED MLS |
| 20 Mar, 2024 | Listed for sale | $375,000 | MRED MLS |
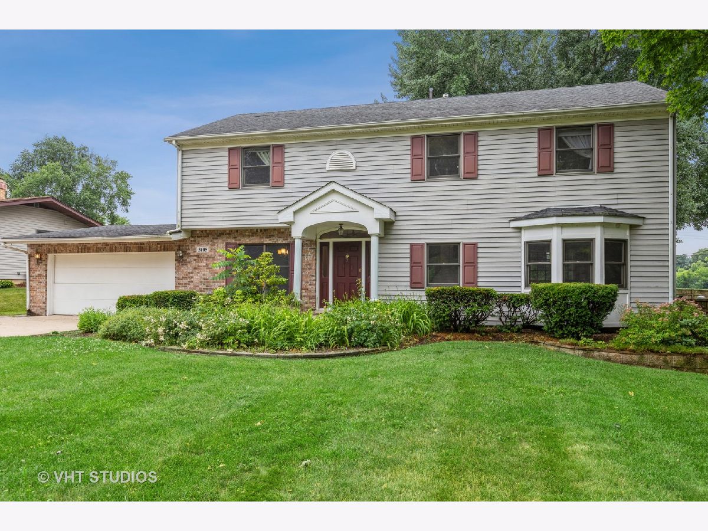
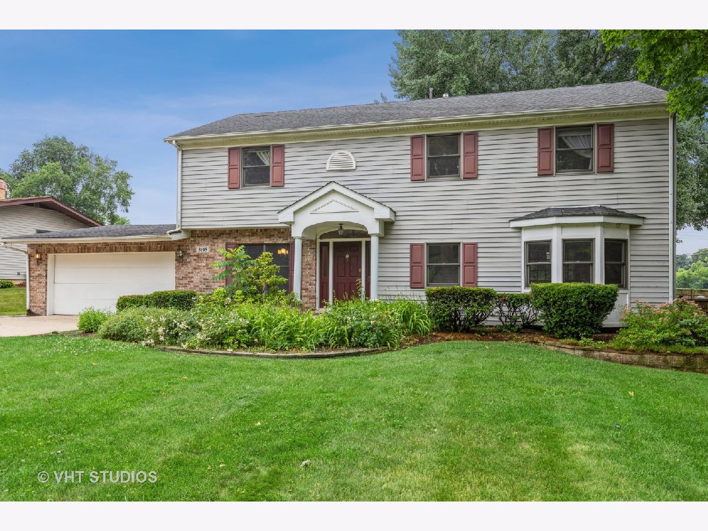
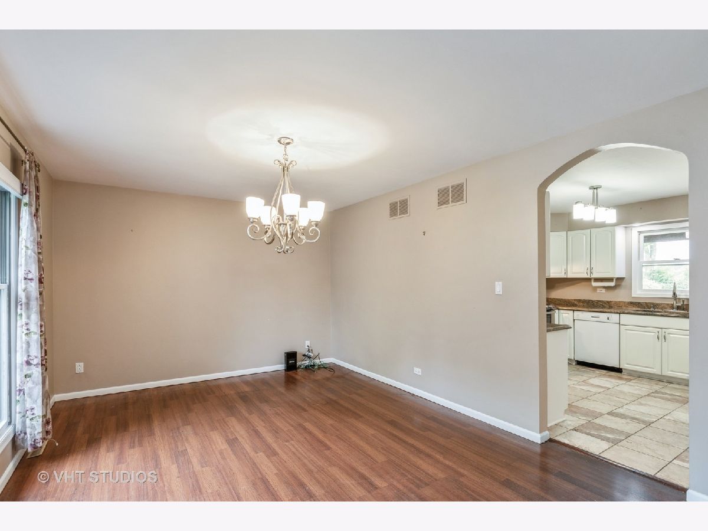
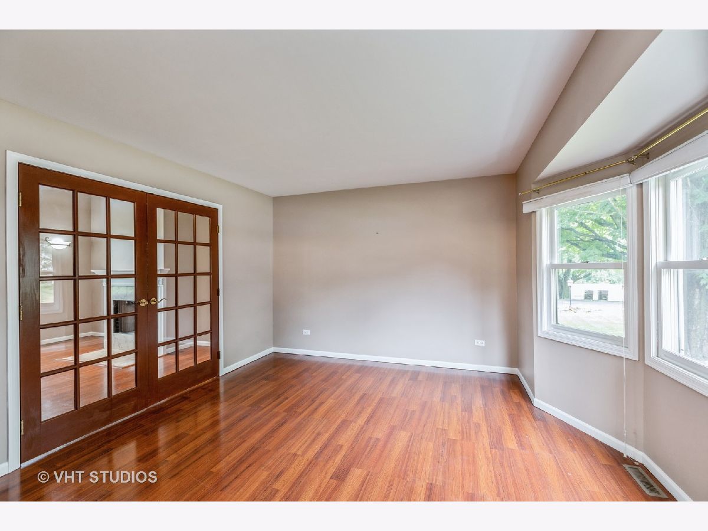
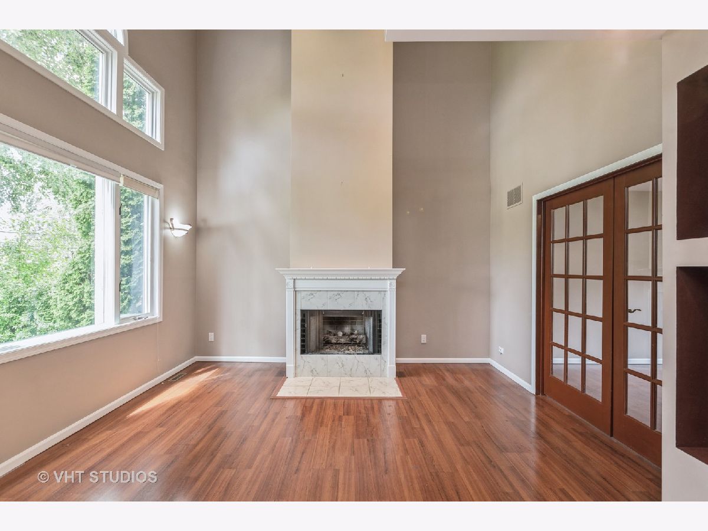
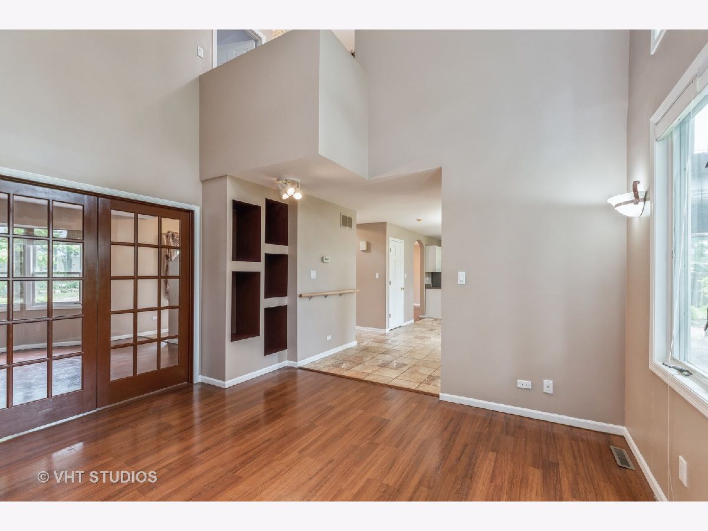

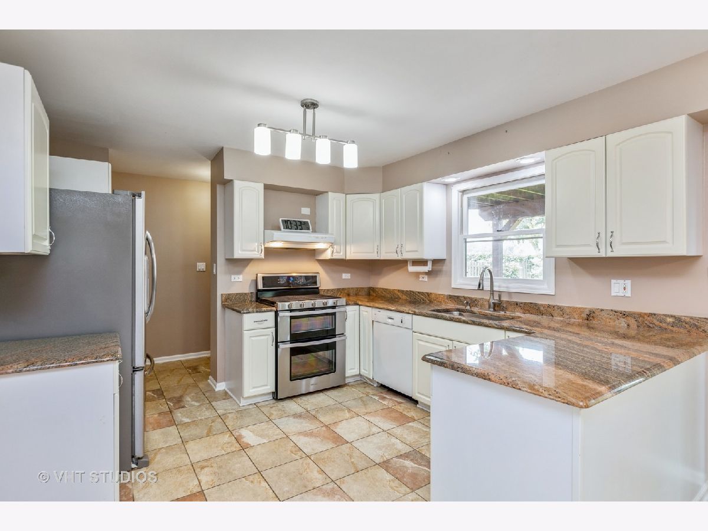


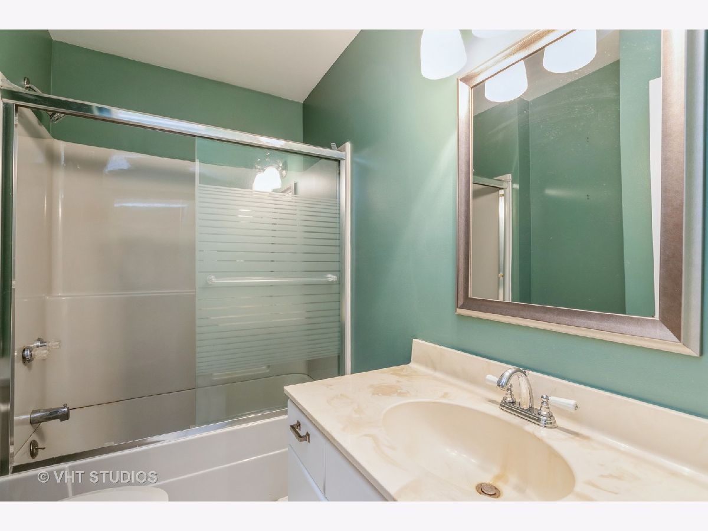
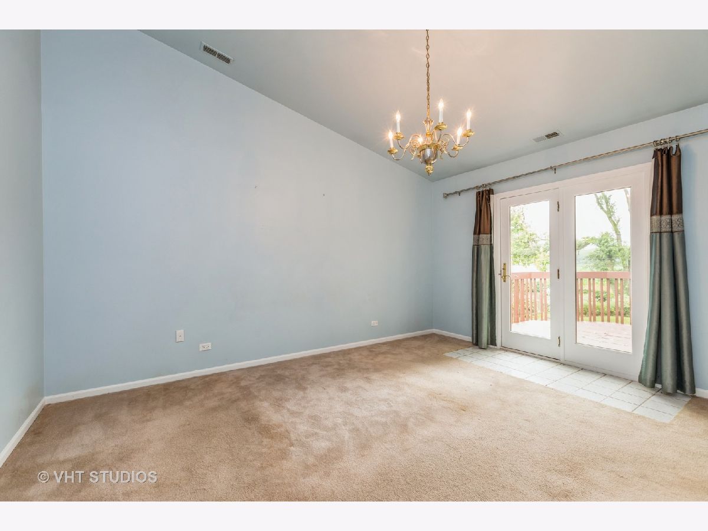
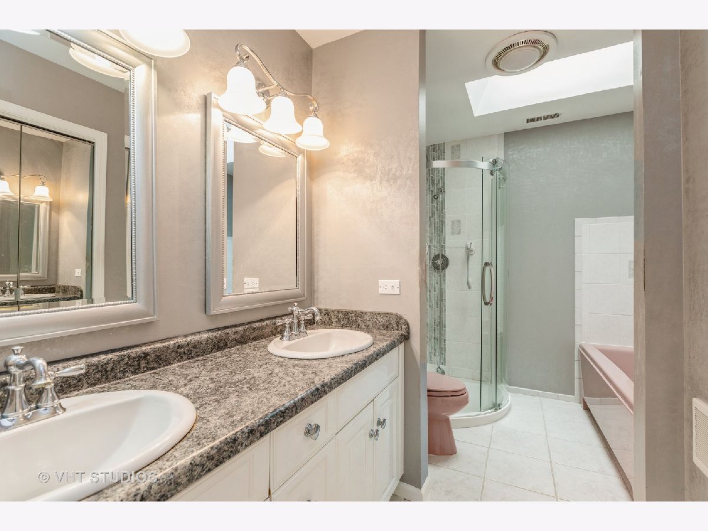




Room Specifics
Total Bedrooms: 3
Bedrooms Above Ground: 3
Bedrooms Below Ground: 0
Dimensions: —
Floor Type: —
Dimensions: —
Floor Type: —
Full Bathrooms: 3
Bathroom Amenities: Whirlpool,Separate Shower,Double Sink
Bathroom in Basement: 0
Rooms: —
Basement Description: Partially Finished
Other Specifics
| 2 | |
| — | |
| Concrete | |
| — | |
| — | |
| 80X150 | |
| — | |
| — | |
| — | |
| — | |
| Not in DB | |
| — | |
| — | |
| — | |
| — |
Tax History
| Year | Property Taxes |
|---|---|
| 2022 | $5,524 |
| 2024 | $5,834 |
Contact Agent
Nearby Similar Homes
Nearby Sold Comparables
Contact Agent
Listing Provided By
RE/MAX Suburban

