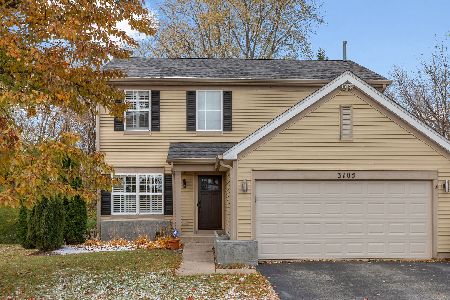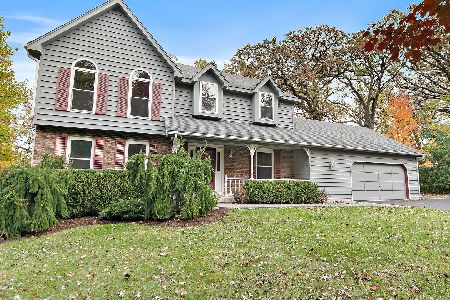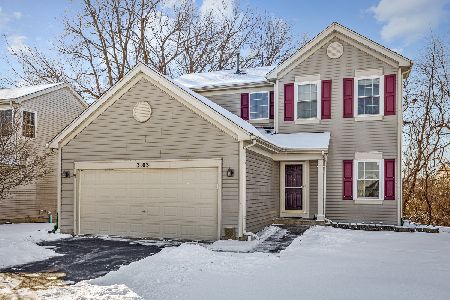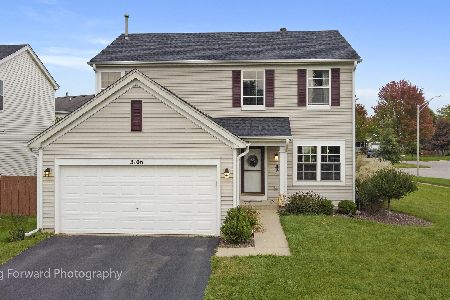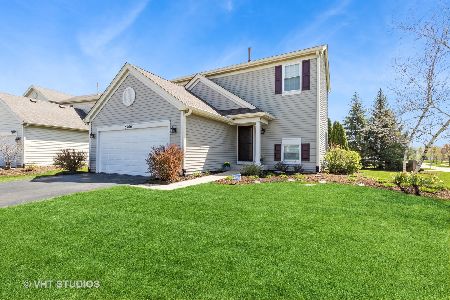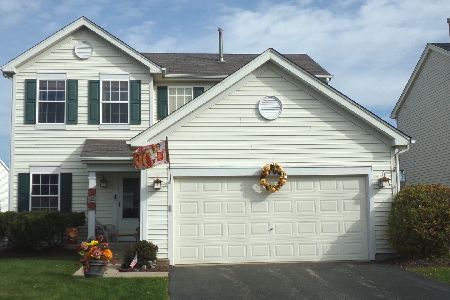3103 Shenandoah Drive, Carpentersville, Illinois 60110
$335,000
|
Sold
|
|
| Status: | Closed |
| Sqft: | 2,361 |
| Cost/Sqft: | $138 |
| Beds: | 3 |
| Baths: | 3 |
| Year Built: | 2000 |
| Property Taxes: | $7,061 |
| Days On Market: | 884 |
| Lot Size: | 0,20 |
Description
Stop. The. Car. This is IT!!! Gorgeous "SMART" home backs up to mature trees with lovely views! Great location right off the Randall Rd corridor - all the shopping, dining & entertainment options you can hope for are only moments from home; you're only a short walk to the elementary school and playground; not to mention the EZ access to commuter routes like I-90 and the Metra Train - this location is absolutely PRIME. Over 2,000 finished sqft! 3 big bedrooms, including the primary suite with walk-in closet and private bathroom. The main level features a front Living room that could make a perfect playroom for the kids or a great "work from home" office location with cozy carpet! Kitchen is open to the Family room for easy entertaining. Eat-in Kitchen with white cabinets & granite countertops (installed in 2019)! Sliding glass door leads to HUGE deck & backyard. Finished basement with new carpet! New light fixtures throughout. Apple home smart kit for garage door opener, thermostat, exterior door sensors, Lutron light switches, 5 exterior cameras & patio lights - all installed in 2022 and easy to control by the app on your phone. All new blinds on the main level (2023). New windows (2018). New Roof (2013). New Furnace with Humidifier (2019). Both full bathrooms updated with new shower glass door & new showerheads (2022/2023). This won't last - so COME GET IT!
Property Specifics
| Single Family | |
| — | |
| — | |
| 2000 | |
| — | |
| — | |
| No | |
| 0.2 |
| Kane | |
| Shenandoah | |
| 225 / Annual | |
| — | |
| — | |
| — | |
| 11828332 | |
| 0308427019 |
Nearby Schools
| NAME: | DISTRICT: | DISTANCE: | |
|---|---|---|---|
|
Grade School
Liberty Elementary School |
300 | — | |
|
Middle School
Dundee Highlands Elementary Scho |
300 | Not in DB | |
|
High School
H D Jacobs High School |
300 | Not in DB | |
Property History
| DATE: | EVENT: | PRICE: | SOURCE: |
|---|---|---|---|
| 12 Mar, 2021 | Sold | $292,000 | MRED MLS |
| 25 Jan, 2021 | Under contract | $289,900 | MRED MLS |
| 22 Jan, 2021 | Listed for sale | $289,900 | MRED MLS |
| 31 Aug, 2023 | Sold | $335,000 | MRED MLS |
| 18 Jul, 2023 | Under contract | $325,000 | MRED MLS |
| 10 Jul, 2023 | Listed for sale | $325,000 | MRED MLS |

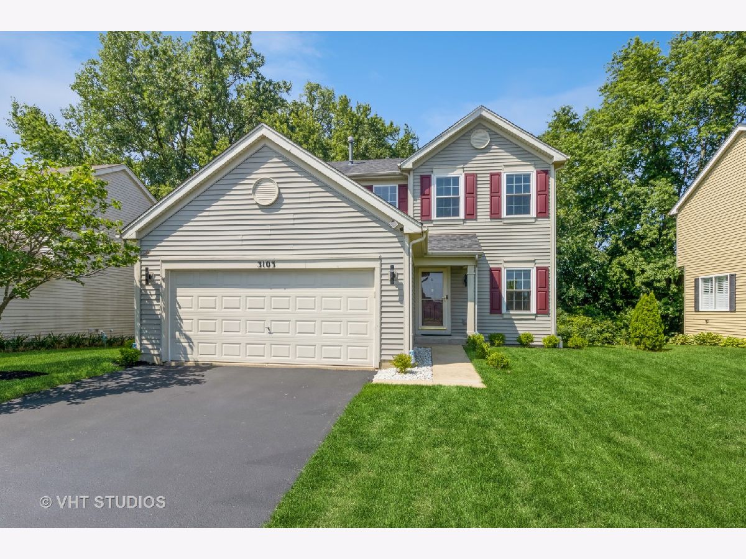
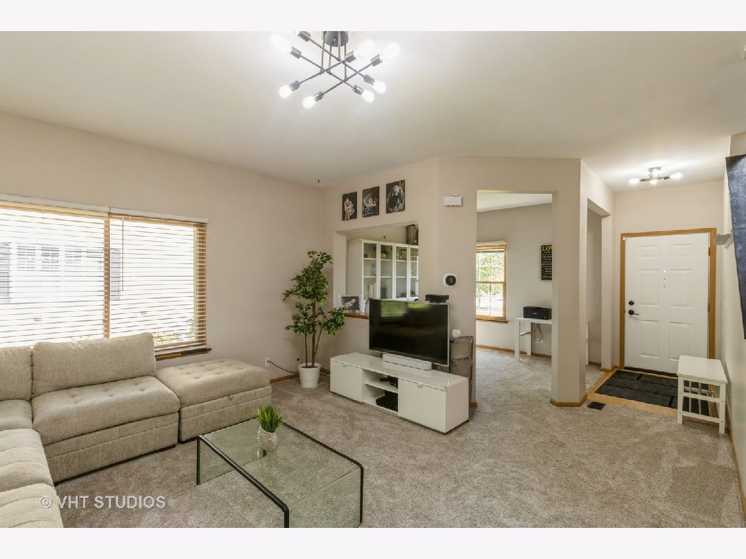
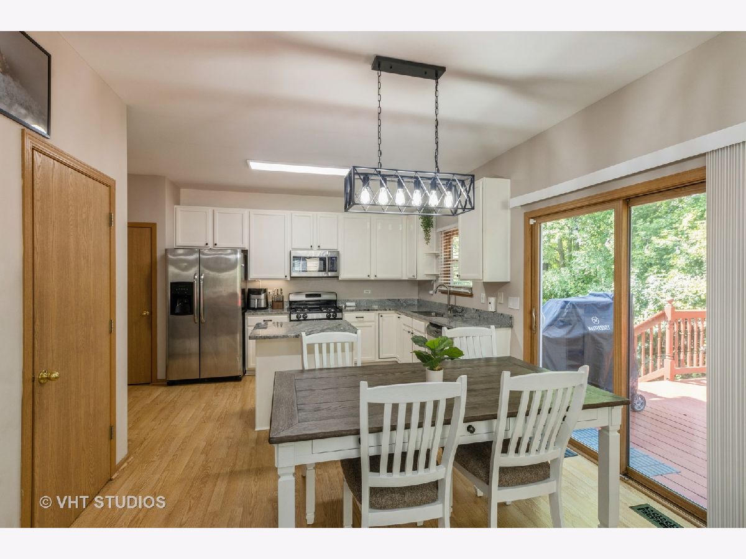
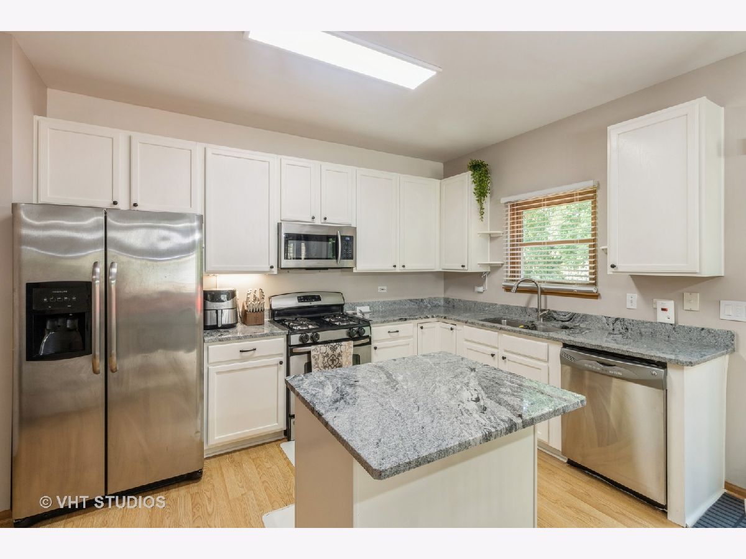
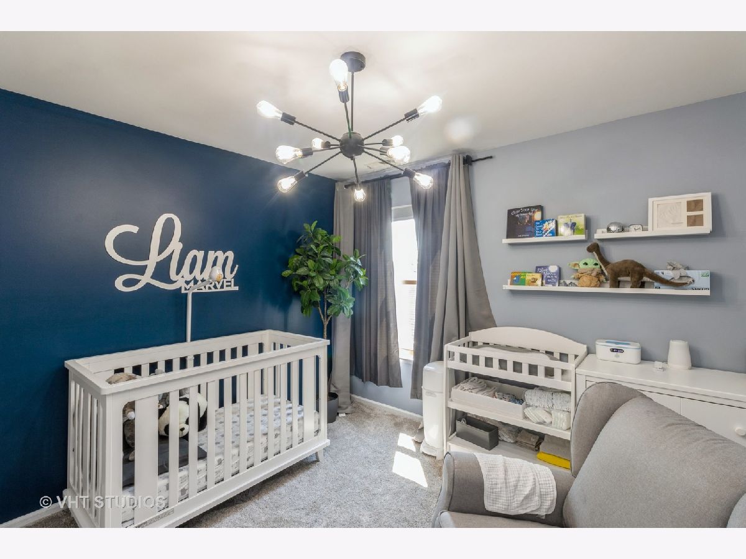
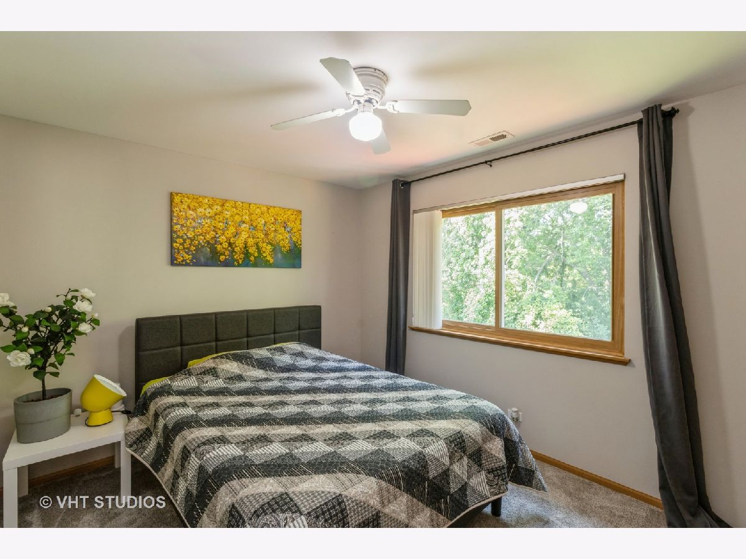
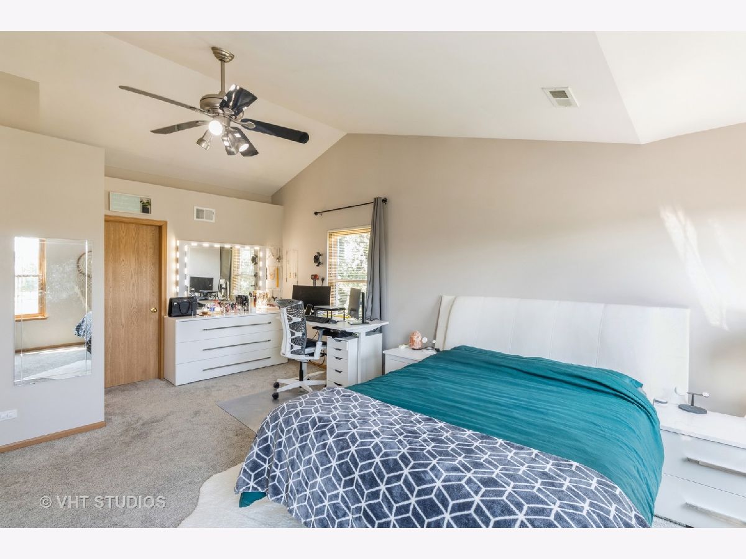
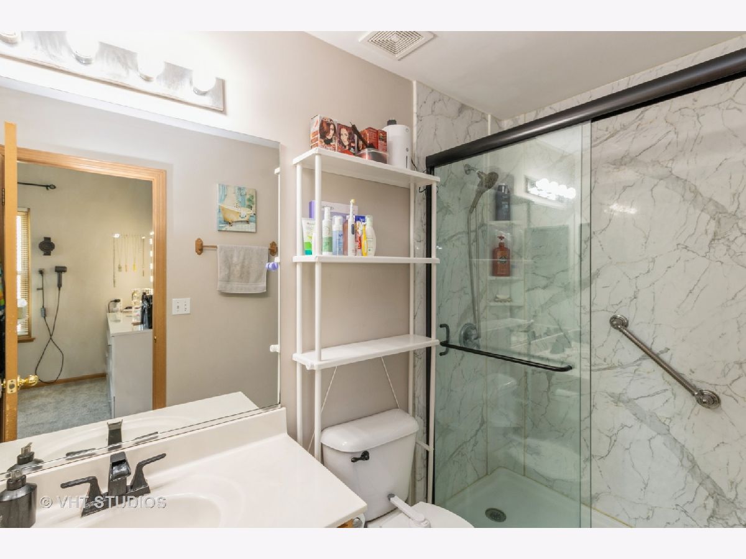
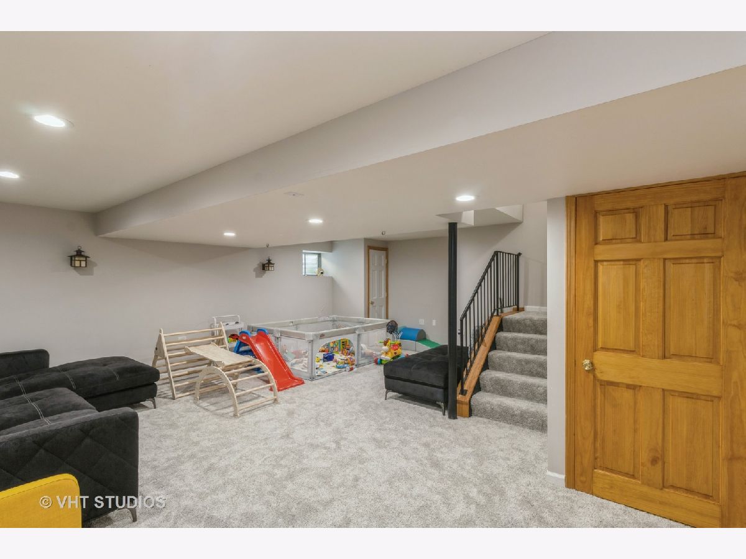
Room Specifics
Total Bedrooms: 3
Bedrooms Above Ground: 3
Bedrooms Below Ground: 0
Dimensions: —
Floor Type: —
Dimensions: —
Floor Type: —
Full Bathrooms: 3
Bathroom Amenities: —
Bathroom in Basement: 0
Rooms: —
Basement Description: Finished
Other Specifics
| 2 | |
| — | |
| Asphalt | |
| — | |
| — | |
| 110X80 | |
| — | |
| — | |
| — | |
| — | |
| Not in DB | |
| — | |
| — | |
| — | |
| — |
Tax History
| Year | Property Taxes |
|---|---|
| 2021 | $6,179 |
| 2023 | $7,061 |
Contact Agent
Nearby Similar Homes
Nearby Sold Comparables
Contact Agent
Listing Provided By
Baird & Warner Real Estate - Algonquin

