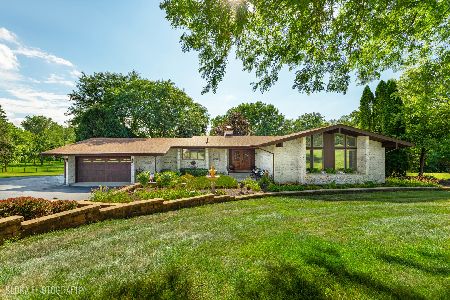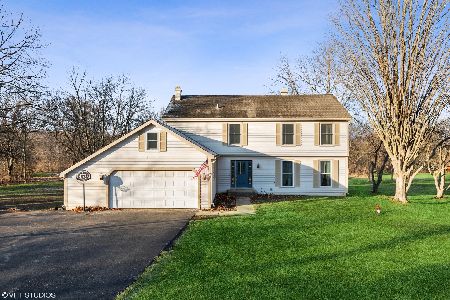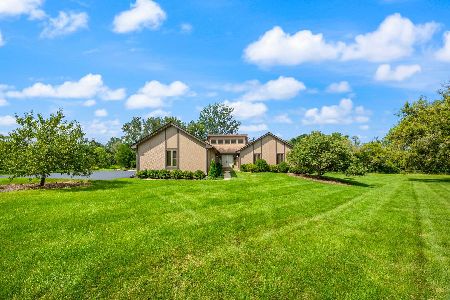3103 Stonegate Drive, Crystal Lake, Illinois 60012
$315,000
|
Sold
|
|
| Status: | Closed |
| Sqft: | 3,692 |
| Cost/Sqft: | $93 |
| Beds: | 4 |
| Baths: | 3 |
| Year Built: | 1984 |
| Property Taxes: | $10,528 |
| Days On Market: | 4583 |
| Lot Size: | 2,05 |
Description
Buyer's walked due to inability to negotiate close date. Wonderful hillside ranch home on the north side with beautiful upgrades, huge wooded lot with privacy, updated kitchen offering granite counters, beautiful baths, two fireplaces, great screened porch, two decks and the best in outdoor living. You will love all the exposed brick in this custom ranch and will feel the quality throughout.
Property Specifics
| Single Family | |
| — | |
| Ranch | |
| 1984 | |
| Full,Walkout | |
| CUSTOM RANCH | |
| No | |
| 2.05 |
| Mc Henry | |
| — | |
| 0 / Not Applicable | |
| None | |
| Private Well | |
| Septic-Private | |
| 08355556 | |
| 1419226002 |
Nearby Schools
| NAME: | DISTRICT: | DISTANCE: | |
|---|---|---|---|
|
High School
Prairie Ridge High School |
155 | Not in DB | |
Property History
| DATE: | EVENT: | PRICE: | SOURCE: |
|---|---|---|---|
| 9 May, 2014 | Sold | $315,000 | MRED MLS |
| 9 Mar, 2014 | Under contract | $345,000 | MRED MLS |
| — | Last price change | $358,500 | MRED MLS |
| 30 May, 2013 | Listed for sale | $365,000 | MRED MLS |
| 27 Oct, 2025 | Sold | $665,000 | MRED MLS |
| 20 Sep, 2025 | Under contract | $675,000 | MRED MLS |
| 20 Sep, 2025 | Listed for sale | $675,000 | MRED MLS |
Room Specifics
Total Bedrooms: 4
Bedrooms Above Ground: 4
Bedrooms Below Ground: 0
Dimensions: —
Floor Type: Carpet
Dimensions: —
Floor Type: Carpet
Dimensions: —
Floor Type: Carpet
Full Bathrooms: 3
Bathroom Amenities: Whirlpool,Separate Shower,Double Sink
Bathroom in Basement: 1
Rooms: Breakfast Room,Enclosed Porch,Foyer,Study,Walk In Closet,Other Room
Basement Description: Finished
Other Specifics
| 2 | |
| Concrete Perimeter | |
| Asphalt,Circular | |
| — | |
| Landscaped | |
| 278 X 320 X 313 X 302 | |
| Unfinished | |
| Full | |
| Vaulted/Cathedral Ceilings, First Floor Bedroom, First Floor Full Bath | |
| Double Oven, Microwave, Dishwasher, Refrigerator, Washer, Dryer, Disposal, Wine Refrigerator | |
| Not in DB | |
| Street Paved | |
| — | |
| — | |
| Double Sided, Wood Burning, Gas Log, Gas Starter |
Tax History
| Year | Property Taxes |
|---|---|
| 2014 | $10,528 |
| 2025 | $9,728 |
Contact Agent
Nearby Similar Homes
Nearby Sold Comparables
Contact Agent
Listing Provided By
Berkshire Hathaway HomeServices Starck Real Estate






