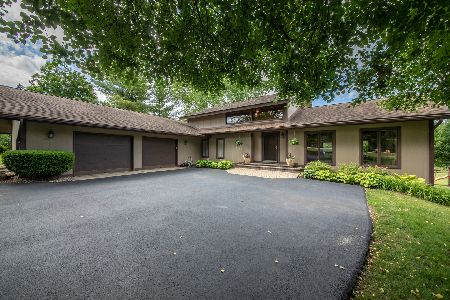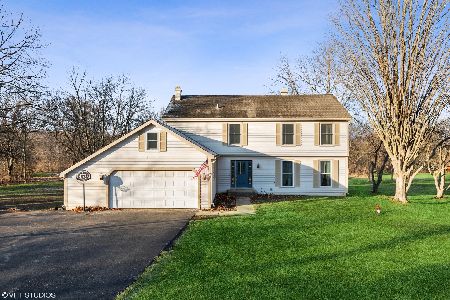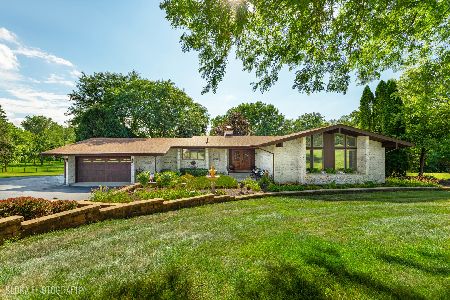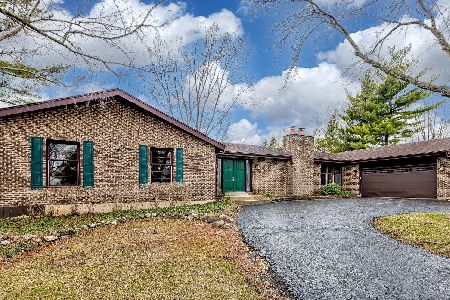3211 Stonegate Drive, Crystal Lake, Illinois 60012
$525,000
|
Sold
|
|
| Status: | Closed |
| Sqft: | 2,058 |
| Cost/Sqft: | $255 |
| Beds: | 4 |
| Baths: | 3 |
| Year Built: | 1981 |
| Property Taxes: | $9,163 |
| Days On Market: | 456 |
| Lot Size: | 2,50 |
Description
Great sprawling ranch on 2.5 acres plus lot and backing to wooded tree line that extends around 50 yards behind the trees. Office workshop finished. Under garage is 3 car unfinished storage with cement floors and below the garage with entrance from the home into the garage. Vaulted ceiling in living room plus 2 sliding doors to exit to a full deck in back of the home. Also full patio in lower level with exit from the home. Separate Dining Room with a butler area for the wine or serving dishes. Kitchen with all the amenities plus large eating area with double doors leading to yard. 2 separate pantries. quarts countertops. bay window above sink. Remodeled master bathroom plus walk in closet . W/B fireplace. Finished large area under the 3 car garage. 5 bedrooms/ 3 baths. Roof & (2)septic tanks replaced in 2005. Well is located in back of the home. 80 gallon water tank. Property has
Property Specifics
| Single Family | |
| — | |
| — | |
| 1981 | |
| — | |
| PRAIRIE | |
| No | |
| 2.5 |
| — | |
| — | |
| — / Not Applicable | |
| — | |
| — | |
| — | |
| 12142598 | |
| 1419226005 |
Nearby Schools
| NAME: | DISTRICT: | DISTANCE: | |
|---|---|---|---|
|
Grade School
North Elementary School |
47 | — | |
|
Middle School
Hannah Beardsley Middle School |
47 | Not in DB | |
|
High School
Prairie Ridge High School |
155 | Not in DB | |
Property History
| DATE: | EVENT: | PRICE: | SOURCE: |
|---|---|---|---|
| 22 Oct, 2024 | Sold | $525,000 | MRED MLS |
| 22 Sep, 2024 | Under contract | $525,000 | MRED MLS |
| 16 Sep, 2024 | Listed for sale | $525,000 | MRED MLS |
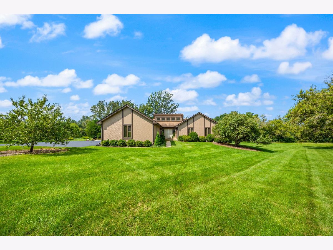
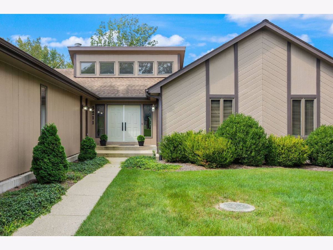
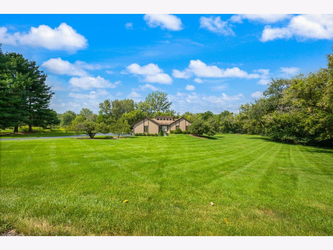
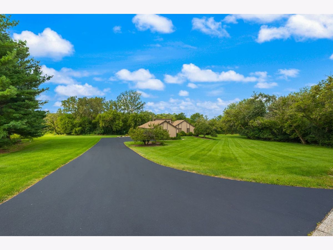
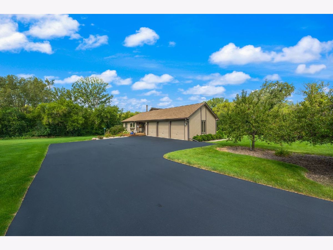
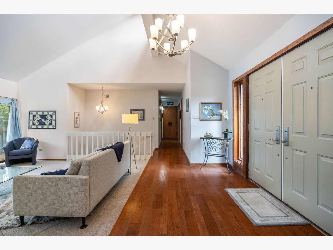
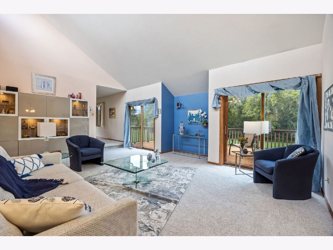
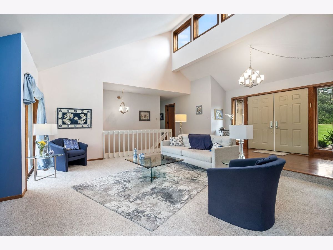
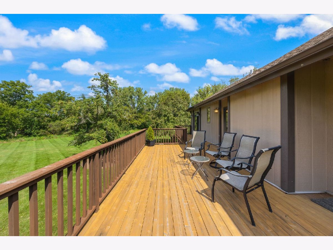
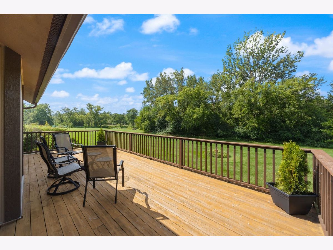
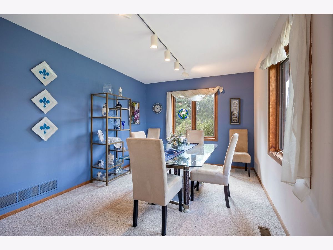
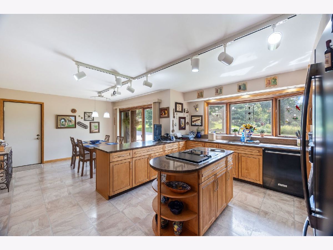
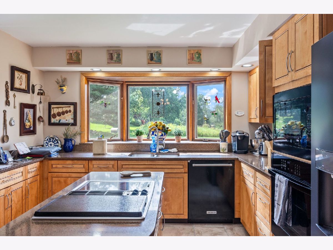
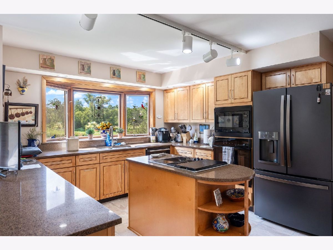
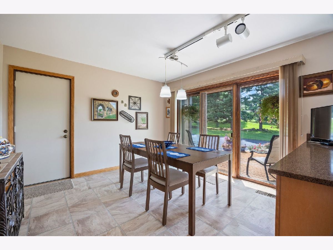
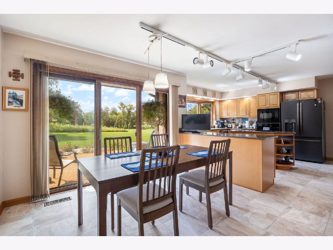
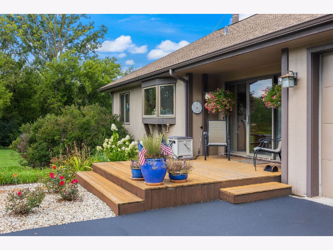
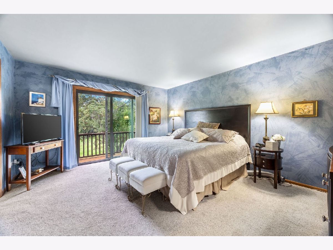
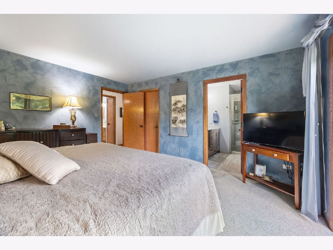
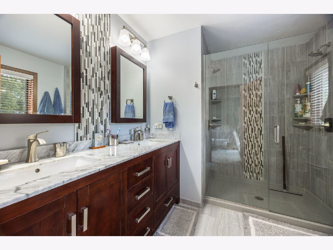
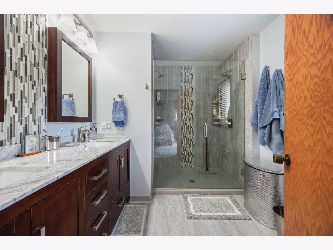
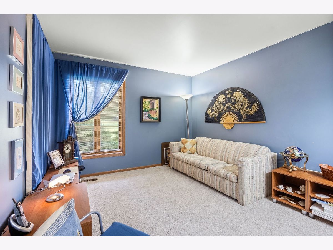
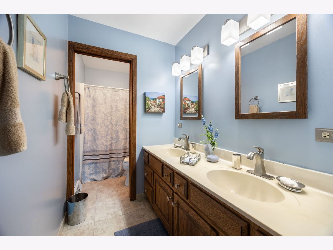
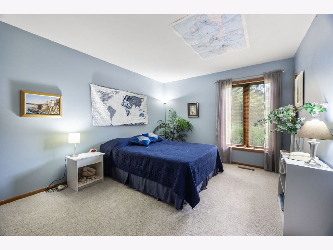
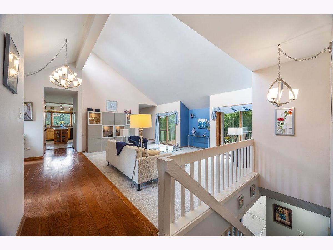
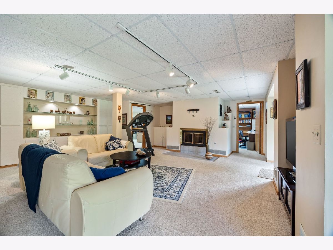
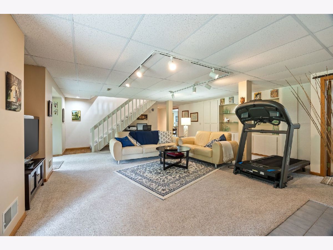
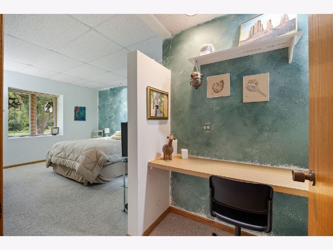
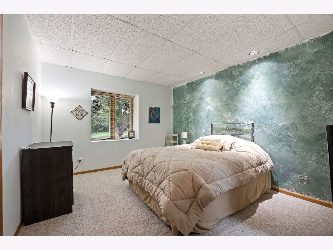
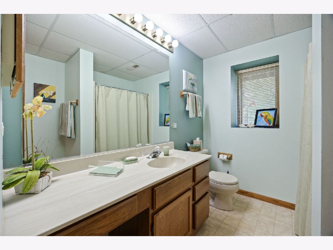
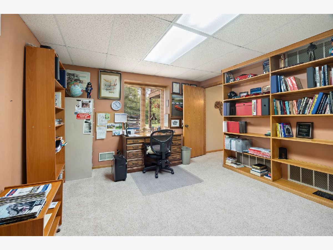
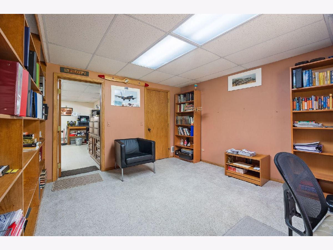
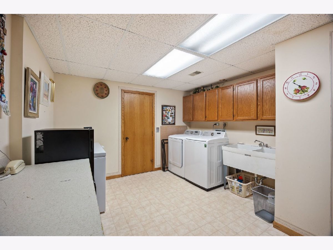
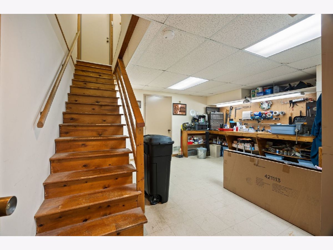
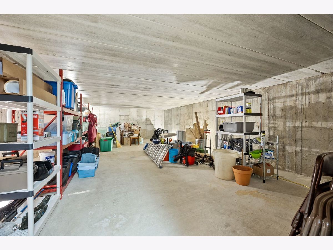
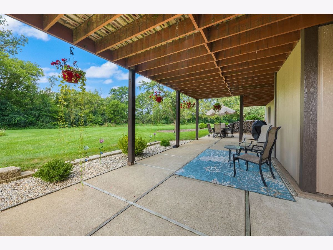
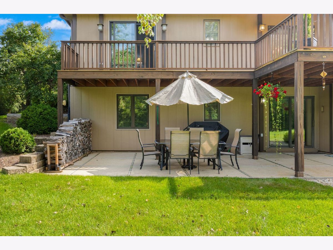
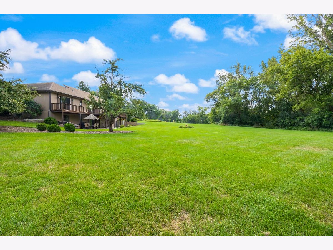
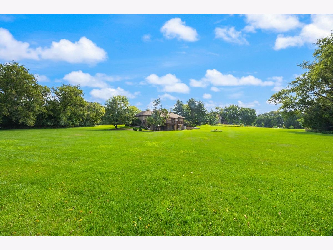
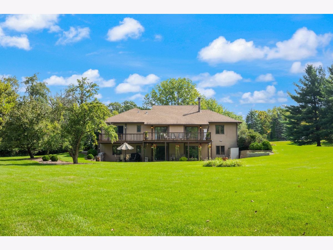
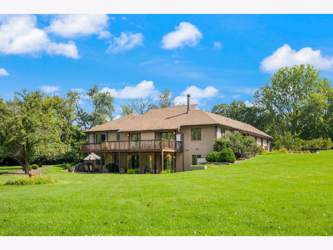
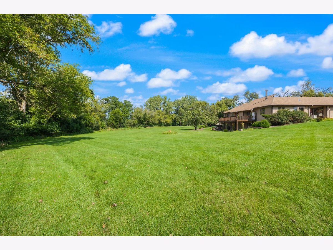
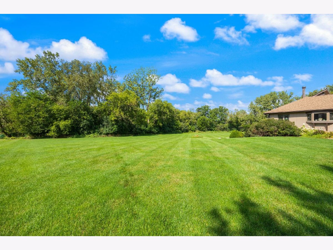

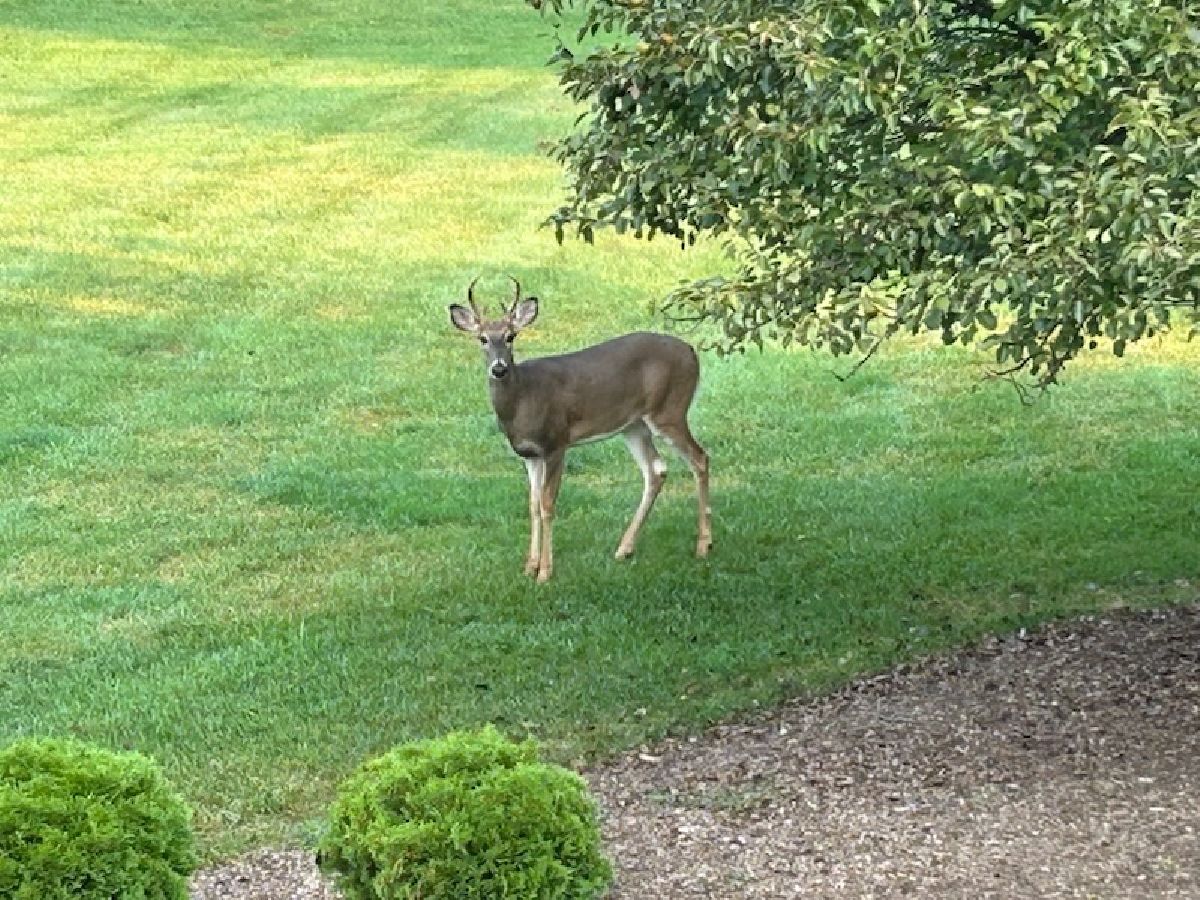

Room Specifics
Total Bedrooms: 4
Bedrooms Above Ground: 4
Bedrooms Below Ground: 0
Dimensions: —
Floor Type: —
Dimensions: —
Floor Type: —
Dimensions: —
Floor Type: —
Full Bathrooms: 3
Bathroom Amenities: Separate Shower
Bathroom in Basement: 1
Rooms: —
Basement Description: Finished
Other Specifics
| 3 | |
| — | |
| Asphalt | |
| — | |
| — | |
| 371X509X130X168X180 | |
| — | |
| — | |
| — | |
| — | |
| Not in DB | |
| — | |
| — | |
| — | |
| — |
Tax History
| Year | Property Taxes |
|---|---|
| 2024 | $9,163 |
Contact Agent
Nearby Sold Comparables
Contact Agent
Listing Provided By
RE/MAX Suburban


