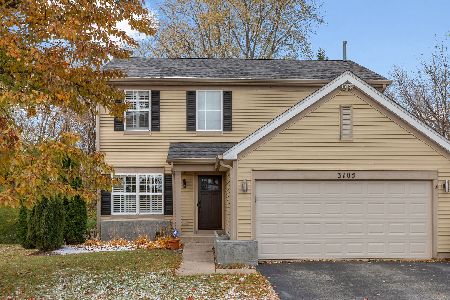3104 Merrywell Court, Carpentersville, Illinois 60110
$275,000
|
Sold
|
|
| Status: | Closed |
| Sqft: | 2,001 |
| Cost/Sqft: | $140 |
| Beds: | 4 |
| Baths: | 3 |
| Year Built: | 1998 |
| Property Taxes: | $6,436 |
| Days On Market: | 2442 |
| Lot Size: | 0,19 |
Description
What a find - this home will not disappoint! Spotless, turnkey condition, loved and well maintained by original owners! Flowing Ridgewood floorplan has the perfect layout for entertaining and everyday living. Abundant kitchen cabinets and counter space, all stainless steel appliances and the refrigerator is new. All 4 bedrooms have cathedral ceilings and the king sized master has private ensuite and WIC. Finished basement has huge family room, walk-in storage closet for entertaining games and activities, an office or craft area plus a large utility/storage room + storage shelves stay! Get ready to enjoy summer grilling on your maintenance-free composite deck and cooling off in your above ground pool! Fence is maintenance free too! Extras include new Anderson sliding glass door, new windows family room and main level rear of home, new sump w/battery back up, new master shower surround, new sink/faucet/light 2nd full bath & 5 ceiling fans! Great schools too!
Property Specifics
| Single Family | |
| — | |
| Colonial | |
| 1998 | |
| Full | |
| RIDGEWOOD | |
| No | |
| 0.19 |
| Kane | |
| Kimball Farms | |
| 178 / Annual | |
| Other | |
| Public | |
| Public Sewer | |
| 10342477 | |
| 0308328039 |
Nearby Schools
| NAME: | DISTRICT: | DISTANCE: | |
|---|---|---|---|
|
Grade School
Liberty Elementary School |
300 | — | |
|
Middle School
Dundee Middle School |
300 | Not in DB | |
|
High School
H D Jacobs High School |
300 | Not in DB | |
Property History
| DATE: | EVENT: | PRICE: | SOURCE: |
|---|---|---|---|
| 14 Jun, 2019 | Sold | $275,000 | MRED MLS |
| 14 Apr, 2019 | Under contract | $279,900 | MRED MLS |
| 12 Apr, 2019 | Listed for sale | $279,900 | MRED MLS |
Room Specifics
Total Bedrooms: 4
Bedrooms Above Ground: 4
Bedrooms Below Ground: 0
Dimensions: —
Floor Type: Carpet
Dimensions: —
Floor Type: Carpet
Dimensions: —
Floor Type: Carpet
Full Bathrooms: 3
Bathroom Amenities: Separate Shower,Double Sink
Bathroom in Basement: 0
Rooms: Recreation Room,Bonus Room,Walk In Closet
Basement Description: Finished
Other Specifics
| 2 | |
| Concrete Perimeter | |
| Asphalt | |
| Deck, Above Ground Pool | |
| Fenced Yard | |
| 8275 SF | |
| — | |
| Full | |
| First Floor Laundry, Walk-In Closet(s) | |
| Range, Microwave, Dishwasher, Refrigerator, Washer, Dryer, Disposal, Stainless Steel Appliance(s) | |
| Not in DB | |
| — | |
| — | |
| — | |
| — |
Tax History
| Year | Property Taxes |
|---|---|
| 2019 | $6,436 |
Contact Agent
Nearby Sold Comparables
Contact Agent
Listing Provided By
RE/MAX Unlimited Northwest





