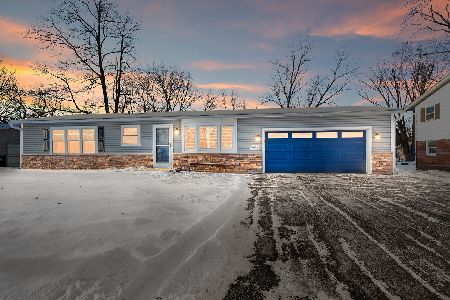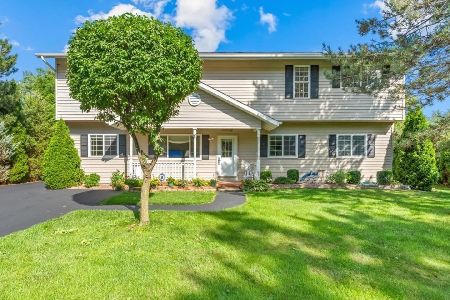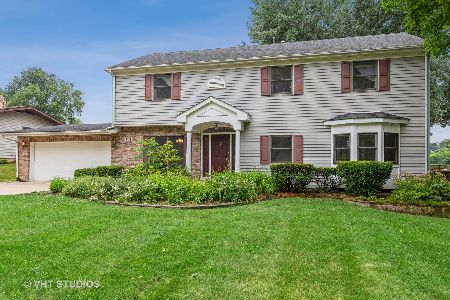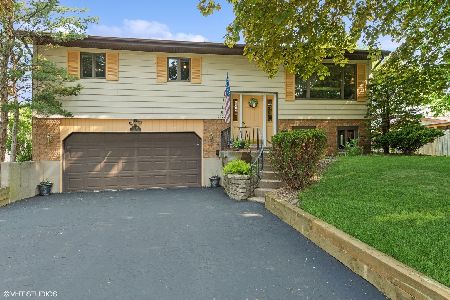3107 Killarney Drive, Cary, Illinois 60013
$206,600
|
Sold
|
|
| Status: | Closed |
| Sqft: | 1,978 |
| Cost/Sqft: | $104 |
| Beds: | 4 |
| Baths: | 2 |
| Year Built: | 1963 |
| Property Taxes: | $5,670 |
| Days On Market: | 3517 |
| Lot Size: | 0,27 |
Description
Don't be fooled from the outside. Incredible, spacious updated ranch with 4BR. Kitchen is spectacular with a 9' center island, quartz counters, maple cabinets galore,sky light and SS appliances. Also has an open eating area. Move into the dining room/family room area with vaulted ceilings and slider to the patio. 4th bedroom currently being used as media room with levels of seating. TV and all mediaware included. Finished basement is a Blackhawk fans dream with a pool table. Also has plenty of storage in the unfinished area. Full bath has been updated. Floors are wood laminate throughout except for bedrooms which have new carpet. Professionally landscaped, fully fenced yard with deck, storage shed and patio. Yard backs to an open area. This community has a private lake with access to the beach to enjoy swimming, fishing and boating. A must see!
Property Specifics
| Single Family | |
| — | |
| Ranch | |
| 1963 | |
| Full | |
| — | |
| No | |
| 0.27 |
| Mc Henry | |
| Lake Killarney | |
| 200 / Annual | |
| Lake Rights | |
| Community Well | |
| Septic-Private | |
| 09257139 | |
| 1902281003 |
Nearby Schools
| NAME: | DISTRICT: | DISTANCE: | |
|---|---|---|---|
|
Grade School
Deer Path Elementary School |
26 | — | |
|
Middle School
Cary Junior High School |
26 | Not in DB | |
|
High School
Prairie Ridge High School |
155 | Not in DB | |
Property History
| DATE: | EVENT: | PRICE: | SOURCE: |
|---|---|---|---|
| 16 Nov, 2009 | Sold | $194,000 | MRED MLS |
| 23 Sep, 2009 | Under contract | $199,900 | MRED MLS |
| 30 Aug, 2009 | Listed for sale | $199,900 | MRED MLS |
| 22 Jul, 2016 | Sold | $206,600 | MRED MLS |
| 17 Jun, 2016 | Under contract | $205,000 | MRED MLS |
| 14 Jun, 2016 | Listed for sale | $205,000 | MRED MLS |
Room Specifics
Total Bedrooms: 4
Bedrooms Above Ground: 4
Bedrooms Below Ground: 0
Dimensions: —
Floor Type: Carpet
Dimensions: —
Floor Type: Carpet
Dimensions: —
Floor Type: Wood Laminate
Full Bathrooms: 2
Bathroom Amenities: —
Bathroom in Basement: 0
Rooms: Recreation Room,Eating Area
Basement Description: Partially Finished
Other Specifics
| 1 | |
| Concrete Perimeter | |
| Asphalt | |
| Deck, Patio | |
| Fenced Yard,Landscaped | |
| 80 X 150 | |
| Unfinished | |
| None | |
| Vaulted/Cathedral Ceilings, Skylight(s), Wood Laminate Floors, First Floor Bedroom, First Floor Full Bath | |
| Range, Microwave, Dishwasher, Refrigerator, Washer, Dryer, Stainless Steel Appliance(s) | |
| Not in DB | |
| Water Rights, Street Paved | |
| — | |
| — | |
| Wood Burning |
Tax History
| Year | Property Taxes |
|---|---|
| 2009 | $4,975 |
| 2016 | $5,670 |
Contact Agent
Nearby Similar Homes
Nearby Sold Comparables
Contact Agent
Listing Provided By
@properties








