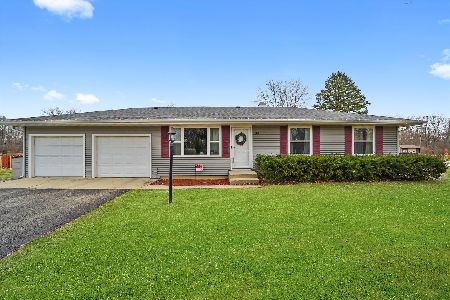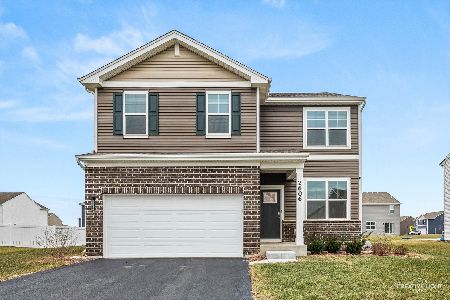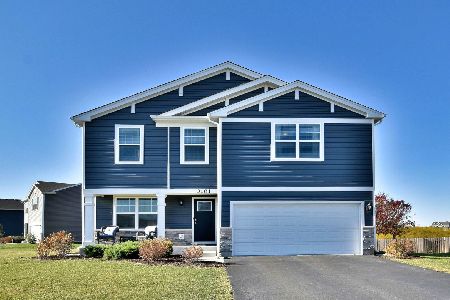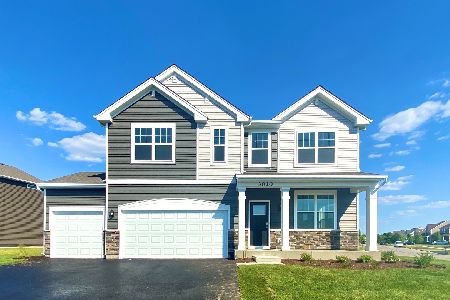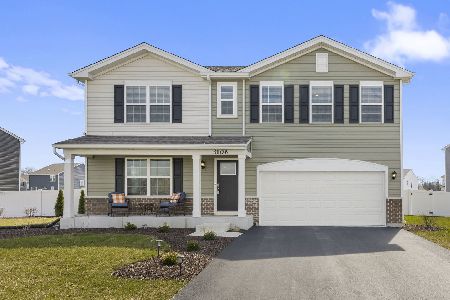3105 Matlock Drive, Yorkville, Illinois 60560
$274,838
|
Sold
|
|
| Status: | Closed |
| Sqft: | 2,197 |
| Cost/Sqft: | $126 |
| Beds: | 3 |
| Baths: | 3 |
| Year Built: | 2018 |
| Property Taxes: | $0 |
| Days On Market: | 2615 |
| Lot Size: | 0,00 |
Description
NEW CONSTRUCTION FOR MARCH MOVE-IN! Impeccable Eastwood home plan design features 3 bedrooms, roomy loft, 2.5 baths, 2-car garage, and lookout basement! Wonderful open concept layout ideal for entertaining- breakfast and family room areas sit immediately beside kitchen featuring designer cabinets with crown molding, expansive island, and new stainless steel appliances. Immense master bedroom with walk-in closet and deluxe master bath with dual bowl vanity, linen closet, and transom window. Convenient 2nd floor laundry! Elegant brick and architectural shingles beautify the exterior! Scenic clubhouse community- 3 pools, playground, billiards room, on-site elementary, and walking trails throughout. Convenient to shopping, restaurants, and more. Similar home pictured.
Property Specifics
| Single Family | |
| — | |
| — | |
| 2018 | |
| English | |
| EASTWOOD | |
| No | |
| — |
| Kendall | |
| Grande Reserve | |
| 86 / Monthly | |
| Insurance,Clubhouse,Exercise Facilities,Pool,Other | |
| Public | |
| Public Sewer | |
| 10151953 | |
| 0214255028 |
Nearby Schools
| NAME: | DISTRICT: | DISTANCE: | |
|---|---|---|---|
|
Grade School
Grande Reserve Elementary School |
115 | — | |
|
Middle School
Yorkville Middle School |
115 | Not in DB | |
|
High School
Yorkville High School |
115 | Not in DB | |
Property History
| DATE: | EVENT: | PRICE: | SOURCE: |
|---|---|---|---|
| 30 Apr, 2019 | Sold | $274,838 | MRED MLS |
| 19 Mar, 2019 | Under contract | $276,755 | MRED MLS |
| — | Last price change | $275,755 | MRED MLS |
| 7 Dec, 2018 | Listed for sale | $272,405 | MRED MLS |
Room Specifics
Total Bedrooms: 3
Bedrooms Above Ground: 3
Bedrooms Below Ground: 0
Dimensions: —
Floor Type: Carpet
Dimensions: —
Floor Type: Carpet
Full Bathrooms: 3
Bathroom Amenities: Double Sink
Bathroom in Basement: 0
Rooms: Breakfast Room,Loft
Basement Description: Unfinished
Other Specifics
| 2 | |
| Concrete Perimeter | |
| Asphalt | |
| — | |
| — | |
| 97 X 125 | |
| — | |
| Full | |
| Second Floor Laundry | |
| Range, Microwave, Dishwasher, Stainless Steel Appliance(s) | |
| Not in DB | |
| Clubhouse, Pool, Sidewalks | |
| — | |
| — | |
| — |
Tax History
| Year | Property Taxes |
|---|
Contact Agent
Nearby Similar Homes
Nearby Sold Comparables
Contact Agent
Listing Provided By
Chris Naatz


