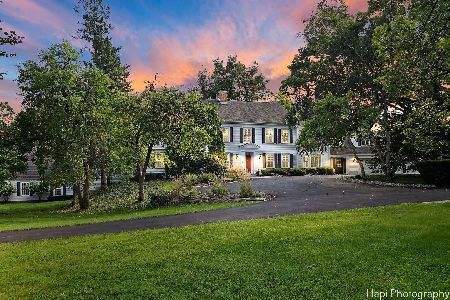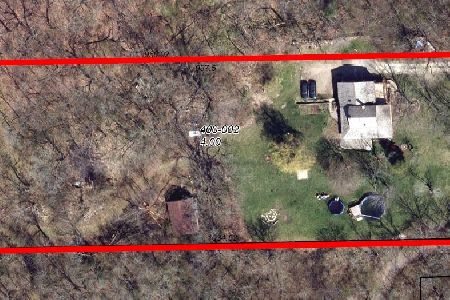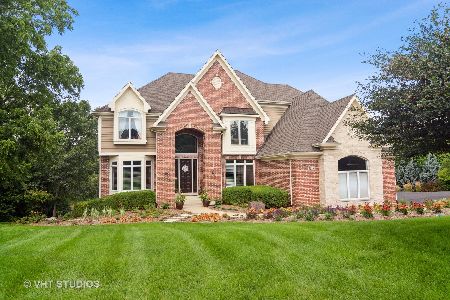3106 Hawthorn Hills Lane, Carpentersville, Illinois 60110
$750,000
|
Sold
|
|
| Status: | Closed |
| Sqft: | 5,700 |
| Cost/Sqft: | $138 |
| Beds: | 4 |
| Baths: | 4 |
| Year Built: | 1997 |
| Property Taxes: | $20,401 |
| Days On Market: | 3549 |
| Lot Size: | 2,30 |
Description
WOW! Amazing value! Fabulous private rustic retreat on 2.3 wooded acres. Soaring wood plank cathedral ceilings, dramatic 3-story fireplc, exposed wood beams, wide-plank hardwd flrs, open flr plan, great views all around! The Great Rm takes your breath away! 27' clg, walls of windows, massive fireplc. Great Rm is open to KT/Dining area, an inviting gathering space with prime views, 17' clg, walnut flr, granite cntrs, hickory cabs, brkfst bar. Cozy Library Loft: huge windows, 21' clg, fireplc, hwd flr, wall of bookcases. Huge 4th BR is ideal home office. MBR refuge has a 15' clg, hwd flr, built-in entertmnt cntr, private balcony, 26' long walk-in closet. MBA has 15' clg, dbl sink vanity, whirlpl tub, step-in shower. Walkout lower level: an entertainment paradise! Media rm, copper-top wet bar, fireplc, party KT, full BA, indoor htd pool rm, hot tub, new Desert Dry Air system, exercise rm, sauna. Newer premium 2500sf multi-level deck. This deluxe sanctuary can be yours! Can close quickly!
Property Specifics
| Single Family | |
| — | |
| — | |
| 1997 | |
| Full,Walkout | |
| DELUXE CUSTOM | |
| No | |
| 2.3 |
| Kane | |
| Spring Acres Hills | |
| 175 / Annual | |
| Insurance | |
| Public | |
| Public Sewer | |
| 09217431 | |
| 0316202002 |
Nearby Schools
| NAME: | DISTRICT: | DISTANCE: | |
|---|---|---|---|
|
Grade School
Liberty Elementary School |
300 | — | |
|
Middle School
Dundee Middle School |
300 | Not in DB | |
|
High School
H D Jacobs High School |
300 | Not in DB | |
Property History
| DATE: | EVENT: | PRICE: | SOURCE: |
|---|---|---|---|
| 14 Oct, 2016 | Sold | $750,000 | MRED MLS |
| 27 Aug, 2016 | Under contract | $788,000 | MRED MLS |
| — | Last price change | $788,000 | MRED MLS |
| 5 May, 2016 | Listed for sale | $950,000 | MRED MLS |
Room Specifics
Total Bedrooms: 4
Bedrooms Above Ground: 4
Bedrooms Below Ground: 0
Dimensions: —
Floor Type: Carpet
Dimensions: —
Floor Type: Carpet
Dimensions: —
Floor Type: Carpet
Full Bathrooms: 4
Bathroom Amenities: Whirlpool,Separate Shower,Double Sink
Bathroom in Basement: 1
Rooms: Kitchen,Eating Area,Exercise Room,Foyer,Game Room,Great Room,Library,Media Room,Recreation Room,Screened Porch,Walk In Closet
Basement Description: Finished
Other Specifics
| 3 | |
| Concrete Perimeter | |
| Asphalt,Brick | |
| Balcony, Deck, Porch, Porch Screened, Storms/Screens | |
| Cul-De-Sac,Wooded | |
| 306X379X416X271X60 | |
| — | |
| Full | |
| Vaulted/Cathedral Ceilings, Sauna/Steam Room, Hot Tub, First Floor Bedroom, Pool Indoors, First Floor Full Bath | |
| Double Oven, Range, Microwave, Dishwasher, Refrigerator, Washer, Dryer, Disposal, Wine Refrigerator | |
| Not in DB | |
| Sidewalks, Street Lights, Street Paved | |
| — | |
| — | |
| Double Sided, Wood Burning, Attached Fireplace Doors/Screen, Gas Log, Gas Starter |
Tax History
| Year | Property Taxes |
|---|---|
| 2016 | $20,401 |
Contact Agent
Nearby Sold Comparables
Contact Agent
Listing Provided By
Baird & Warner







