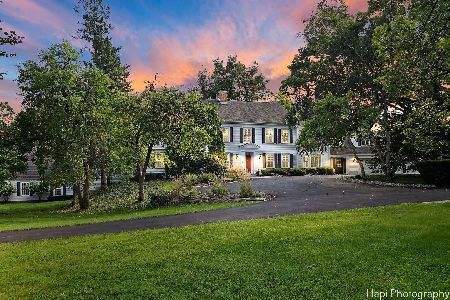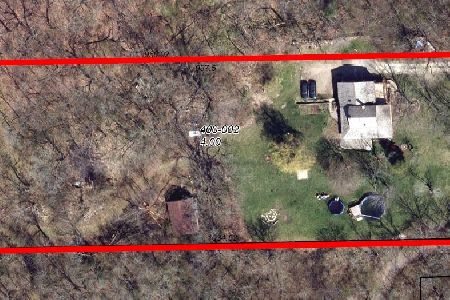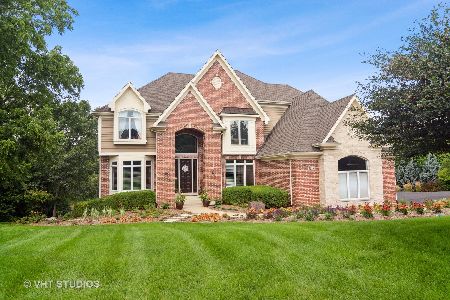3210 Pine Woods Lane, Carpentersville, Illinois 60110
$280,000
|
Sold
|
|
| Status: | Closed |
| Sqft: | 4,800 |
| Cost/Sqft: | $78 |
| Beds: | 4 |
| Baths: | 4 |
| Year Built: | 1990 |
| Property Taxes: | $18,231 |
| Days On Market: | 3051 |
| Lot Size: | 0,00 |
Description
Fabulous opportunity in Spring Acres Hills. Seller says bring all offers and offers a $19,000 credit plus $10,000 credit for taxes.. This unique wood beamed contemporary is for the buyer who yearns for the "outside the box" home. Main level open floor plan has living room with wall of windows and fireplace,kitchen with huge eating area & fireplace, office, and master bedroom with fireplace. A dramatic spiral stairway ascends to the second floor loft. The walkout basement has 3 additional bedrooms, bathrooms, family room with fireplace, sauna, and wet bar. Decks overlook beautiful wooded views. Live like you're in a vacation home all year round.
Property Specifics
| Single Family | |
| — | |
| Contemporary | |
| 1990 | |
| Full,Walkout | |
| — | |
| No | |
| — |
| Kane | |
| Spring Acres Hills | |
| 240 / Annual | |
| Insurance | |
| Public | |
| Public Sewer | |
| 09752881 | |
| 0309378008 |
Nearby Schools
| NAME: | DISTRICT: | DISTANCE: | |
|---|---|---|---|
|
Grade School
Liberty Elementary School |
300 | — | |
|
Middle School
Dundee Middle School |
300 | Not in DB | |
|
High School
H D Jacobs High School |
300 | Not in DB | |
Property History
| DATE: | EVENT: | PRICE: | SOURCE: |
|---|---|---|---|
| 18 Jan, 2019 | Sold | $280,000 | MRED MLS |
| 12 Dec, 2018 | Under contract | $375,000 | MRED MLS |
| — | Last price change | $400,000 | MRED MLS |
| 15 Sep, 2017 | Listed for sale | $400,000 | MRED MLS |
Room Specifics
Total Bedrooms: 4
Bedrooms Above Ground: 4
Bedrooms Below Ground: 0
Dimensions: —
Floor Type: Carpet
Dimensions: —
Floor Type: Carpet
Dimensions: —
Floor Type: Carpet
Full Bathrooms: 4
Bathroom Amenities: Whirlpool,Separate Shower,Double Sink
Bathroom in Basement: 1
Rooms: Loft,Den,Eating Area
Basement Description: Finished
Other Specifics
| 3 | |
| Concrete Perimeter | |
| Asphalt | |
| Balcony, Deck | |
| Cul-De-Sac,Irregular Lot,Wooded | |
| 37X256X144X173X194X190X39 | |
| — | |
| Full | |
| Vaulted/Cathedral Ceilings, Skylight(s), Sauna/Steam Room, Bar-Wet, First Floor Bedroom, First Floor Full Bath | |
| Range, Microwave, Dishwasher, Refrigerator, Disposal, Indoor Grill | |
| Not in DB | |
| Street Lights, Street Paved | |
| — | |
| — | |
| Wood Burning, Electric, Gas Log, Gas Starter |
Tax History
| Year | Property Taxes |
|---|---|
| 2019 | $18,231 |
Contact Agent
Nearby Sold Comparables
Contact Agent
Listing Provided By
Berkshire Hathaway HomeServices Starck Real Estate







