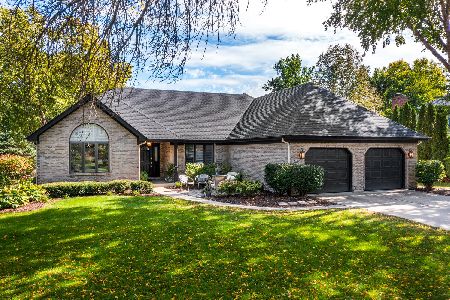3107 Austin Street, Naperville, Illinois 60564
$497,500
|
Sold
|
|
| Status: | Closed |
| Sqft: | 3,054 |
| Cost/Sqft: | $170 |
| Beds: | 4 |
| Baths: | 3 |
| Year Built: | 1993 |
| Property Taxes: | $11,098 |
| Days On Market: | 2503 |
| Lot Size: | 0,26 |
Description
Nothing to do but unpack your boxes! Beautiful brick front Ashbury home located on a quiet street offers all new baths, new "wood look" tile & carpet throughout, new slider to patio, new garage door, freshly painted inside and out! First floor den w/bay window is convenient to remodeled full bath. Living room w/ bay window flows into spacious dining room. The kitchen offers granite counters, farm style sink w/beautiful faucet, pantry, island and newer S/S appliances. Family room w/vaulted ceiling, B/I book cases & brick fireplace. Laundry room w/cabinets located right off of garage. Master bedroom w/sitting area & walk in closet but the "WOW FACTOR" is the master bath! New cabinets, dual sinks,quartz c/top, rain shower w/niche. Beautiful use of tile! Hall bath is ALL NEW too with subway tile surround,quartz c/top, new cabinets. Full basement is finished for additional entertaining space. Huge storage room too. Fenced in backyard w/patio. Welcome Home!
Property Specifics
| Single Family | |
| — | |
| Traditional | |
| 1993 | |
| Full | |
| — | |
| No | |
| 0.26 |
| Will | |
| Ashbury | |
| 520 / Annual | |
| Clubhouse,Pool | |
| Lake Michigan | |
| Public Sewer | |
| 10309786 | |
| 0701112120080000 |
Nearby Schools
| NAME: | DISTRICT: | DISTANCE: | |
|---|---|---|---|
|
Grade School
Patterson Elementary School |
204 | — | |
|
Middle School
Crone Middle School |
204 | Not in DB | |
|
High School
Neuqua Valley High School |
204 | Not in DB | |
Property History
| DATE: | EVENT: | PRICE: | SOURCE: |
|---|---|---|---|
| 20 Jun, 2019 | Sold | $497,500 | MRED MLS |
| 8 May, 2019 | Under contract | $519,900 | MRED MLS |
| — | Last price change | $524,900 | MRED MLS |
| 15 Mar, 2019 | Listed for sale | $524,900 | MRED MLS |
Room Specifics
Total Bedrooms: 4
Bedrooms Above Ground: 4
Bedrooms Below Ground: 0
Dimensions: —
Floor Type: Carpet
Dimensions: —
Floor Type: Carpet
Dimensions: —
Floor Type: Carpet
Full Bathrooms: 3
Bathroom Amenities: Whirlpool,Separate Shower,Double Sink
Bathroom in Basement: 0
Rooms: Breakfast Room,Den,Recreation Room,Storage
Basement Description: Finished
Other Specifics
| 2 | |
| Concrete Perimeter | |
| Concrete | |
| Patio, Storms/Screens | |
| Fenced Yard,Landscaped | |
| 110X104X151X85 | |
| Unfinished | |
| Full | |
| Vaulted/Cathedral Ceilings, Skylight(s), Wood Laminate Floors, First Floor Laundry, First Floor Full Bath | |
| Range, Dishwasher, Refrigerator, Disposal, Stainless Steel Appliance(s) | |
| Not in DB | |
| Clubhouse, Pool, Tennis Courts, Sidewalks | |
| — | |
| — | |
| Gas Log, Gas Starter |
Tax History
| Year | Property Taxes |
|---|---|
| 2019 | $11,098 |
Contact Agent
Nearby Similar Homes
Nearby Sold Comparables
Contact Agent
Listing Provided By
RE/MAX of Naperville









