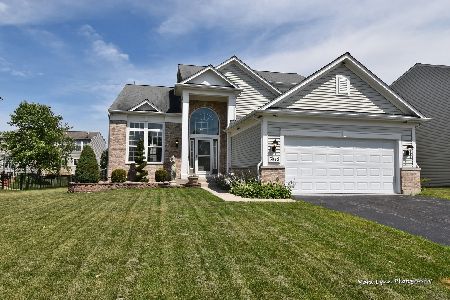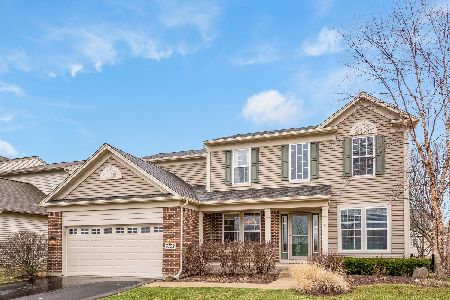3108 Deerpath Lane, Carpentersville, Illinois 60110
$440,000
|
Sold
|
|
| Status: | Closed |
| Sqft: | 3,700 |
| Cost/Sqft: | $121 |
| Beds: | 4 |
| Baths: | 4 |
| Year Built: | 2006 |
| Property Taxes: | $9,515 |
| Days On Market: | 1148 |
| Lot Size: | 0,20 |
Description
TERRIFIC WILSHIRE MODEL IN WINCHESTER GLEN ACROSS FROM WALKING/BIKE PATHS, BALL FIELDS, PARK & PRESERVATION AREA --- IMPRESSIVE two story open entry - gourmet kitchen w/granite countertops, 42" cabinets, mosaic tile, s/s appliances, walk-in pantry, & large island/breakfast bar w/chairs - EXTENDED family room w/gas fireplace, formal Living & Dining rooms - private office & lst flr Laundry room -- 2nd floor features master suite with private sitting area, ultra bath w/dual sinks, deep soaking tub & separate shower, large W/I closet plus three large add'l bedrooms all w/ceiling fans -- finished ENGLISH basement w/new carpet and is wired for a THEATRE CENTER, plus recreation area w/pool table, all GRANITE TILE full WET bar w/built in cooler and shelves & GRANITE TILE FLOOR, FIFTH bedroom & ELABORATE FULL BATH -- white doors and trim t/o -- garage has cabinets & countertops -- huge deck 17 x 15 -- quick closing possible -- mins. to I-90 & Randall Rd. shopping and restaurants
Property Specifics
| Single Family | |
| — | |
| — | |
| 2006 | |
| — | |
| WILSHIRE EXTENDED | |
| No | |
| 0.2 |
| Kane | |
| Winchester Glen | |
| 110 / Quarterly | |
| — | |
| — | |
| — | |
| 11681725 | |
| 0307327004 |
Nearby Schools
| NAME: | DISTRICT: | DISTANCE: | |
|---|---|---|---|
|
Grade School
Liberty Elementary School |
300 | — | |
|
Middle School
Dundee Middle School |
300 | Not in DB | |
|
High School
Hampshire High School |
300 | Not in DB | |
Property History
| DATE: | EVENT: | PRICE: | SOURCE: |
|---|---|---|---|
| 2 Jan, 2020 | Listed for sale | $0 | MRED MLS |
| 9 Mar, 2023 | Sold | $440,000 | MRED MLS |
| 11 Dec, 2022 | Under contract | $446,000 | MRED MLS |
| 2 Dec, 2022 | Listed for sale | $446,000 | MRED MLS |
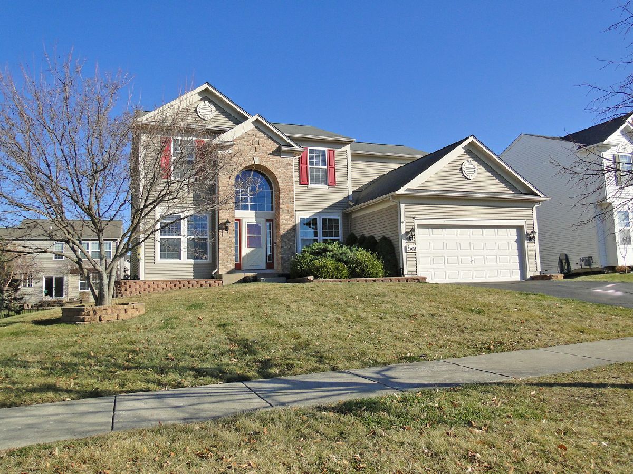
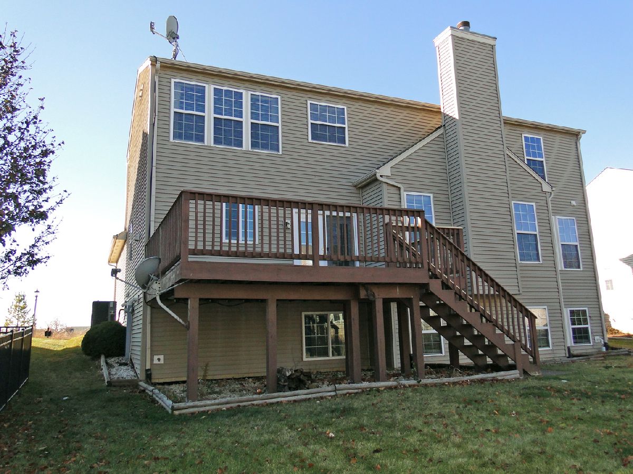
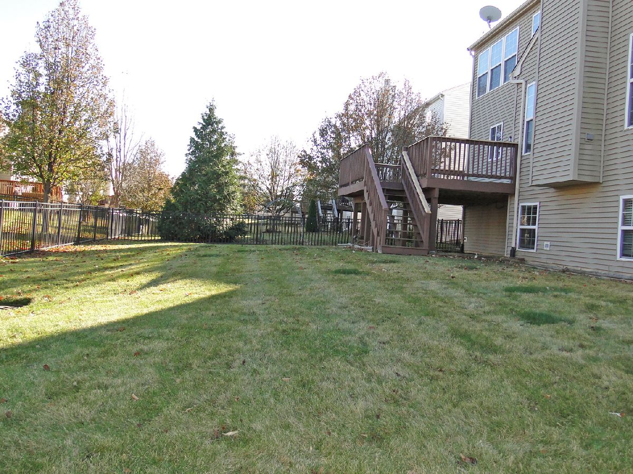
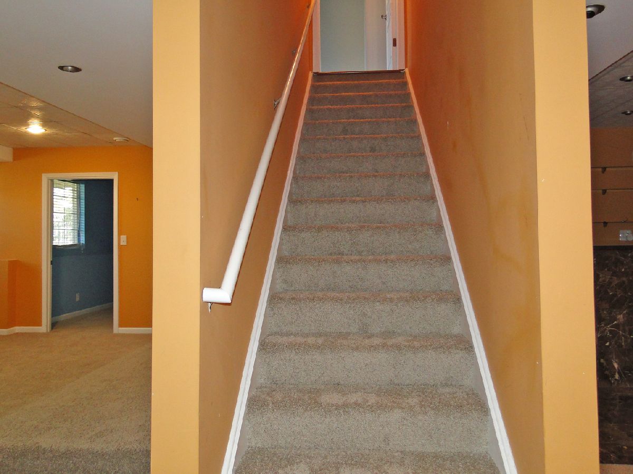
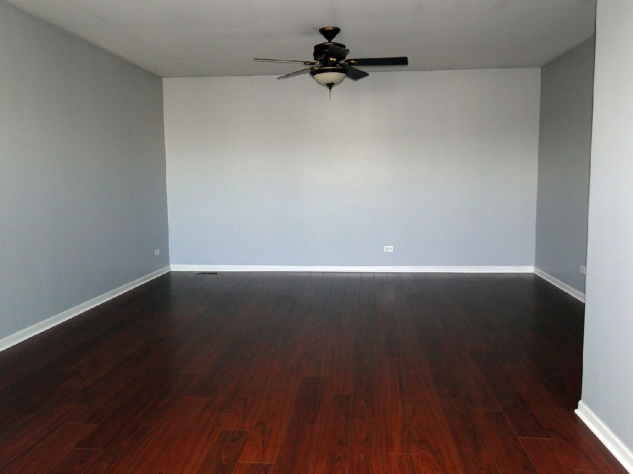
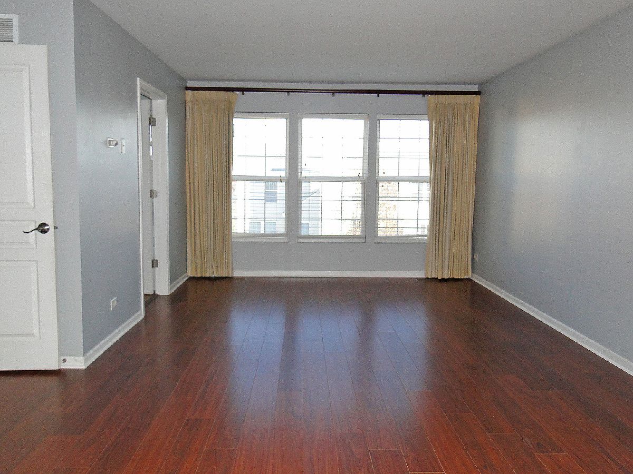

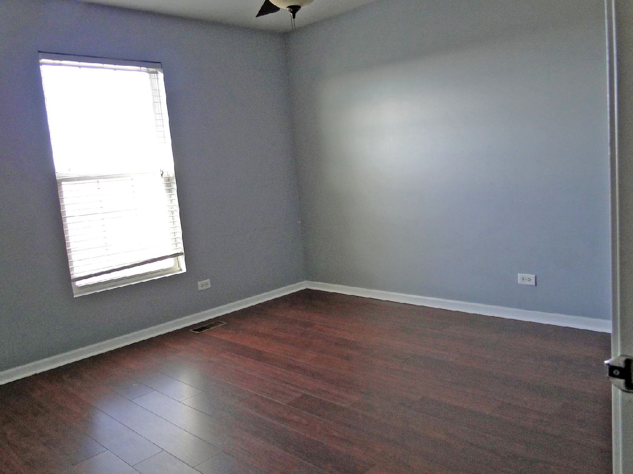


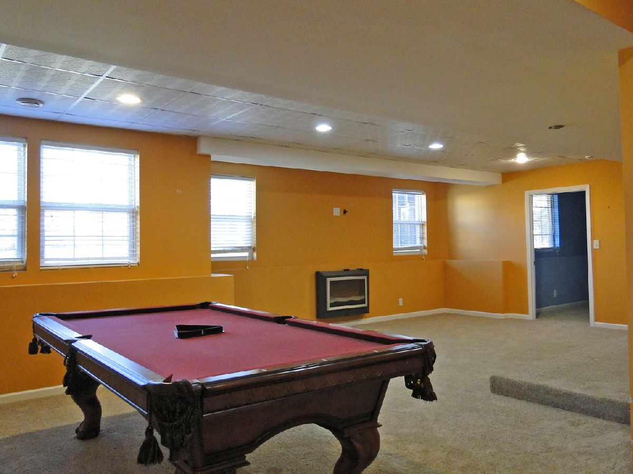
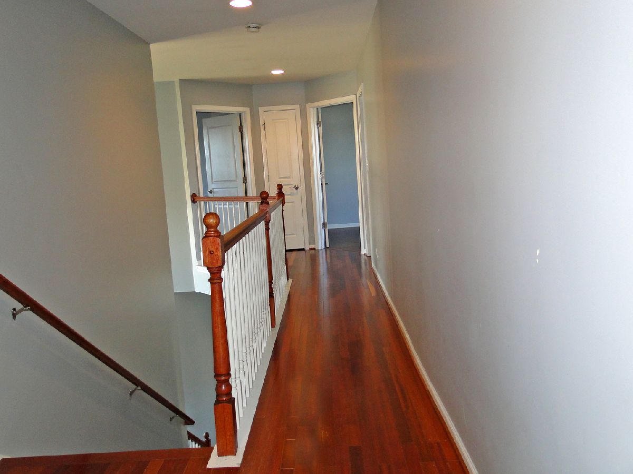
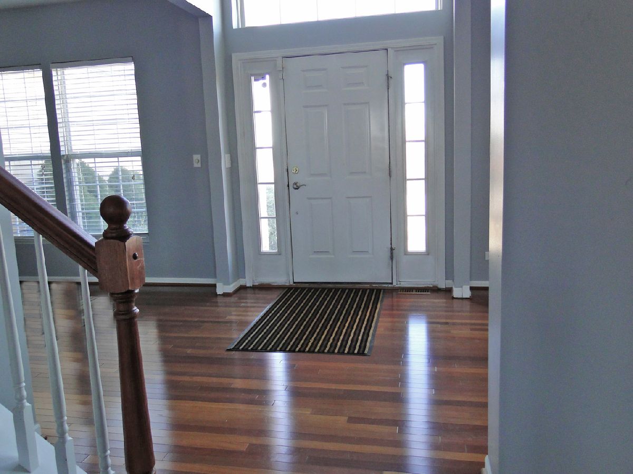



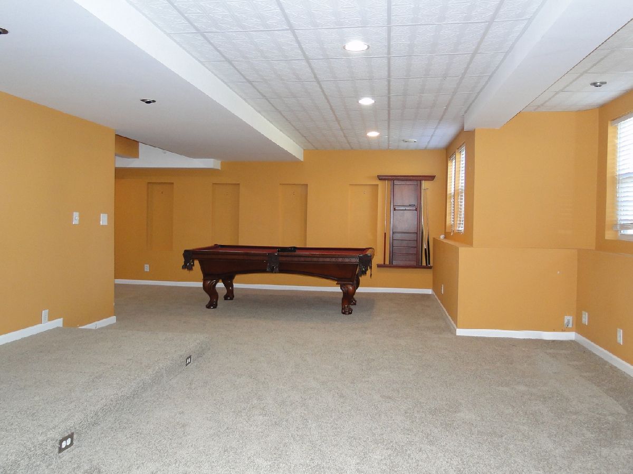





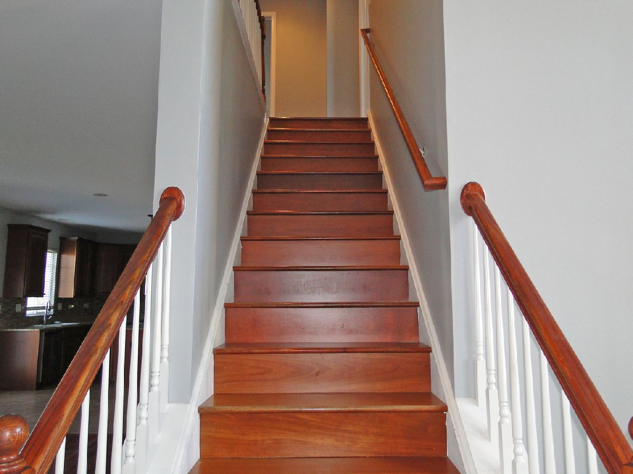


Room Specifics
Total Bedrooms: 5
Bedrooms Above Ground: 4
Bedrooms Below Ground: 1
Dimensions: —
Floor Type: —
Dimensions: —
Floor Type: —
Dimensions: —
Floor Type: —
Dimensions: —
Floor Type: —
Full Bathrooms: 4
Bathroom Amenities: Separate Shower,Double Sink,Soaking Tub
Bathroom in Basement: 1
Rooms: —
Basement Description: Finished
Other Specifics
| 2 | |
| — | |
| Asphalt | |
| — | |
| — | |
| 75X117X69X119 | |
| — | |
| — | |
| — | |
| — | |
| Not in DB | |
| — | |
| — | |
| — | |
| — |
Tax History
| Year | Property Taxes |
|---|---|
| 2023 | $9,515 |
Contact Agent
Nearby Similar Homes
Nearby Sold Comparables
Contact Agent
Listing Provided By
RE/MAX Suburban




