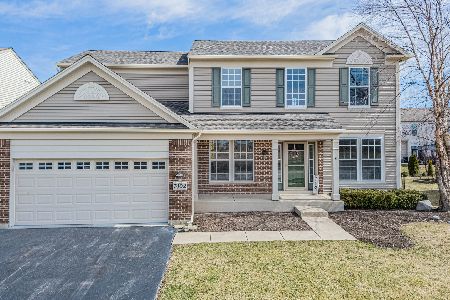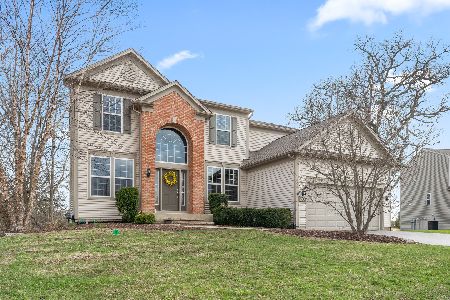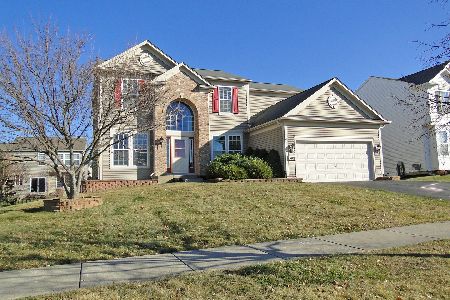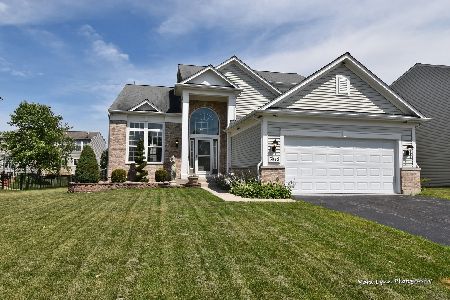3102 Deerpath Lane, Carpentersville, Illinois 60110
$450,000
|
Sold
|
|
| Status: | Closed |
| Sqft: | 2,470 |
| Cost/Sqft: | $166 |
| Beds: | 4 |
| Baths: | 3 |
| Year Built: | 2006 |
| Property Taxes: | $8,897 |
| Days On Market: | 1395 |
| Lot Size: | 0,21 |
Description
Beautiful Wilshire model in Winchester Glen is across from park/open space! Large foyer greets you and is flanked by formal living and dining rooms. The family room is large with a cozy fireplace, and it opens onto the island kitchen with white cabinets, SS appliances, granite counters, pantry and casual dining space. A convenient laundry/mud room is off the kitchen. A den is tucked away for privacy making it the perfect place to work from home. A powder room completes the first floor - Upstairs you will find four bedrooms and two full baths. The master is very large with a sitting room, private spa like bath with separate tub and shower and dual vanities and a large walk-in closet. The remaining bedrooms are serviced by nicely equipped hall bath. The basement is finished as well with a game room, recreation room, exercise room and storage room. Additional highlights inside are: recessed lighting, crown moldings, white paneled doors and trim, LVP floors (over existing hardwood floors) , Iron balusters on stairs and more! Outside highlights include a two car attached garage, huge Trex deck and brick patio with hot tub, fenced yard, beautiful mature trees and landscaping. Roof and Gutters are New!
Property Specifics
| Single Family | |
| — | |
| — | |
| 2006 | |
| — | |
| WILSHIRE | |
| No | |
| 0.21 |
| Kane | |
| Winchester Glen | |
| 110 / Quarterly | |
| — | |
| — | |
| — | |
| 11362058 | |
| 0307327007 |
Nearby Schools
| NAME: | DISTRICT: | DISTANCE: | |
|---|---|---|---|
|
Grade School
Liberty Elementary School |
300 | — | |
|
Middle School
Dundee Middle School |
300 | Not in DB | |
|
High School
Hampshire High School |
300 | Not in DB | |
Property History
| DATE: | EVENT: | PRICE: | SOURCE: |
|---|---|---|---|
| 10 Jun, 2022 | Sold | $450,000 | MRED MLS |
| 2 Apr, 2022 | Under contract | $409,900 | MRED MLS |
| 31 Mar, 2022 | Listed for sale | $409,900 | MRED MLS |
| 7 Dec, 2023 | Sold | $468,000 | MRED MLS |
| 14 Nov, 2023 | Under contract | $465,000 | MRED MLS |
| 9 Nov, 2023 | Listed for sale | $465,000 | MRED MLS |
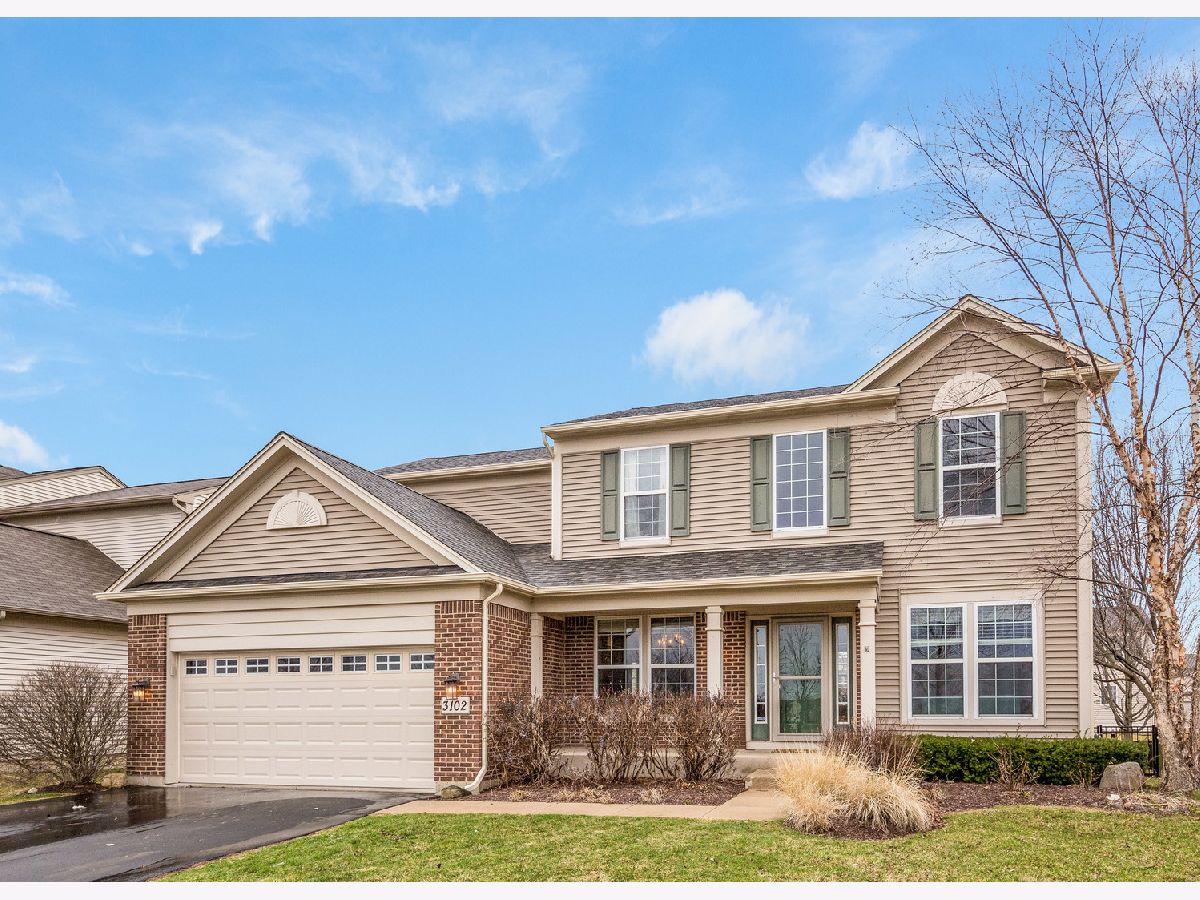
Room Specifics
Total Bedrooms: 4
Bedrooms Above Ground: 4
Bedrooms Below Ground: 0
Dimensions: —
Floor Type: —
Dimensions: —
Floor Type: —
Dimensions: —
Floor Type: —
Full Bathrooms: 3
Bathroom Amenities: Separate Shower,Soaking Tub
Bathroom in Basement: 0
Rooms: —
Basement Description: Finished
Other Specifics
| 2 | |
| — | |
| Asphalt | |
| — | |
| — | |
| 66X116 | |
| Unfinished | |
| — | |
| — | |
| — | |
| Not in DB | |
| — | |
| — | |
| — | |
| — |
Tax History
| Year | Property Taxes |
|---|---|
| 2022 | $8,897 |
| 2023 | $9,356 |
Contact Agent
Nearby Similar Homes
Nearby Sold Comparables
Contact Agent
Listing Provided By
Premier Living Properties




