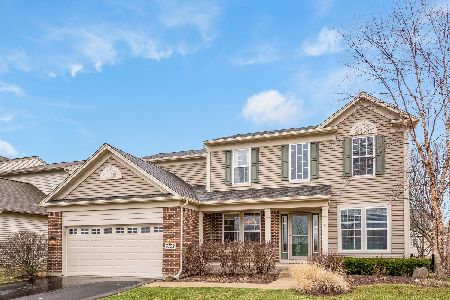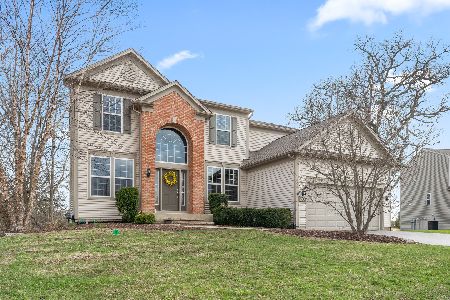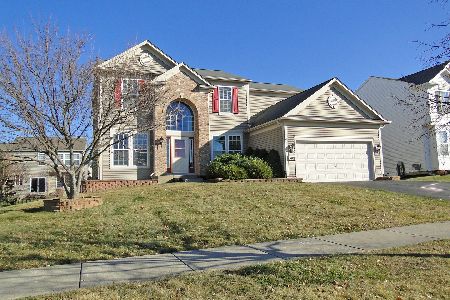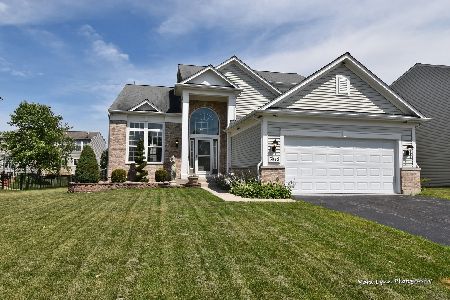3102 Deerpath Lane, Carpentersville, Illinois 60110
$468,000
|
Sold
|
|
| Status: | Closed |
| Sqft: | 2,470 |
| Cost/Sqft: | $188 |
| Beds: | 4 |
| Baths: | 3 |
| Year Built: | 2006 |
| Property Taxes: | $9,356 |
| Days On Market: | 807 |
| Lot Size: | 0,00 |
Description
Multiple offers received. Highest and best by Tuesday, November 14th, 9 am Welcome to Willshire model Home in Winchester Glen! Beautiful two story foyer, large formal living and dining room. Family room with cozy fireplace opens to the kitchen island. Kitchen with 42"white cabinets and backsplash, granite countertop, SS appliances, large pantry. Main floor private office and laundry room. Second floor - 4 beds, 2 full baths. Extra large master bedroom with sitting area overlooking the backyard, master bath with double vanity, shower and jacuzzi, large walk in closet. Full finished basement perfect for entertaining and huge storage room. Fenced large size backyard with Trex new deck, brick patio and landscaping. Home additional features: crown molding, recessed lights, LVP floor, iron balusters on stairs, recently painted. Carpet, roof, gutters -2022, water heater 2023 and much more.. This move-in ready beautiful home can be yours! Come and see it today!
Property Specifics
| Single Family | |
| — | |
| — | |
| 2006 | |
| — | |
| WILSHIRE | |
| No | |
| — |
| Kane | |
| Winchester Glen | |
| 110 / Quarterly | |
| — | |
| — | |
| — | |
| 11927387 | |
| 0307327007 |
Nearby Schools
| NAME: | DISTRICT: | DISTANCE: | |
|---|---|---|---|
|
Grade School
Liberty Elementary School |
300 | — | |
|
Middle School
Dundee Middle School |
300 | Not in DB | |
|
High School
Hampshire High School |
300 | Not in DB | |
Property History
| DATE: | EVENT: | PRICE: | SOURCE: |
|---|---|---|---|
| 10 Jun, 2022 | Sold | $450,000 | MRED MLS |
| 2 Apr, 2022 | Under contract | $409,900 | MRED MLS |
| 31 Mar, 2022 | Listed for sale | $409,900 | MRED MLS |
| 7 Dec, 2023 | Sold | $468,000 | MRED MLS |
| 14 Nov, 2023 | Under contract | $465,000 | MRED MLS |
| 9 Nov, 2023 | Listed for sale | $465,000 | MRED MLS |
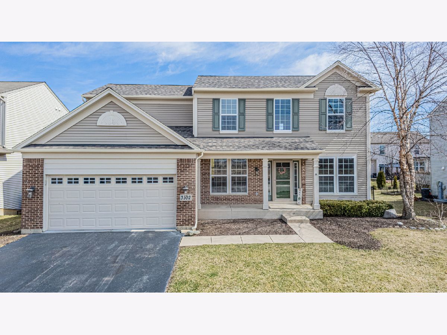
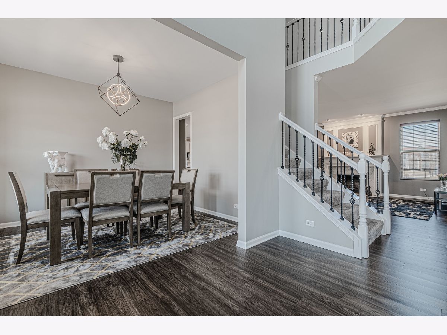
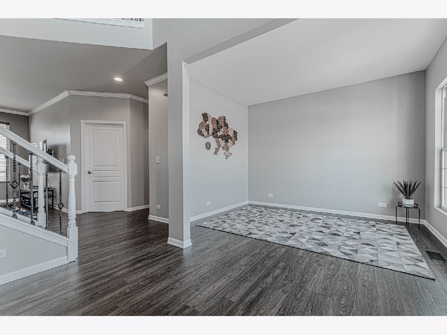
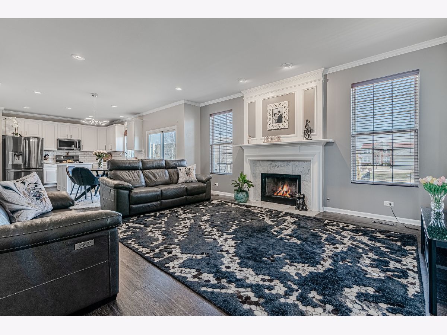
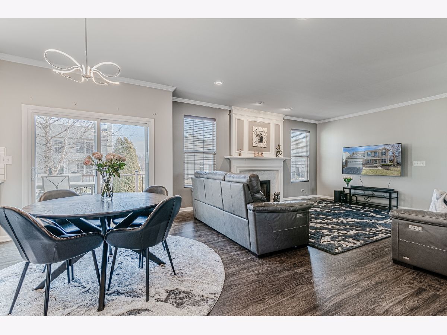
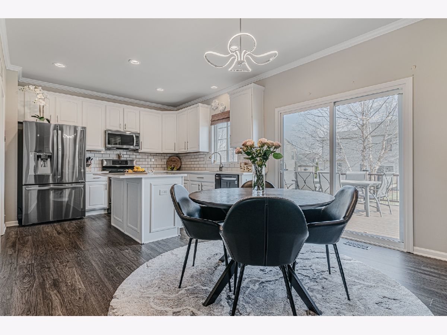
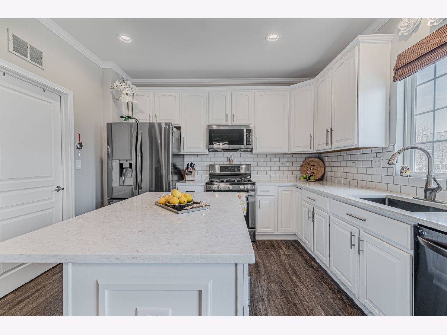
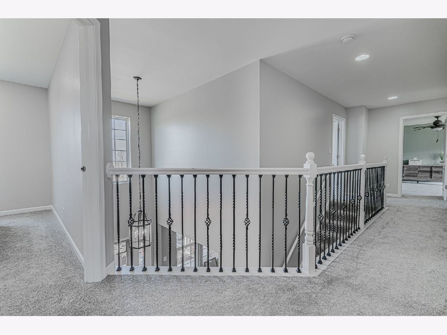
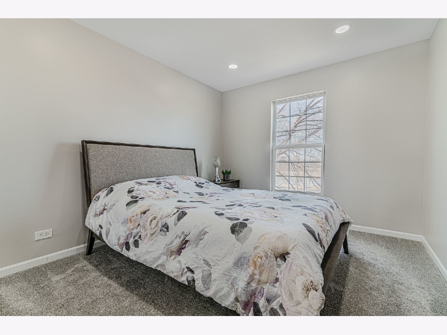
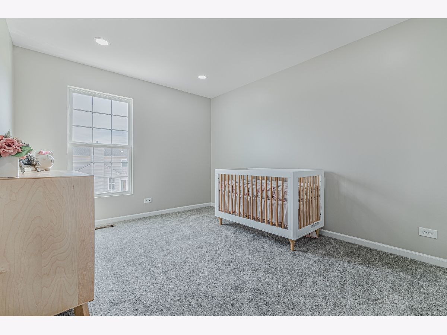
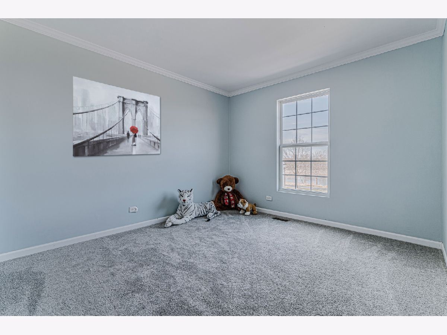
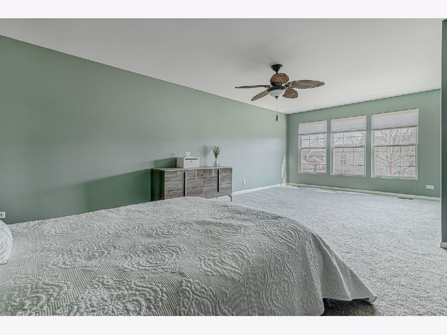
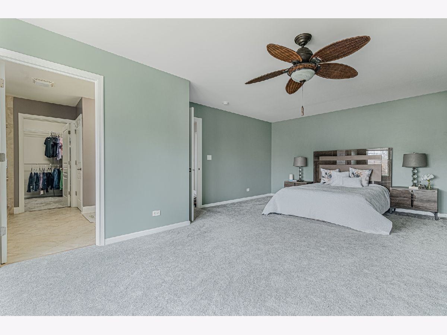
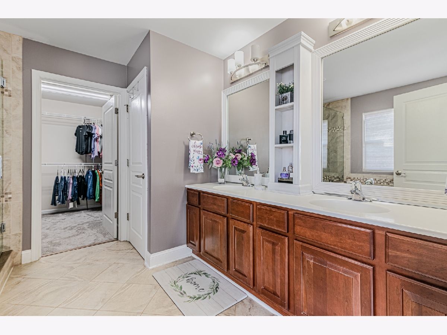
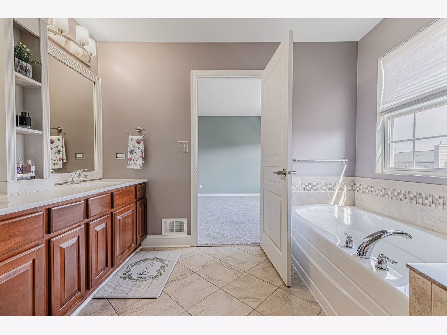
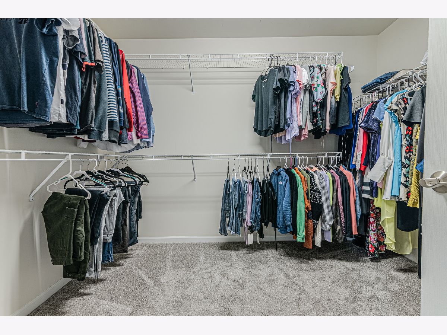
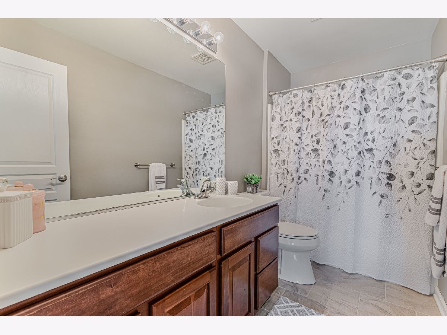
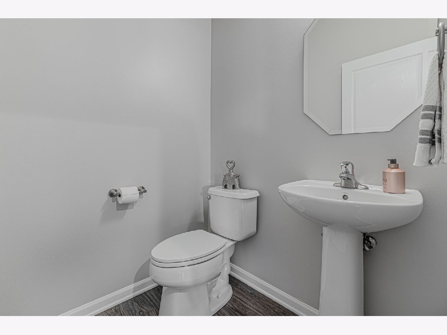
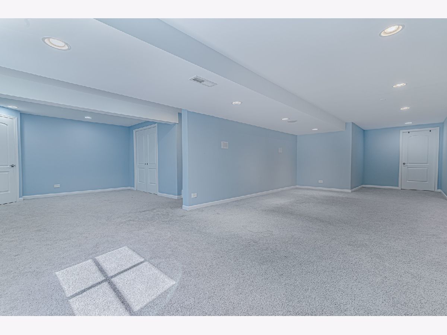
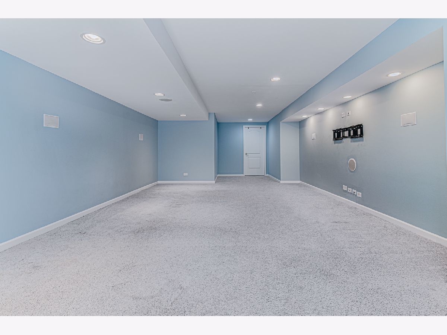
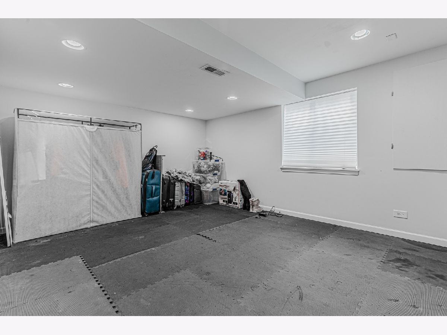
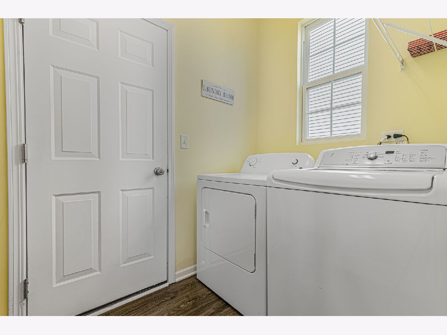
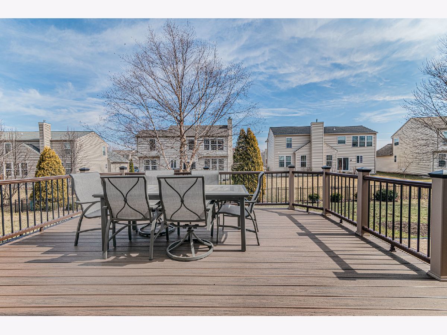
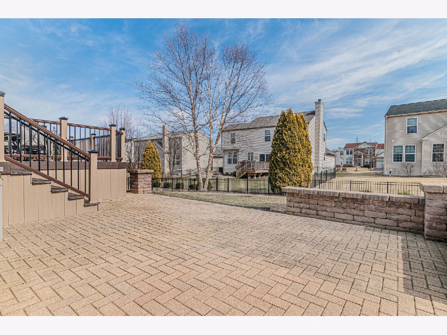
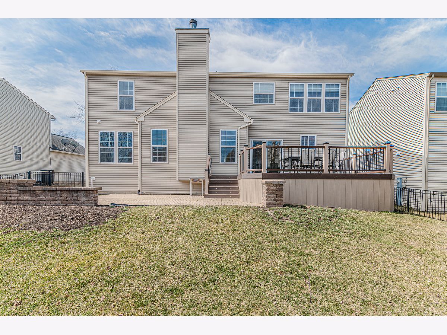
Room Specifics
Total Bedrooms: 4
Bedrooms Above Ground: 4
Bedrooms Below Ground: 0
Dimensions: —
Floor Type: —
Dimensions: —
Floor Type: —
Dimensions: —
Floor Type: —
Full Bathrooms: 3
Bathroom Amenities: Separate Shower,Soaking Tub
Bathroom in Basement: 0
Rooms: —
Basement Description: Finished
Other Specifics
| 2 | |
| — | |
| Asphalt | |
| — | |
| — | |
| 66X116 | |
| Unfinished | |
| — | |
| — | |
| — | |
| Not in DB | |
| — | |
| — | |
| — | |
| — |
Tax History
| Year | Property Taxes |
|---|---|
| 2022 | $8,897 |
| 2023 | $9,356 |
Contact Agent
Nearby Similar Homes
Nearby Sold Comparables
Contact Agent
Listing Provided By
Xhomes Realty Inc




