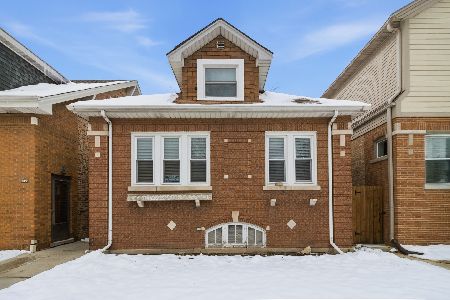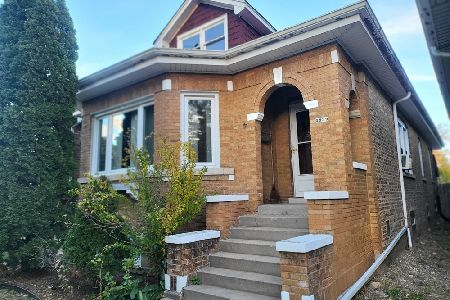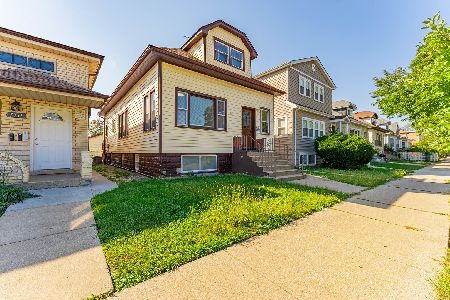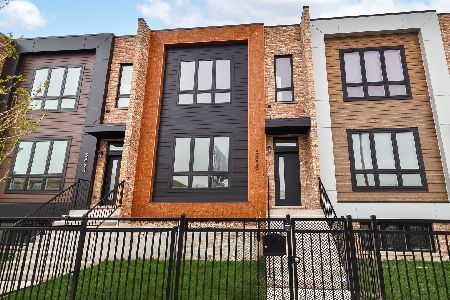3108 Linder Avenue, Belmont Cragin, Chicago, Illinois 60641
$435,000
|
Sold
|
|
| Status: | Closed |
| Sqft: | 3,750 |
| Cost/Sqft: | $120 |
| Beds: | 4 |
| Baths: | 4 |
| Year Built: | 1926 |
| Property Taxes: | $7,010 |
| Days On Market: | 3409 |
| Lot Size: | 0,00 |
Description
Massive home! 3-Year old deluxe rehab. 6 beds/4 baths in this jumbo brick bungalow. Developer added huge amounts of space! 3 levels of expansive living. High end finishes. Beautiful hardwood floors throughout, and the crown molding and mill work is superb. Kitchen features a huge island, granite counters, and stainless appliances. Enormous master bedroom, bath and walk-in closet. Entire lower level could be separated for an in-law unit, or keep to spread out. (Gas & water hookups would allow for a 2nd kitchen) Other features: Breakfast nook, utility room, exercise room, and tons of storage. All major systems and roof are 3 years old. Backyard perfect for pets, gardening and BBQ. Huge garage. Fantastic area, very convenient for public transportation, close to the highway, and Portage Park!
Property Specifics
| Single Family | |
| — | |
| Bungalow | |
| 1926 | |
| Full | |
| — | |
| No | |
| — |
| Cook | |
| — | |
| 0 / Not Applicable | |
| None | |
| Lake Michigan,Public | |
| Public Sewer | |
| 09346554 | |
| 13281010360000 |
Property History
| DATE: | EVENT: | PRICE: | SOURCE: |
|---|---|---|---|
| 22 Jun, 2012 | Sold | $132,000 | MRED MLS |
| 11 May, 2012 | Under contract | $149,900 | MRED MLS |
| 16 Apr, 2012 | Listed for sale | $149,900 | MRED MLS |
| 8 Apr, 2014 | Sold | $390,000 | MRED MLS |
| 3 Mar, 2014 | Under contract | $398,100 | MRED MLS |
| 14 Feb, 2014 | Listed for sale | $398,100 | MRED MLS |
| 21 Nov, 2016 | Sold | $435,000 | MRED MLS |
| 9 Oct, 2016 | Under contract | $449,000 | MRED MLS |
| 19 Sep, 2016 | Listed for sale | $449,000 | MRED MLS |
| 28 Feb, 2019 | Sold | $489,000 | MRED MLS |
| 12 Dec, 2018 | Under contract | $489,000 | MRED MLS |
| 20 Nov, 2018 | Listed for sale | $489,000 | MRED MLS |
Room Specifics
Total Bedrooms: 6
Bedrooms Above Ground: 4
Bedrooms Below Ground: 2
Dimensions: —
Floor Type: Carpet
Dimensions: —
Floor Type: Carpet
Dimensions: —
Floor Type: Hardwood
Dimensions: —
Floor Type: —
Dimensions: —
Floor Type: —
Full Bathrooms: 4
Bathroom Amenities: Whirlpool,Separate Shower,Double Sink,Soaking Tub
Bathroom in Basement: 1
Rooms: Bedroom 5,Bedroom 6,Breakfast Room,Foyer,Sitting Room,Sun Room,Utility Room-Lower Level,Walk In Closet
Basement Description: Finished,Exterior Access
Other Specifics
| 2 | |
| Concrete Perimeter | |
| Off Alley | |
| Patio, Porch, Stamped Concrete Patio, Storms/Screens | |
| — | |
| 30X125 | |
| Dormer,Finished,Full,Interior Stair | |
| Full | |
| Vaulted/Cathedral Ceilings, Bar-Dry, Hardwood Floors, First Floor Bedroom, In-Law Arrangement, First Floor Full Bath | |
| — | |
| Not in DB | |
| Sidewalks, Street Lights, Street Paved | |
| — | |
| — | |
| — |
Tax History
| Year | Property Taxes |
|---|---|
| 2012 | $5,085 |
| 2014 | $5,085 |
| 2016 | $7,010 |
| 2019 | $8,235 |
Contact Agent
Nearby Similar Homes
Nearby Sold Comparables
Contact Agent
Listing Provided By
Marks Realty Group LLC









