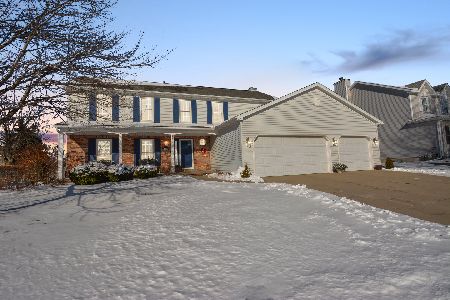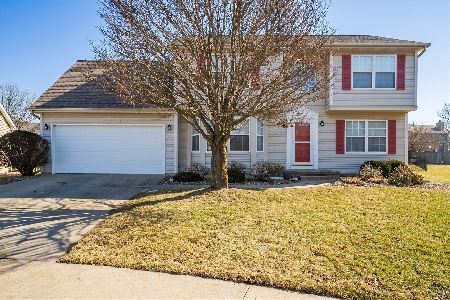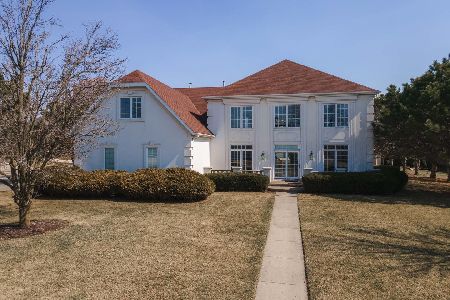3108 Rusty Lane, Bloomington, Illinois 61704
$355,000
|
Sold
|
|
| Status: | Closed |
| Sqft: | 4,469 |
| Cost/Sqft: | $78 |
| Beds: | 4 |
| Baths: | 3 |
| Year Built: | 1995 |
| Property Taxes: | $9,562 |
| Days On Market: | 1787 |
| Lot Size: | 0,42 |
Description
Beautiful Hawthorne Hills 2-story! This 4 bedroom, 2.5 bath gem is placed regally on a HUGE 114 x 160 lot and radiates curb appeal with it's all brick front, professional landscaping, mature trees, updated roof & 3-car garage! The 2-story foyer is sure to impress and set the tone for the light & airy open main floor plan! The spacious eat-in kitchen boasts and island, hardwood floors & ample white cabinetry! The kitchen flows beautifully into the great room with it's sprawling beamed ceiling & hardwood flooring! The main level includes a formal dining, formal living w/ french doors, a powder room, mud room & laundry w/ mud sink! The 2nd floor includes a huge master w/ cathedral ceiling, WIC & en suite bath w/ jetted tub, separate shower & double vanity! The 2nd floor also includes a 2nd full bath & 3 large bedrooms! The basement is ready for finishing w/ a rough in for future bath. A must see home that is priced to sell!
Property Specifics
| Single Family | |
| — | |
| Traditional | |
| 1995 | |
| Full | |
| — | |
| No | |
| 0.42 |
| Mc Lean | |
| Hawthorne Hills | |
| 350 / Annual | |
| Other | |
| Public | |
| Public Sewer | |
| 11048541 | |
| 1530302046 |
Nearby Schools
| NAME: | DISTRICT: | DISTANCE: | |
|---|---|---|---|
|
Grade School
Northpoint Elementary |
5 | — | |
|
Middle School
Kingsley Jr High |
5 | Not in DB | |
|
High School
Normal Community High School |
5 | Not in DB | |
Property History
| DATE: | EVENT: | PRICE: | SOURCE: |
|---|---|---|---|
| 25 Jun, 2021 | Sold | $355,000 | MRED MLS |
| 11 Apr, 2021 | Under contract | $350,000 | MRED MLS |
| 9 Apr, 2021 | Listed for sale | $350,000 | MRED MLS |
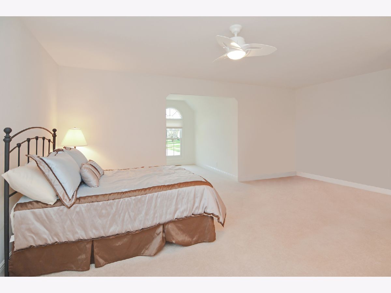
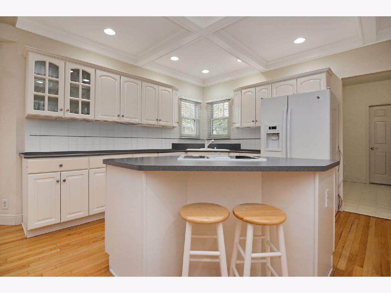
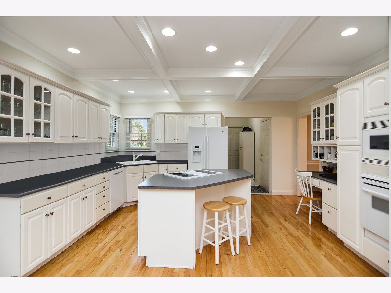
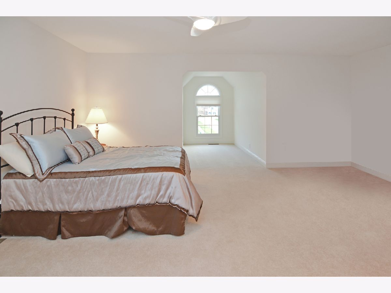
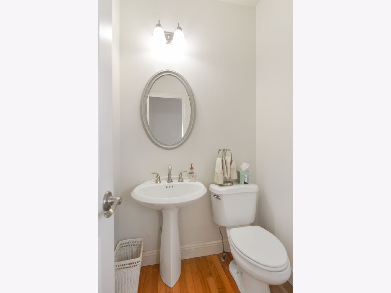
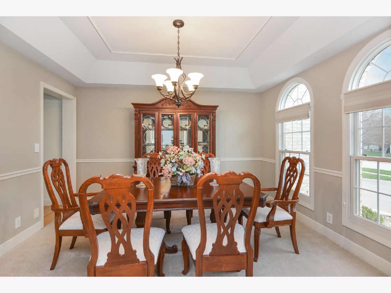
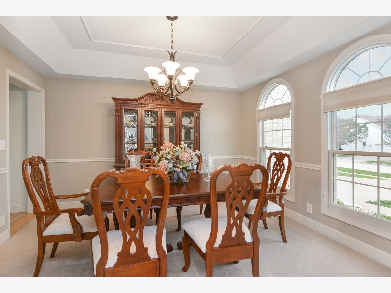
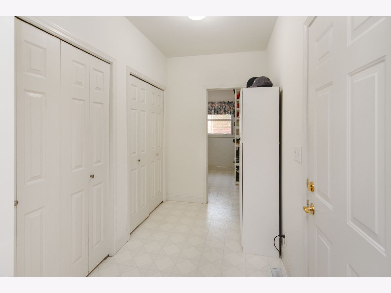
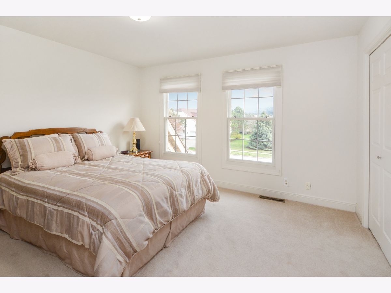
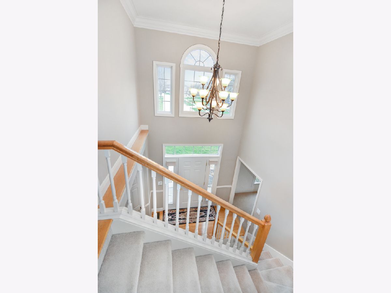
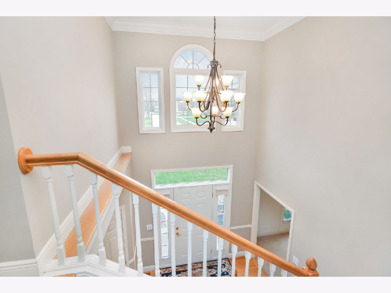
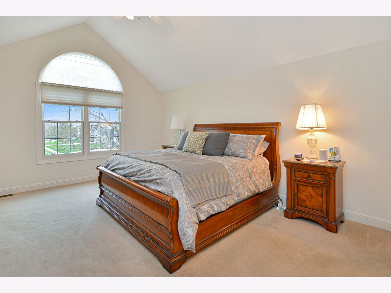
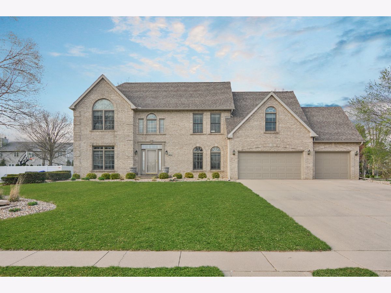
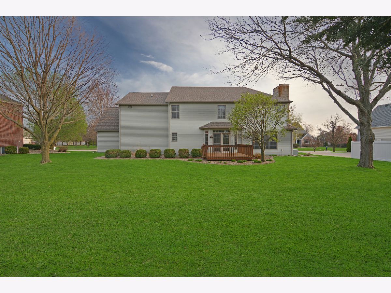
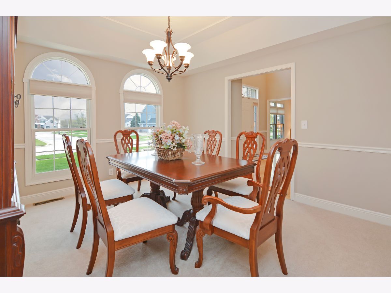
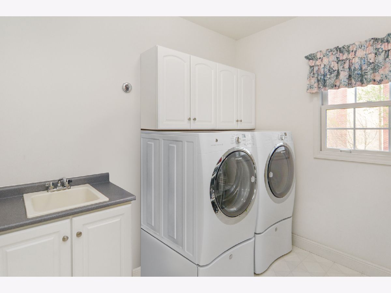
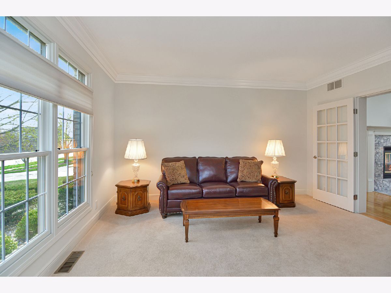
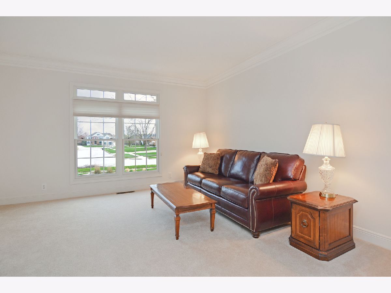
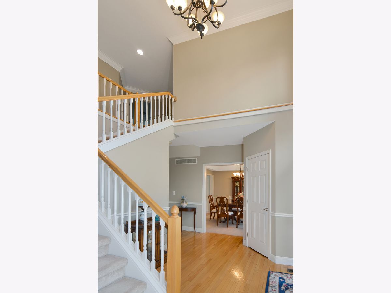
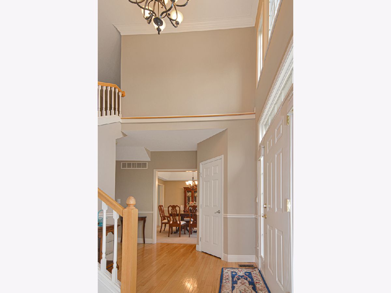
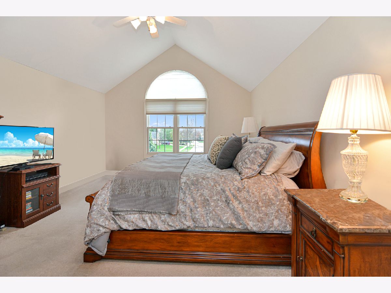
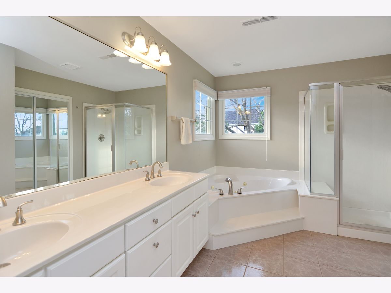
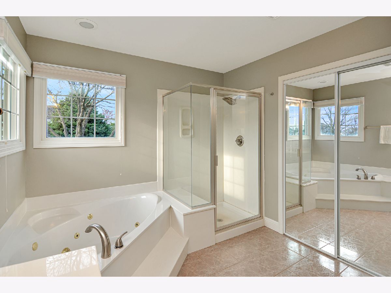
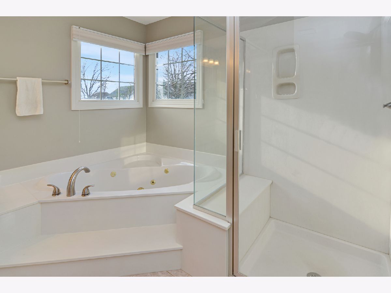
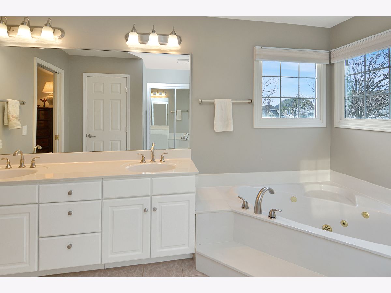
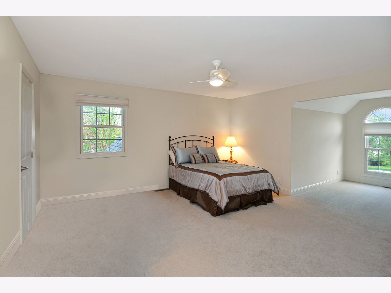
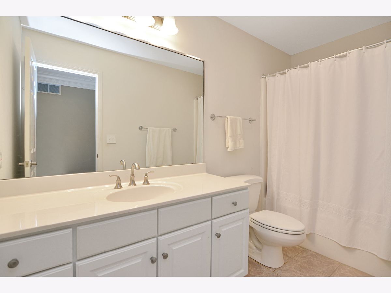
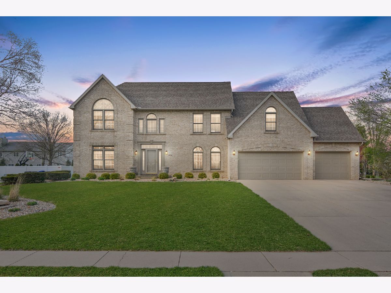
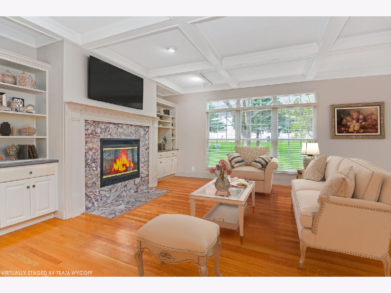
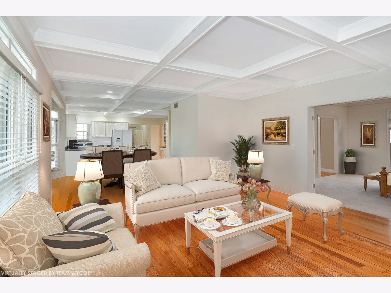
Room Specifics
Total Bedrooms: 4
Bedrooms Above Ground: 4
Bedrooms Below Ground: 0
Dimensions: —
Floor Type: Carpet
Dimensions: —
Floor Type: Carpet
Dimensions: —
Floor Type: Carpet
Full Bathrooms: 3
Bathroom Amenities: Whirlpool,Separate Shower,Double Sink
Bathroom in Basement: 0
Rooms: Other Room
Basement Description: Unfinished,Bathroom Rough-In
Other Specifics
| 3 | |
| Concrete Perimeter | |
| Concrete | |
| Patio | |
| Landscaped,Mature Trees | |
| 114 X 160 | |
| — | |
| Full | |
| Hardwood Floors, First Floor Laundry, Built-in Features, Walk-In Closet(s), Bookcases, Beamed Ceilings, Open Floorplan | |
| Range, Microwave, Dishwasher, Refrigerator | |
| Not in DB | |
| Park, Tennis Court(s), Curbs, Sidewalks, Street Lights, Street Paved | |
| — | |
| — | |
| Wood Burning |
Tax History
| Year | Property Taxes |
|---|---|
| 2021 | $9,562 |
Contact Agent
Nearby Similar Homes
Nearby Sold Comparables
Contact Agent
Listing Provided By
Berkshire Hathaway Central Illinois Realtors

