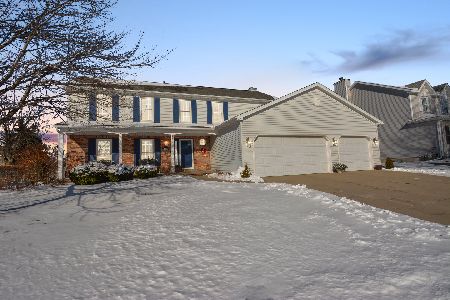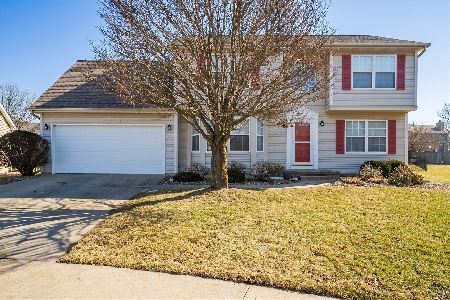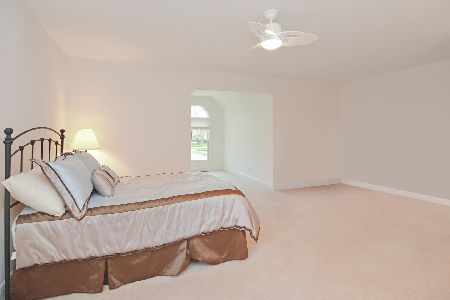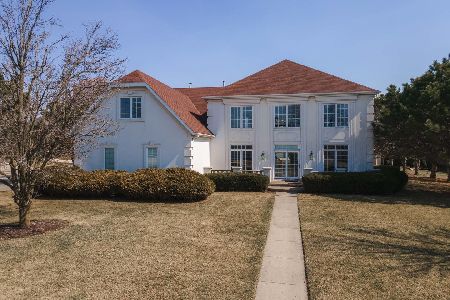3110 Rusty Lane, Bloomington, Illinois 61704
$400,000
|
Sold
|
|
| Status: | Closed |
| Sqft: | 3,508 |
| Cost/Sqft: | $120 |
| Beds: | 4 |
| Baths: | 5 |
| Year Built: | 1995 |
| Property Taxes: | $10,196 |
| Days On Market: | 3642 |
| Lot Size: | 0,00 |
Description
Absolutely stunning home in Hawthorne Hills. Step inside the 2-story foyer to view gorgeous hardwood floors throughout much of the main floor. Spacious eat-in kitchen has stainless steel appliances, large breakfast bar, and ample space for preparing meals. The dining room offers a chair molding, lots of sun exposure, and additional space for meals with family. A grand piano currently occupies the living room with french doors. A spacious family room features a boxed ceiling, built-ins and a gas fireplace. Retreat to the master suite with huge master closet (10x12) with hardwood floors and an amazing bathroom. Three additional bedrooms and two full bathrooms are also located on the second floor. The walk-out lower level is finished with a family room, full bathroom, potential 5th bedroom, and more. This home has everything you are looking for and more! Pictures do NOT yet show recent professionally done interior paint job.
Property Specifics
| Single Family | |
| — | |
| Traditional | |
| 1995 | |
| Full,Walkout | |
| — | |
| No | |
| — |
| Mc Lean | |
| Hawthorne Hills | |
| — / Not Applicable | |
| — | |
| Public | |
| Public Sewer | |
| 10232803 | |
| 421530302047 |
Nearby Schools
| NAME: | DISTRICT: | DISTANCE: | |
|---|---|---|---|
|
Grade School
Northpoint Elementary |
5 | — | |
|
Middle School
Kingsley Jr High |
5 | Not in DB | |
|
High School
Normal Community High School |
5 | Not in DB | |
Property History
| DATE: | EVENT: | PRICE: | SOURCE: |
|---|---|---|---|
| 14 Sep, 2016 | Sold | $400,000 | MRED MLS |
| 12 Jul, 2016 | Under contract | $419,900 | MRED MLS |
| 11 Mar, 2016 | Listed for sale | $434,900 | MRED MLS |
Room Specifics
Total Bedrooms: 4
Bedrooms Above Ground: 4
Bedrooms Below Ground: 0
Dimensions: —
Floor Type: Carpet
Dimensions: —
Floor Type: Carpet
Dimensions: —
Floor Type: Carpet
Full Bathrooms: 5
Bathroom Amenities: Garden Tub
Bathroom in Basement: 1
Rooms: Other Room,Family Room,Foyer
Basement Description: Finished
Other Specifics
| 3 | |
| — | |
| — | |
| Patio | |
| Mature Trees,Landscaped | |
| 114 X 160 | |
| — | |
| Full | |
| Vaulted/Cathedral Ceilings, Bar-Wet, Built-in Features, Walk-In Closet(s) | |
| Dishwasher, Refrigerator, Range, Microwave | |
| Not in DB | |
| — | |
| — | |
| — | |
| Gas Log, Attached Fireplace Doors/Screen |
Tax History
| Year | Property Taxes |
|---|---|
| 2016 | $10,196 |
Contact Agent
Nearby Similar Homes
Nearby Sold Comparables
Contact Agent
Listing Provided By
RE/MAX Rising











