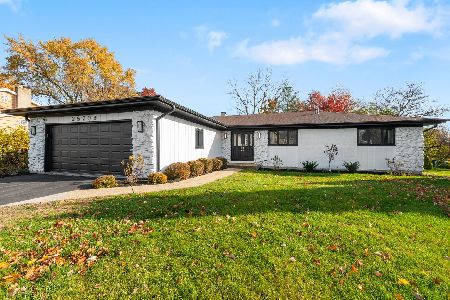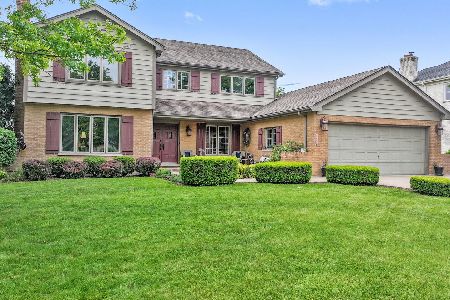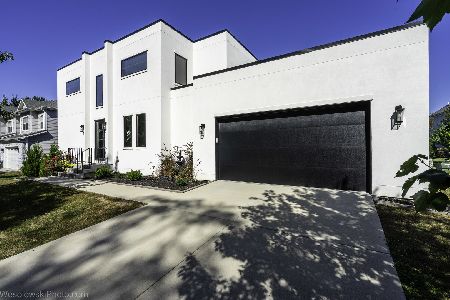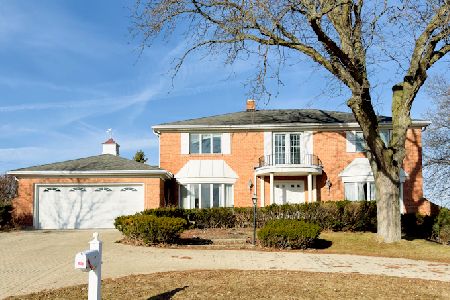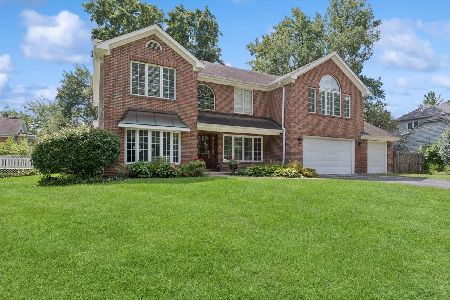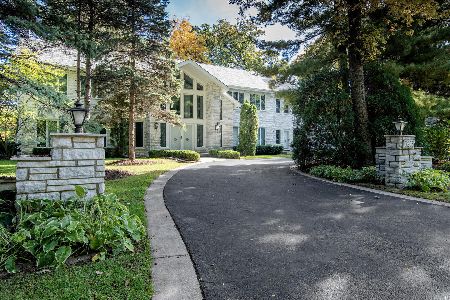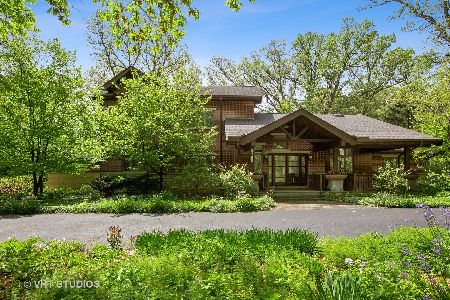3108 White Oak Lane, Oak Brook, Illinois 60523
$2,265,000
|
Sold
|
|
| Status: | Closed |
| Sqft: | 0 |
| Cost/Sqft: | — |
| Beds: | 5 |
| Baths: | 8 |
| Year Built: | 2009 |
| Property Taxes: | $44,546 |
| Days On Market: | 3297 |
| Lot Size: | 1,65 |
Description
EXACTLY LIKE... NOTHING ELSE! With a magical setting of 1.7acres of lush open space and towering trees, this newer Oak Brook estate boasts TWO separate Coach House apartments (offering an additional 4 bdrms and 3 baths) plus a 14000SF, six bedroom Main House like no other! Step across the threshold of this gracious double door entry into the gallery foyer and enter the home you dreamt of owning. Going generational this home creates flexible spaces with something for everyone. A fabulous floor plan, grand sized rooms, kitchen to covet, stunning 30 x 25 great room, cozy hearth room off the kitchen, sunroom, full size prep kitchen, chef s office, theater, exercise room, walkout lower level, terraces and patios galore, 9 fireplaces, 8 full and 2 half baths, heated garage space for 10+ cars Oh my, how long can the list go on You have to see to believe. Come catch the magic!!!
Property Specifics
| Single Family | |
| — | |
| — | |
| 2009 | |
| Walkout | |
| — | |
| No | |
| 1.65 |
| Du Page | |
| — | |
| 0 / Not Applicable | |
| None | |
| Lake Michigan | |
| Public Sewer | |
| 09471801 | |
| 0633100018 |
Nearby Schools
| NAME: | DISTRICT: | DISTANCE: | |
|---|---|---|---|
|
Grade School
Belle Aire Elementary School |
58 | — | |
|
Middle School
Herrick Middle School |
58 | Not in DB | |
|
High School
North High School |
99 | Not in DB | |
Property History
| DATE: | EVENT: | PRICE: | SOURCE: |
|---|---|---|---|
| 27 Apr, 2018 | Sold | $2,265,000 | MRED MLS |
| 15 Jan, 2018 | Under contract | $2,590,000 | MRED MLS |
| — | Last price change | $2,949,991 | MRED MLS |
| 6 Jan, 2017 | Listed for sale | $2,950,000 | MRED MLS |
Room Specifics
Total Bedrooms: 5
Bedrooms Above Ground: 5
Bedrooms Below Ground: 0
Dimensions: —
Floor Type: Carpet
Dimensions: —
Floor Type: Carpet
Dimensions: —
Floor Type: Carpet
Dimensions: —
Floor Type: —
Full Bathrooms: 8
Bathroom Amenities: Whirlpool,Separate Shower,Double Sink,Full Body Spray Shower,Double Shower,Soaking Tub
Bathroom in Basement: 1
Rooms: Kitchen,Bedroom 5,Exercise Room,Great Room,Mud Room,Office,Recreation Room,Sitting Room,Sun Room,Theatre Room
Basement Description: Finished,Exterior Access
Other Specifics
| 10 | |
| Concrete Perimeter | |
| — | |
| Deck, Patio, Brick Paver Patio, Storms/Screens, Outdoor Fireplace | |
| Cul-De-Sac,Landscaped,Wooded | |
| 124 X 580 | |
| — | |
| Full | |
| Vaulted/Cathedral Ceilings, Bar-Wet, First Floor Bedroom, First Floor Laundry, First Floor Full Bath | |
| Double Oven, Microwave, Dishwasher, Refrigerator, High End Refrigerator, Bar Fridge, Washer, Dryer, Disposal | |
| Not in DB | |
| — | |
| — | |
| — | |
| Wood Burning, Gas Log, Gas Starter, Heatilator |
Tax History
| Year | Property Taxes |
|---|---|
| 2018 | $44,546 |
Contact Agent
Nearby Similar Homes
Nearby Sold Comparables
Contact Agent
Listing Provided By
john greene, Realtor

