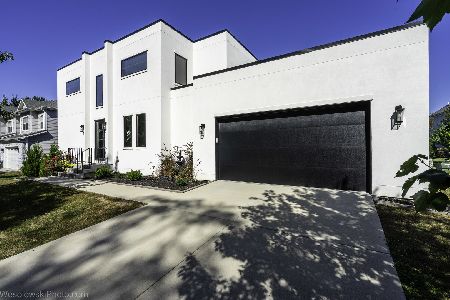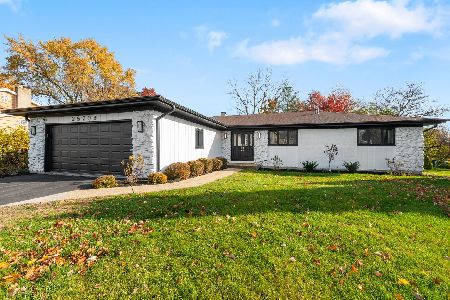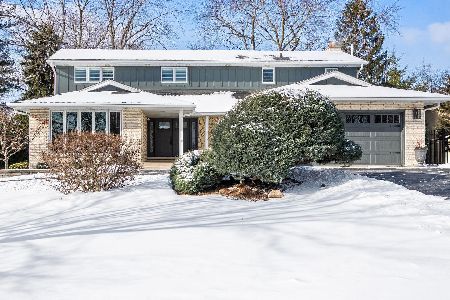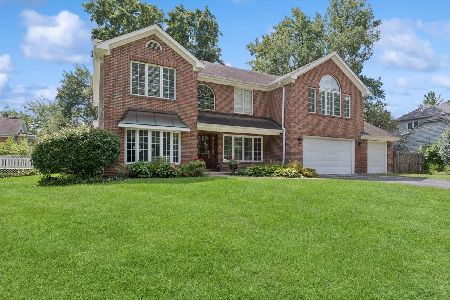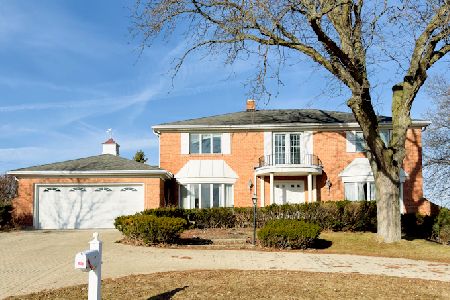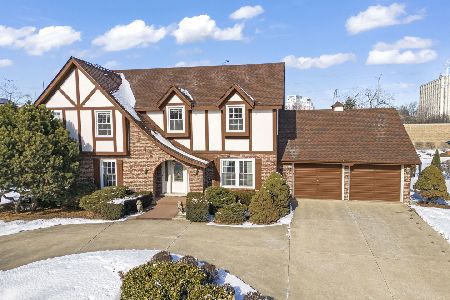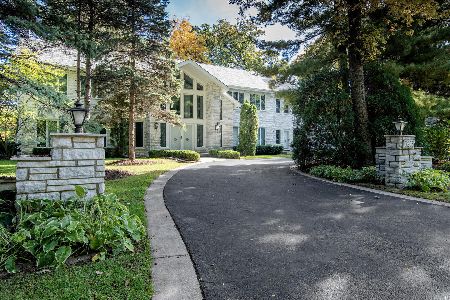3109 White Oak Lane, Oak Brook, Illinois 60523
$950,000
|
Sold
|
|
| Status: | Closed |
| Sqft: | 3,539 |
| Cost/Sqft: | $281 |
| Beds: | 3 |
| Baths: | 5 |
| Year Built: | 1999 |
| Property Taxes: | $15,564 |
| Days On Market: | 2046 |
| Lot Size: | 1,05 |
Description
You will want to visit this amazing home to appreciate it! Amazing architectural design in Oak Brook, set on a large one acre wooded lot. Natural beauty all around in this oasis, tucked away on White Oak Lane, yet easy access to all roads, Oak Brook shopping, Hinsdale, Downers Grove and Metra train stations. Hardwood, Kirkstone blue slate flooring. Soaring ceilings, beautiful woodwork, skylights, open floor plan, kitchen with custom cabinetry, blue stone surround see through fireplace, Viking, Sub Zero and Bosch stainless steel high end appliances, sunroom with beautiful vistas of the private yard. First floor laundry room. First floor bedroom with full bathroom. Luxurious master bedroom suite w/ his & her closets & sunlit master bathroom w/ bath & separate shower, skylights. Generous 3 car heated garage w/epoxy flooring. Circular driveway and side drive. An inviting front expansive covered wraparound porch w/blue stone. Newer 2015 Bradford White HWHs. New 2018 Lennox furnaces/A/Cs. Full basement with great ceiling height and powder room. Newer roof. Home is meticulously maintained & built to last A hidden gem at a great price.
Property Specifics
| Single Family | |
| — | |
| — | |
| 1999 | |
| Full | |
| — | |
| No | |
| 1.05 |
| Du Page | |
| — | |
| 0 / Not Applicable | |
| None | |
| Lake Michigan,Public | |
| Public Sewer | |
| 10794806 | |
| 0633101016 |
Nearby Schools
| NAME: | DISTRICT: | DISTANCE: | |
|---|---|---|---|
|
Grade School
Highland Elementary School |
58 | — | |
|
Middle School
Herrick Middle School |
58 | Not in DB | |
|
High School
North High School |
99 | Not in DB | |
Property History
| DATE: | EVENT: | PRICE: | SOURCE: |
|---|---|---|---|
| 30 Sep, 2020 | Sold | $950,000 | MRED MLS |
| 23 Aug, 2020 | Under contract | $995,000 | MRED MLS |
| 25 Jul, 2020 | Listed for sale | $995,000 | MRED MLS |
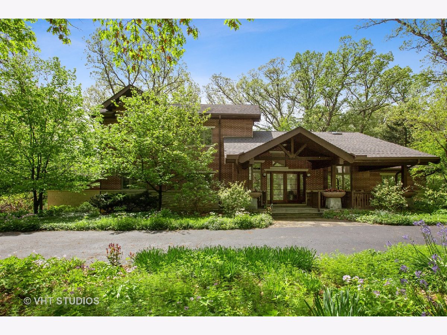
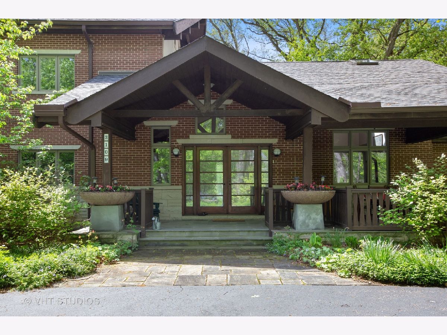
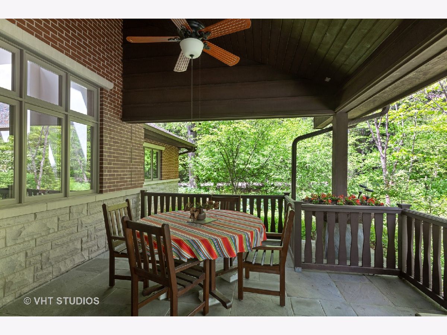
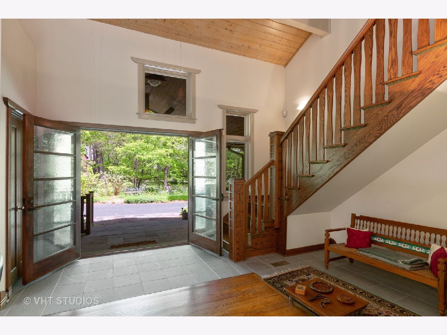
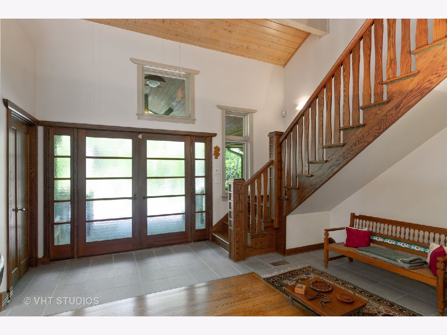
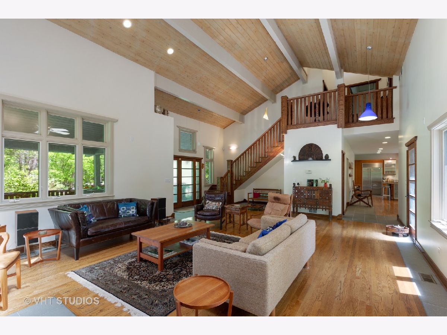
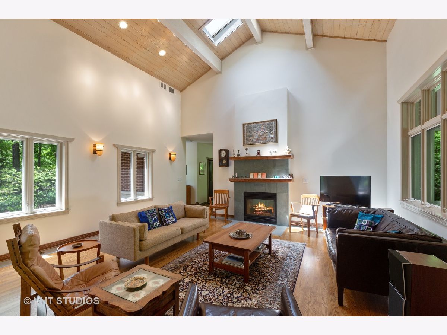
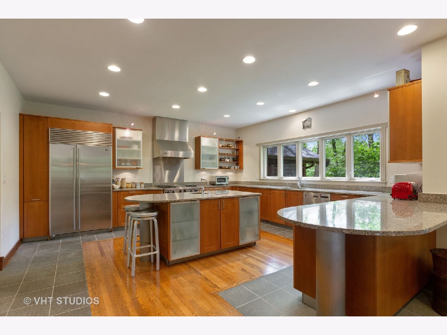
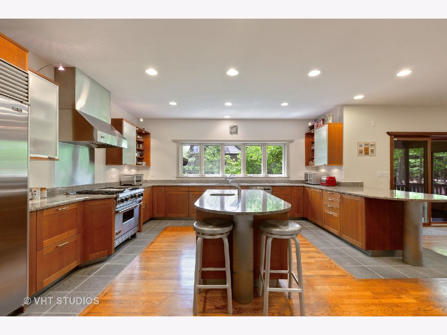
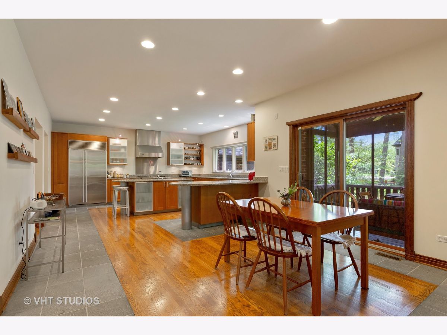
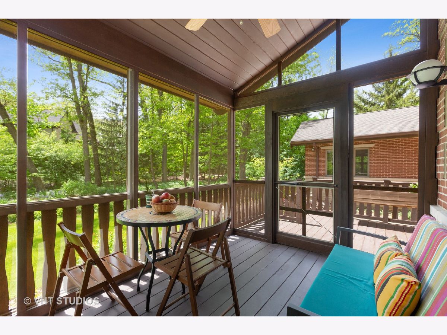
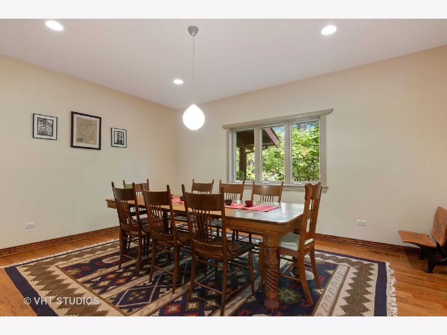
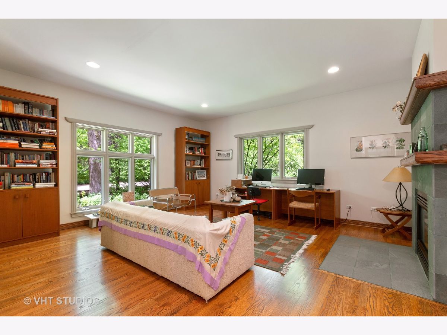
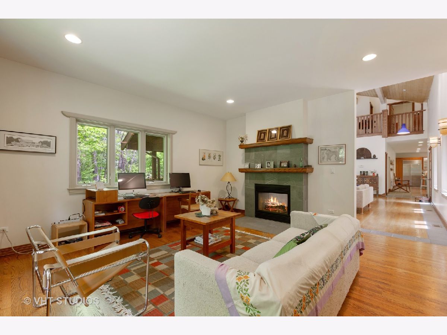
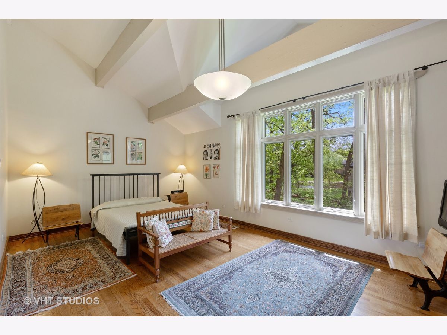
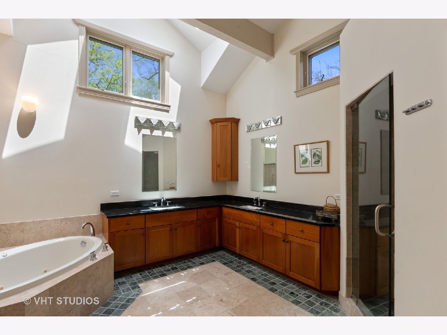
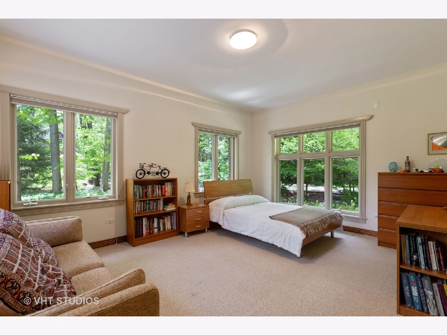
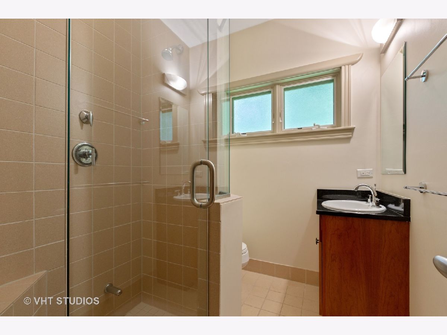
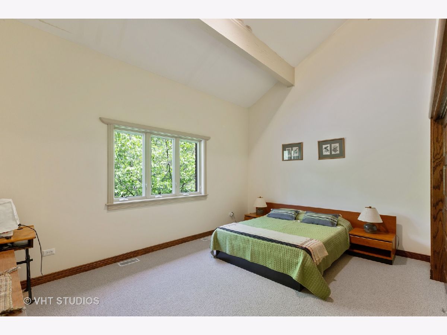
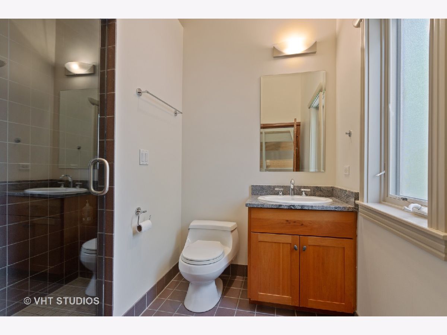
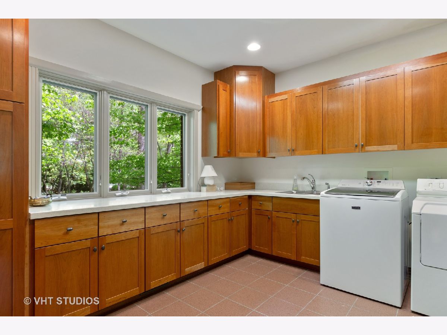
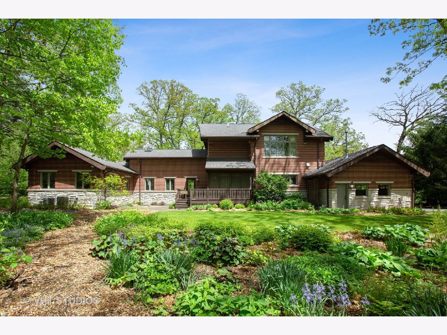
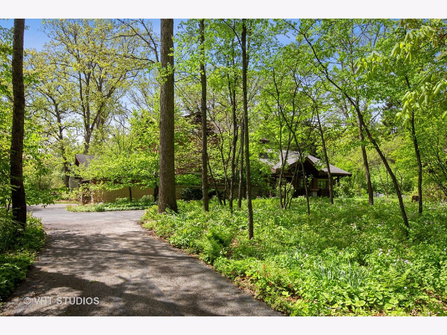
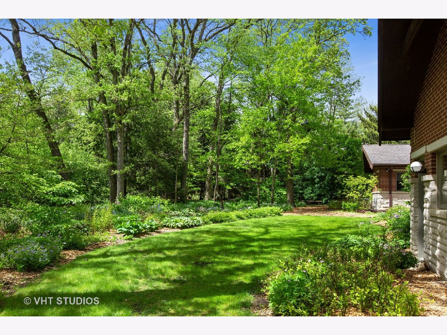
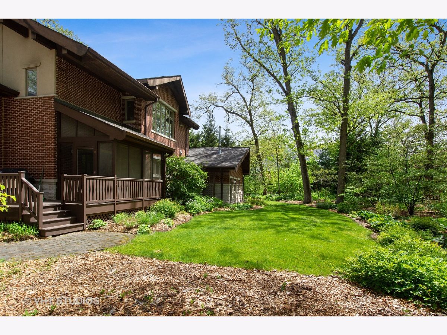
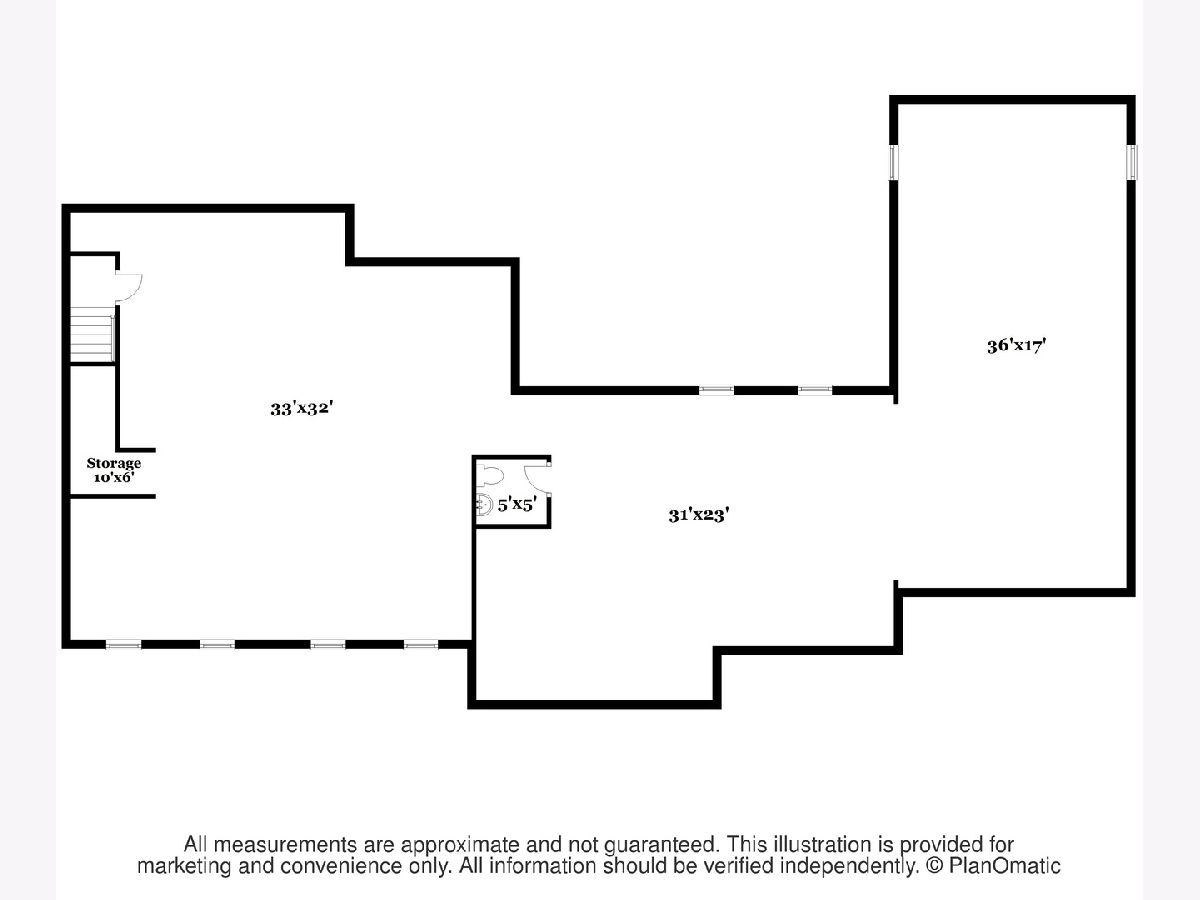
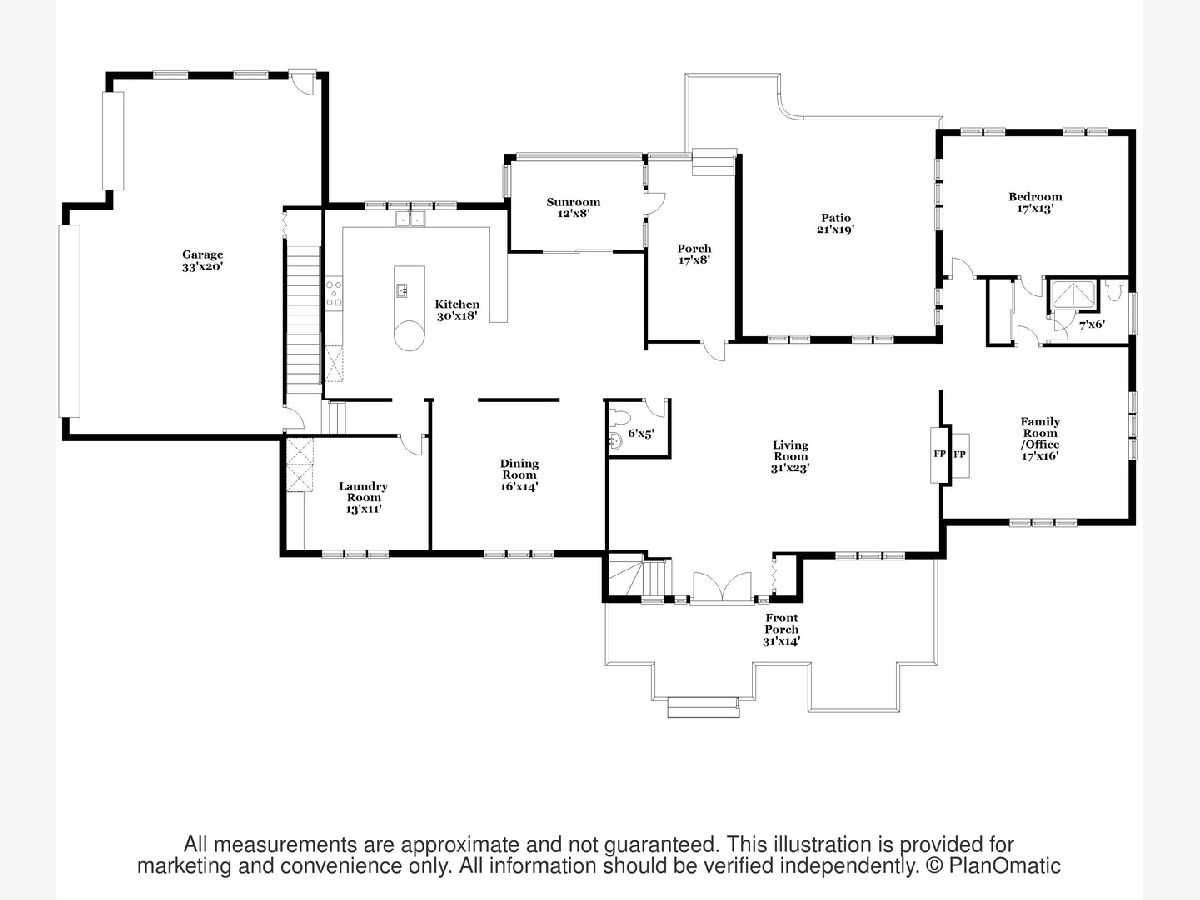
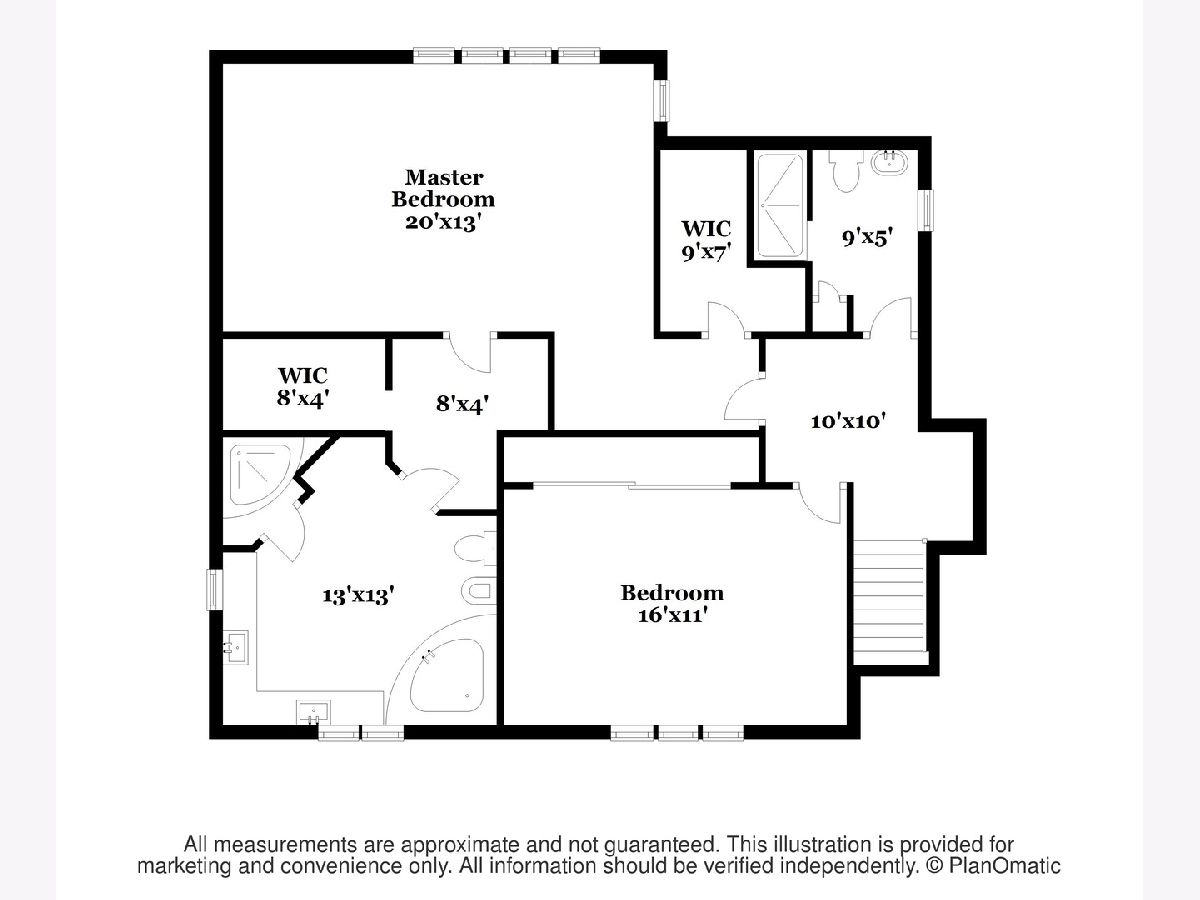
Room Specifics
Total Bedrooms: 3
Bedrooms Above Ground: 3
Bedrooms Below Ground: 0
Dimensions: —
Floor Type: Carpet
Dimensions: —
Floor Type: Carpet
Full Bathrooms: 5
Bathroom Amenities: Whirlpool,Separate Shower,Double Sink,Bidet
Bathroom in Basement: 1
Rooms: Breakfast Room,Enclosed Porch,Foyer,Great Room
Basement Description: Partially Finished
Other Specifics
| 3 | |
| — | |
| Asphalt,Circular,Side Drive | |
| Deck, Porch, Porch Screened, Storms/Screens | |
| Cul-De-Sac,Landscaped,Wooded,Mature Trees | |
| 180X242 | |
| — | |
| Full | |
| Vaulted/Cathedral Ceilings, Skylight(s), Hardwood Floors, First Floor Bedroom, First Floor Laundry, First Floor Full Bath, Built-in Features, Walk-In Closet(s) | |
| — | |
| Not in DB | |
| Other | |
| — | |
| — | |
| Double Sided |
Tax History
| Year | Property Taxes |
|---|---|
| 2020 | $15,564 |
Contact Agent
Nearby Similar Homes
Nearby Sold Comparables
Contact Agent
Listing Provided By
Coldwell Banker Realty

