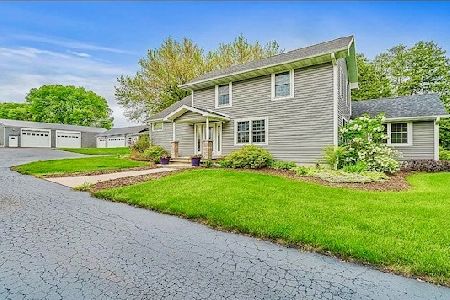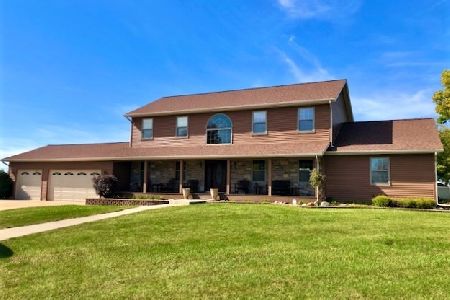3109 E 19th Street, Sterling, Illinois 61081
$320,000
|
Sold
|
|
| Status: | Closed |
| Sqft: | 3,360 |
| Cost/Sqft: | $94 |
| Beds: | 4 |
| Baths: | 4 |
| Year Built: | 1997 |
| Property Taxes: | $8,459 |
| Days On Market: | 984 |
| Lot Size: | 0,00 |
Description
Beautiful, well-designed 2 story home with 4 bedrooms and 3 1/2 baths. Conveniently located in Tori Pines Subdivision, a neighborhood of fine homes. Dramatic staircase, open to the foyer and 2 story living room. Cozy main floor family room. Pretty kitchen with snack bar and breakfast area, with appliances included. The separate dining room is ready for guests. There's also a handy main floor laundry and mud room. This home is perfect for multi-generational families with a main floor primary suite as well as an upper level suite. The main floor master boasts a recently updated en suite (2021), featuring a double sink vanity, beautiful tiled shower, and two walk in closets. The upper level suite includes spacious full bath with tub/shower, walk in closet and is adjacent to an upper level sitting room/loft. Two more roomy bedrooms and another full bath complete the upper level. The full basement is partially finished and offers additional space for rec room, workout space and media room. There's a huge storage and mechanical room with space for a workshop. The 3 car attached garage and backyard garden shed offers plenty of space for vehicles, lawn equipment and kid's toys. The exterior of the home shows the same pride of ownership as the interior and includes the adjacent lot, apx. 1 acre total (separate PIN for extra lot). The deck, paver patio with fire pit, paver walkway create a backyard oasis that's sure to please! All neatly landscaped.
Property Specifics
| Single Family | |
| — | |
| — | |
| 1997 | |
| — | |
| — | |
| No | |
| — |
| Whiteside | |
| — | |
| — / Not Applicable | |
| — | |
| — | |
| — | |
| 11766312 | |
| 11144510350000 |
Property History
| DATE: | EVENT: | PRICE: | SOURCE: |
|---|---|---|---|
| 7 Jul, 2023 | Sold | $320,000 | MRED MLS |
| 27 Apr, 2023 | Under contract | $315,000 | MRED MLS |
| 24 Apr, 2023 | Listed for sale | $315,000 | MRED MLS |
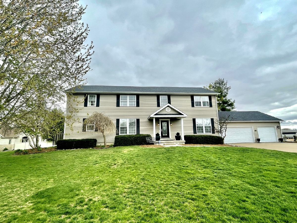
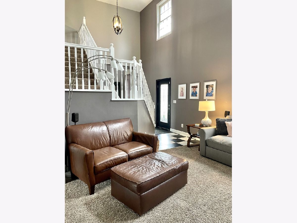
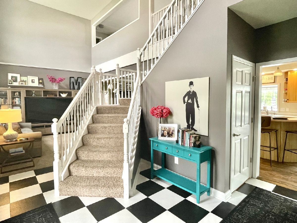
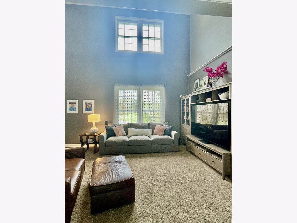
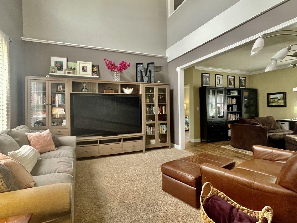
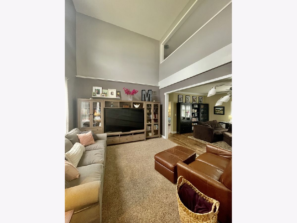
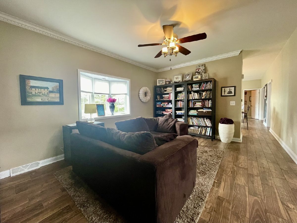
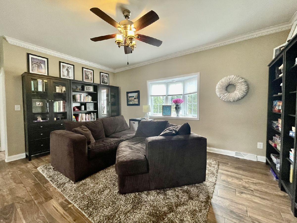
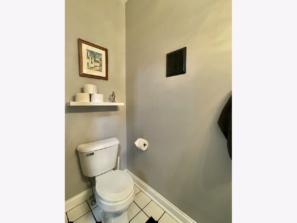
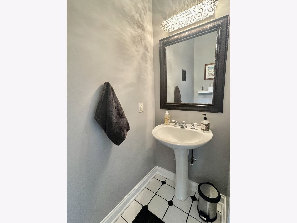
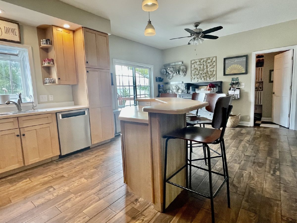
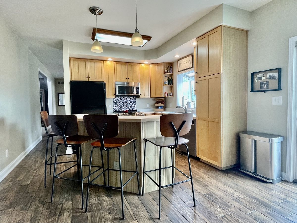
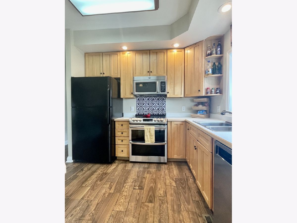
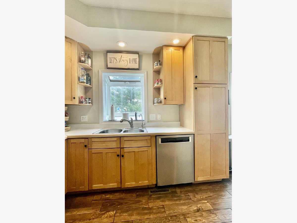
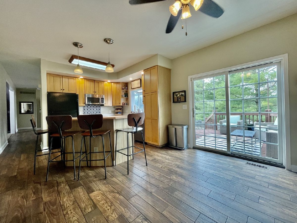
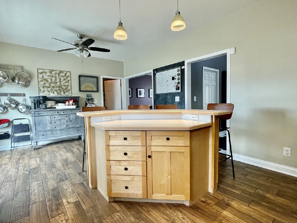
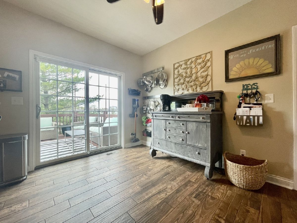
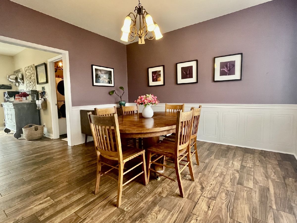
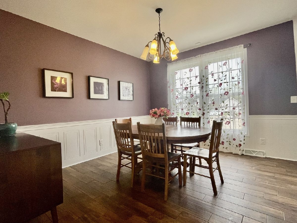
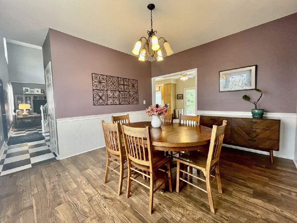
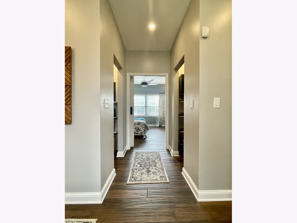
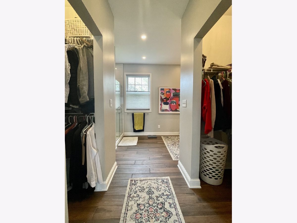
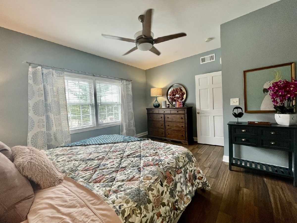
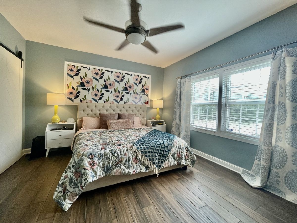
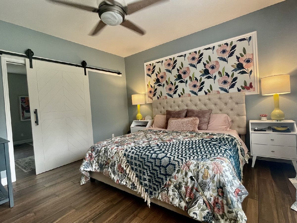
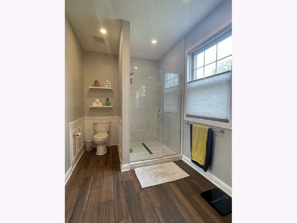
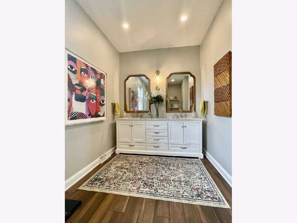
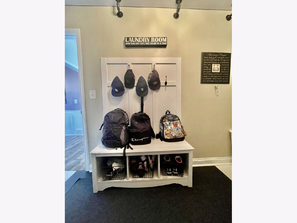
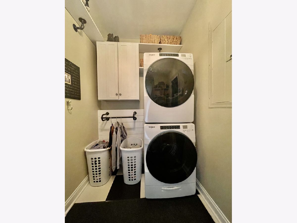
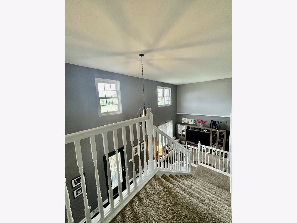
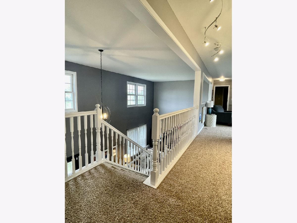
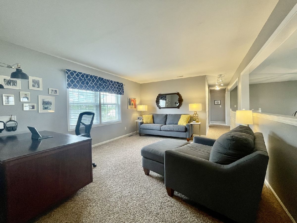
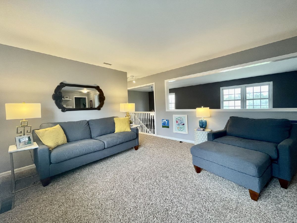
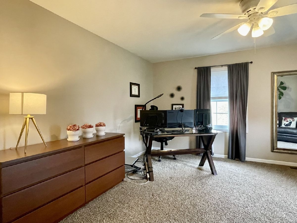
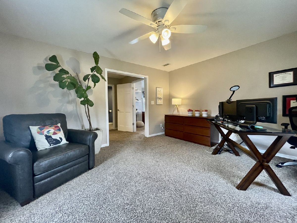
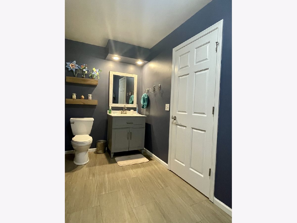
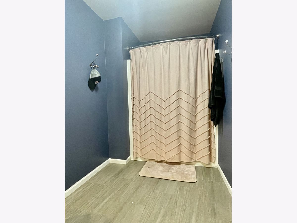
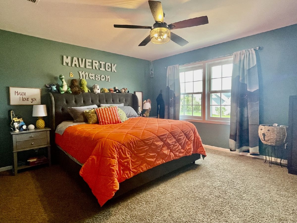
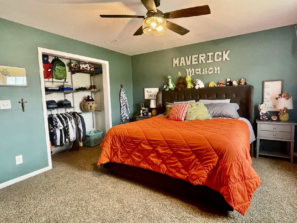
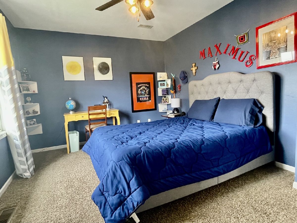
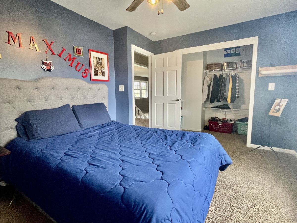
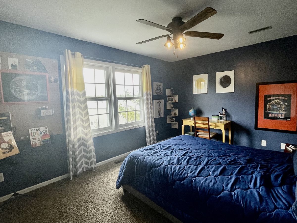
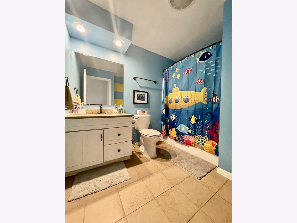
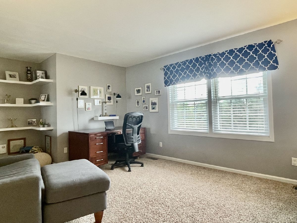
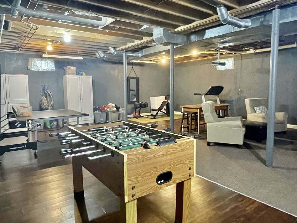
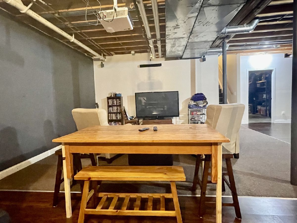
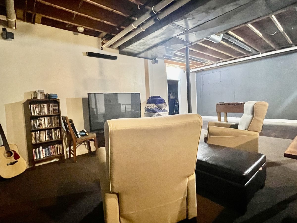
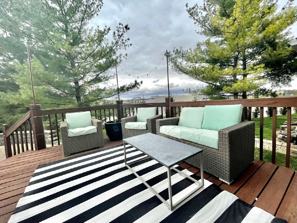
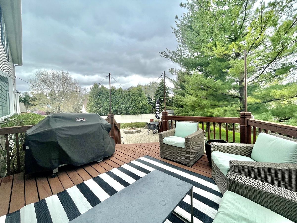
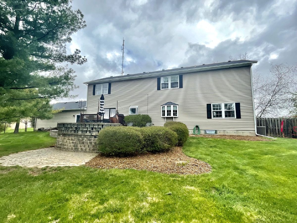
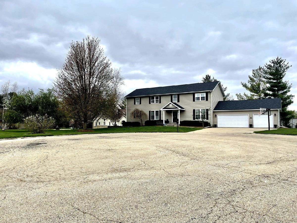
Room Specifics
Total Bedrooms: 4
Bedrooms Above Ground: 4
Bedrooms Below Ground: 0
Dimensions: —
Floor Type: —
Dimensions: —
Floor Type: —
Dimensions: —
Floor Type: —
Full Bathrooms: 4
Bathroom Amenities: —
Bathroom in Basement: 0
Rooms: —
Basement Description: Partially Finished
Other Specifics
| 3 | |
| — | |
| Concrete | |
| — | |
| — | |
| 91.60X187.67X290.47X180.83 | |
| — | |
| — | |
| — | |
| — | |
| Not in DB | |
| — | |
| — | |
| — | |
| — |
Tax History
| Year | Property Taxes |
|---|---|
| 2023 | $8,459 |
Contact Agent
Nearby Sold Comparables
Contact Agent
Listing Provided By
RE/MAX Sauk Valley

