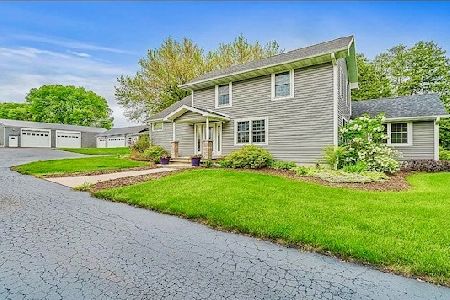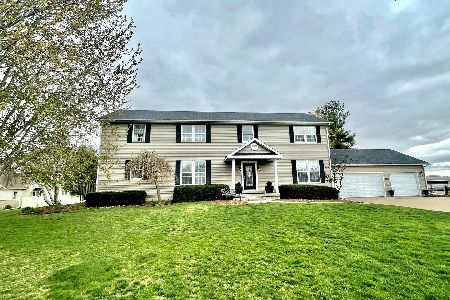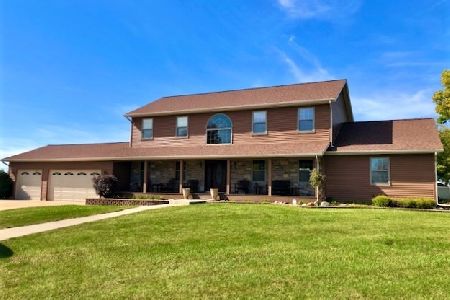[Address Unavailable], Sterling, 61081
$427,000
|
Sold
|
|
| Status: | Closed |
| Sqft: | 3,550 |
| Cost/Sqft: | $126 |
| Beds: | 4 |
| Baths: | 9 |
| Year Built: | 2003 |
| Property Taxes: | $8,722 |
| Days On Market: | 6617 |
| Lot Size: | 0,00 |
Description
Custom built home by Marv Lofgren in 2003/ Spacious foyer with ceramic tile and alcove above/ Gorgeous kitchen with whitewashed maple cabinets, cherry island and granite countertops/ Dynamic Cooking System: stove, vent & warming drawer/ Sub-Zero refrigerator and freezer/ Main floor laundry with utility sink/ Hearth Room with fireplace, Cherry & Marble mantle and tray ceiling/ Dining Room with china cabinet nook/ Family Room with fireplace-cherry wood and granite, surround sound/ Master bedroom with sitting area-dual large walk-in closets, tray ceiling/ Master bath with his & her sink areas/ Whirlpool tub with extra large ceramic tile shower with multi-head spray massage/ 2nd floor bedrooms has great closets, and baths/ Basement with 9ft. ceilings, finished with large windows, game area, media room, exercise room, and office area (could be a 5th bedroom)/ Bath, storm room and extra storage/ 3+ car garage heated and insulated/ Full yard sprinkler system, professionally landscaped with lighting/ Cedar deck with Yamaha speakers/ Property attributes, floorplan, covenants, disclosures, utilities, etc., all available from listing agent/ Qualified buyers only/ SELLER WILL PAY $1500 BONUS TO SELLING AGENT IF PROPERTY CLOSES BY FEBRUARY 15, 2008/ TMI Home Warranty provided for buyer
Property Specifics
| Single Family | |
| — | |
| — | |
| 2003 | |
| — | |
| — | |
| No | |
| — |
| Whiteside | |
| Tori Pines | |
| — / — | |
| — | |
| — | |
| — | |
| 07347159 | |
| 1114451040 |
Nearby Schools
| NAME: | DISTRICT: | DISTANCE: | |
|---|---|---|---|
|
Grade School
Sterling |
5 | — | |
|
Middle School
Sterling |
5 | Not in DB | |
|
High School
Rock Falls Hs |
5 | Not in DB | |
Property History
| DATE: | EVENT: | PRICE: | SOURCE: |
|---|
Room Specifics
Total Bedrooms: 4
Bedrooms Above Ground: 4
Bedrooms Below Ground: 0
Dimensions: —
Floor Type: —
Dimensions: —
Floor Type: —
Dimensions: —
Floor Type: —
Full Bathrooms: 8
Bathroom Amenities: —
Bathroom in Basement: —
Rooms: —
Basement Description: Finished
Other Specifics
| — | |
| — | |
| Concrete | |
| — | |
| — | |
| 130X187.5 | |
| — | |
| — | |
| — | |
| — | |
| Not in DB | |
| — | |
| — | |
| — | |
| — |
Tax History
| Year | Property Taxes |
|---|
Contact Agent
Contact Agent
Listing Provided By
Mel Foster Company







