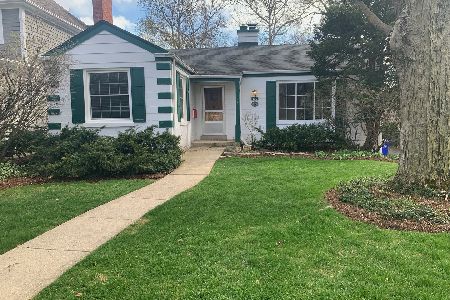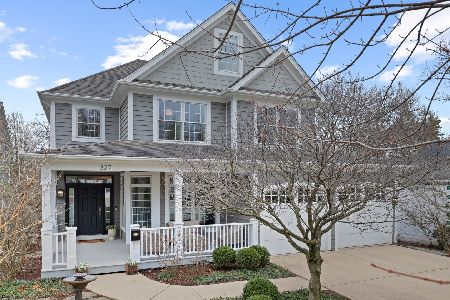311 Anthony Street, Glen Ellyn, Illinois 60137
$940,000
|
Sold
|
|
| Status: | Closed |
| Sqft: | 3,562 |
| Cost/Sqft: | $279 |
| Beds: | 5 |
| Baths: | 5 |
| Year Built: | 1997 |
| Property Taxes: | $17,877 |
| Days On Market: | 3581 |
| Lot Size: | 0,00 |
Description
This is a truly fabulous home! Here you will find finishes rarely found in homes at this price point, or beyond. Just some of the outstanding features include: Beautiful, custom kitchen with Thermador stainless steel appliances, suede finish granite, center island, breakfast area, all open to the family room & sunroom; hardwood floors; first floor 5th bedroom/Office & gorgeous full bath with floor to ceiling marble tile. The floor plan is open for great entertaining or day to day living. The basement is beautifully finished with rec area, full bath & ample storage. On the second level, you will find 4 bedrooms & 3 full baths; all beautifully appointed. The master suite includes a custom walk-in-closet, dressing area & an amazing master bath with heated floors, separate steam shower & pedestal slipper tub. Enjoy warm weather in the beautiful, fully fenced 300+ ft. yard with blue stone patio, all within walking distance of town, train & schools. Must see! This home does not disappoint.
Property Specifics
| Single Family | |
| — | |
| — | |
| 1997 | |
| Full | |
| — | |
| No | |
| — |
| Du Page | |
| — | |
| 0 / Not Applicable | |
| None | |
| Lake Michigan | |
| Public Sewer | |
| 09178843 | |
| 0510409008 |
Nearby Schools
| NAME: | DISTRICT: | DISTANCE: | |
|---|---|---|---|
|
Grade School
Churchill Elementary School |
41 | — | |
|
Middle School
Hadley Junior High School |
41 | Not in DB | |
|
High School
Glenbard West High School |
87 | Not in DB | |
Property History
| DATE: | EVENT: | PRICE: | SOURCE: |
|---|---|---|---|
| 27 Jul, 2016 | Sold | $940,000 | MRED MLS |
| 24 Jun, 2016 | Under contract | $995,000 | MRED MLS |
| 30 Mar, 2016 | Listed for sale | $995,000 | MRED MLS |
Room Specifics
Total Bedrooms: 5
Bedrooms Above Ground: 5
Bedrooms Below Ground: 0
Dimensions: —
Floor Type: Hardwood
Dimensions: —
Floor Type: Hardwood
Dimensions: —
Floor Type: Hardwood
Dimensions: —
Floor Type: —
Full Bathrooms: 5
Bathroom Amenities: Separate Shower,Steam Shower,Double Sink,Soaking Tub
Bathroom in Basement: 1
Rooms: Bonus Room,Bedroom 5,Eating Area,Exercise Room,Foyer,Mud Room,Recreation Room,Heated Sun Room,Walk In Closet,Other Room
Basement Description: Finished
Other Specifics
| 3 | |
| Concrete Perimeter | |
| Other | |
| Patio | |
| Fenced Yard | |
| 57X338 | |
| Pull Down Stair,Unfinished | |
| Full | |
| Skylight(s), Hardwood Floors, First Floor Bedroom, First Floor Laundry, Second Floor Laundry, First Floor Full Bath | |
| Range, Microwave, Dishwasher, Refrigerator, High End Refrigerator, Washer, Dryer, Disposal, Stainless Steel Appliance(s) | |
| Not in DB | |
| Sidewalks, Street Lights, Street Paved | |
| — | |
| — | |
| Gas Log, Gas Starter |
Tax History
| Year | Property Taxes |
|---|---|
| 2016 | $17,877 |
Contact Agent
Nearby Similar Homes
Nearby Sold Comparables
Contact Agent
Listing Provided By
Coldwell Banker Residential












