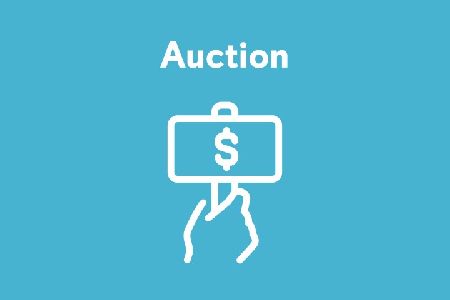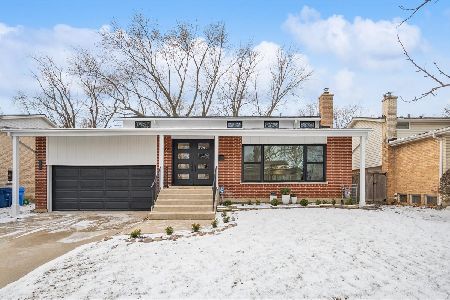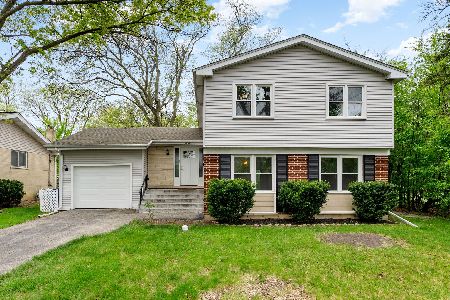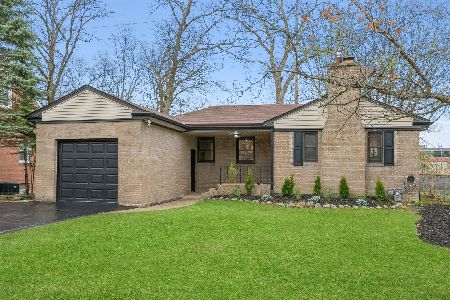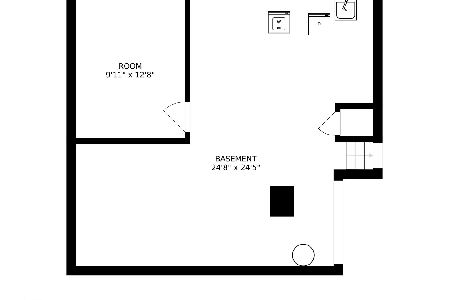311 Barberry Road, Highland Park, Illinois 60035
$295,000
|
Sold
|
|
| Status: | Closed |
| Sqft: | 1,584 |
| Cost/Sqft: | $205 |
| Beds: | 4 |
| Baths: | 3 |
| Year Built: | 1949 |
| Property Taxes: | $8,100 |
| Days On Market: | 1830 |
| Lot Size: | 0,27 |
Description
Lovely mid-century ranch on tree-lined street in prime school district. Main floor features hardwood flooring, arched doorways, a stone fireplace in the LR, 4 bedrooms, 2 full bathrooms, and an eat-in kitchen. The primary suite includes a large walk-in closet, a second closet, and bathroom with 2 sinks. Current owners opened up 4th bedroom and used it as a separate DR; can easily be converted back to bedroom/office. The full basement is partially finished featuring a huge family/rec room, a half bath which could be expanded to full bath, laundry, cedar closet, pantry and plenty of storage. Deep wooded lot is over 1/4 acre with perennial flower beds and large backyard. Updates include windows, roof, gutters, soffits, tuck pointing, and washer/dryer. Kitchen and baths are ready for rehab. Fabulous location, minutes from great shopping, dining, train station, and expressway. This home is being sold "as is." Choice of Deerfield or Highland Park High School.
Property Specifics
| Single Family | |
| — | |
| Ranch | |
| 1949 | |
| Full | |
| — | |
| No | |
| 0.27 |
| Lake | |
| — | |
| — / Not Applicable | |
| None | |
| Lake Michigan,Public | |
| Public Sewer | |
| 10957385 | |
| 16353040040000 |
Nearby Schools
| NAME: | DISTRICT: | DISTANCE: | |
|---|---|---|---|
|
Grade School
Sherwood Elementary School |
112 | — | |
|
Middle School
Edgewood Middle School |
112 | Not in DB | |
|
High School
Highland Park High School |
113 | Not in DB | |
Property History
| DATE: | EVENT: | PRICE: | SOURCE: |
|---|---|---|---|
| 12 Feb, 2021 | Sold | $295,000 | MRED MLS |
| 2 Feb, 2021 | Under contract | $325,000 | MRED MLS |
| 29 Jan, 2021 | Listed for sale | $325,000 | MRED MLS |
| 27 May, 2021 | Sold | $490,000 | MRED MLS |
| 19 Apr, 2021 | Under contract | $489,000 | MRED MLS |
| 13 Apr, 2021 | Listed for sale | $489,000 | MRED MLS |
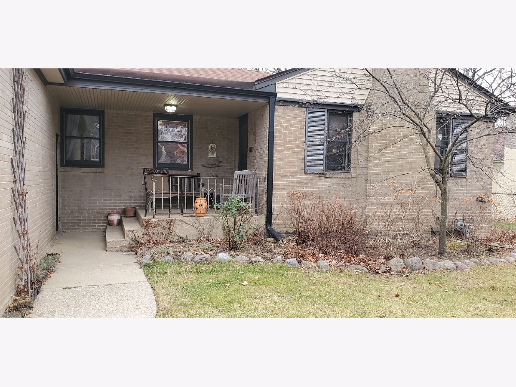
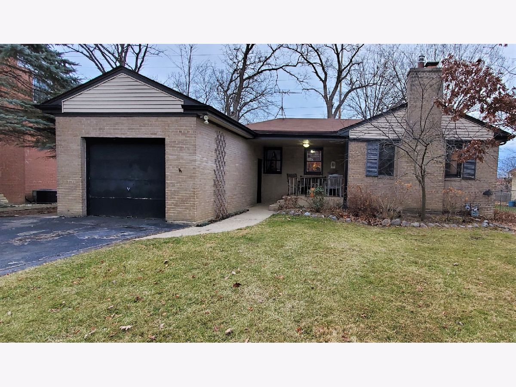
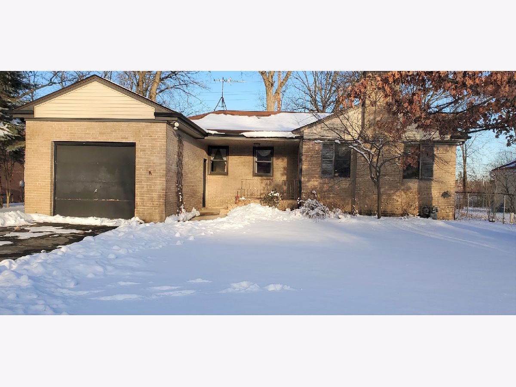
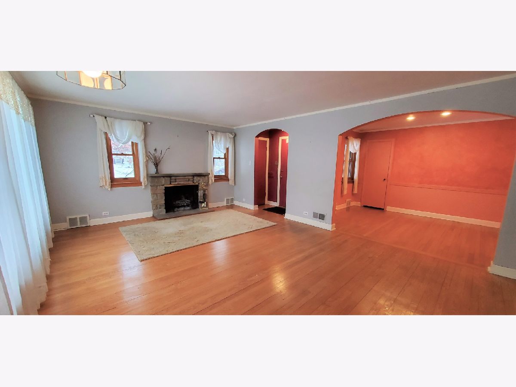
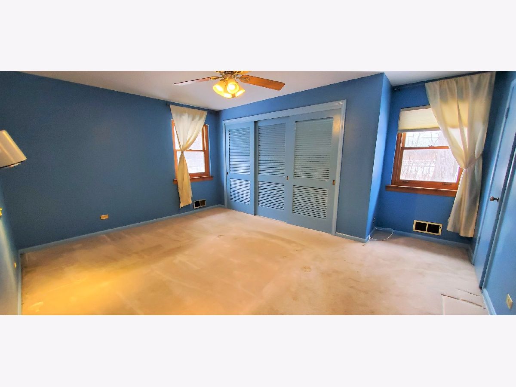
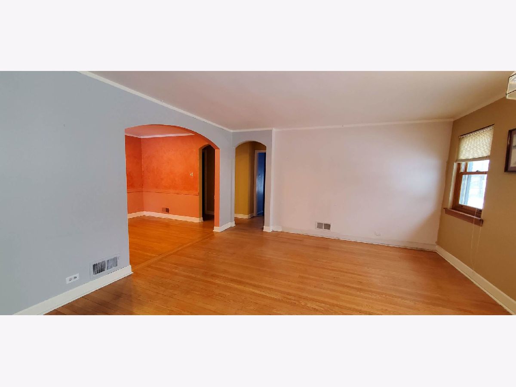
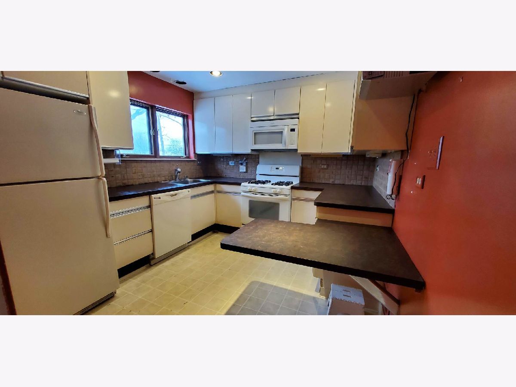
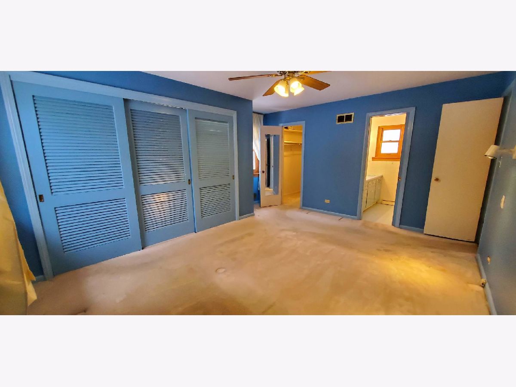
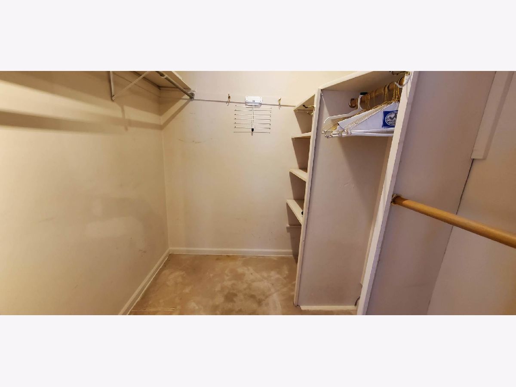
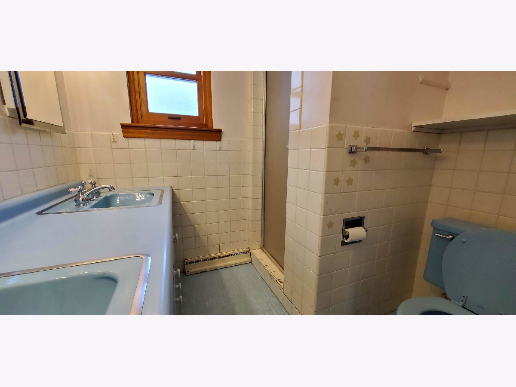
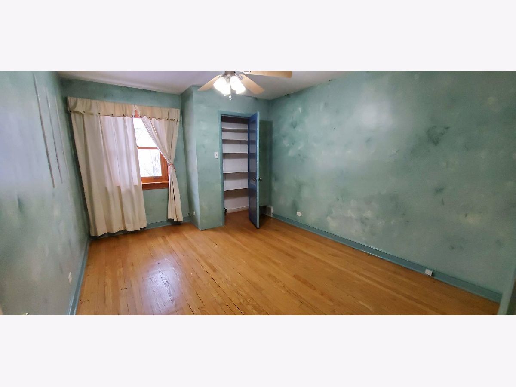
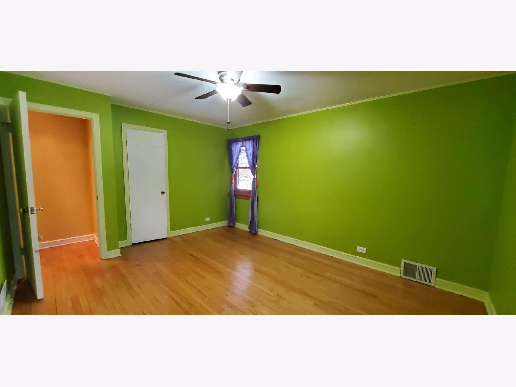
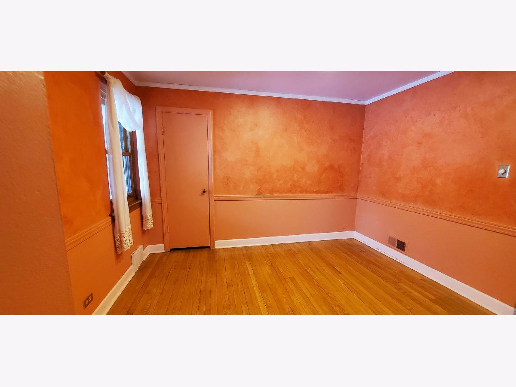
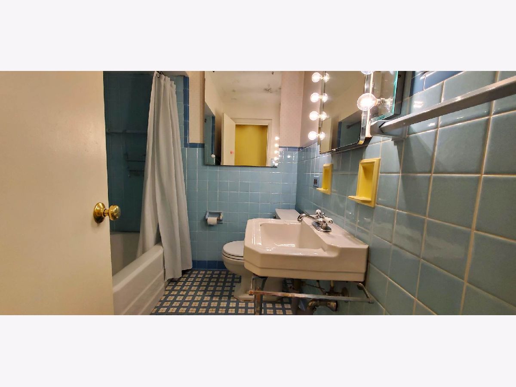
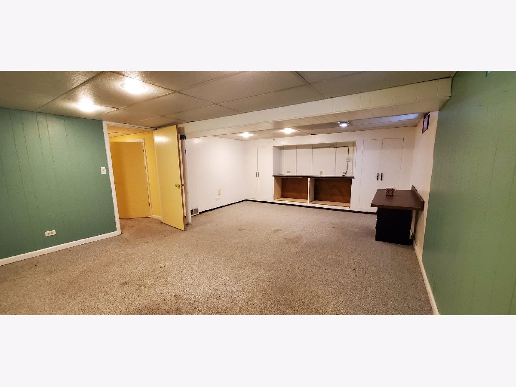
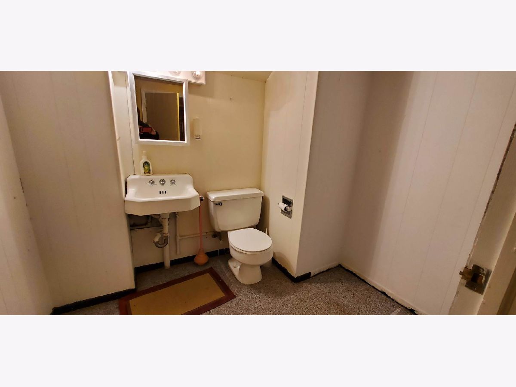
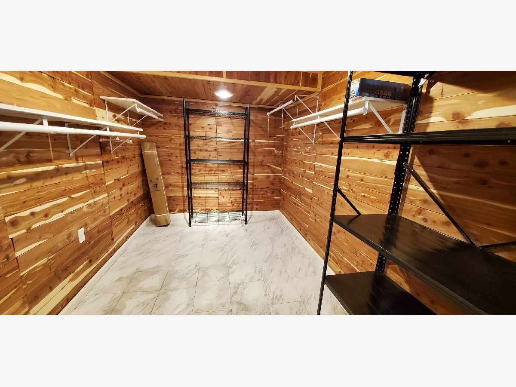
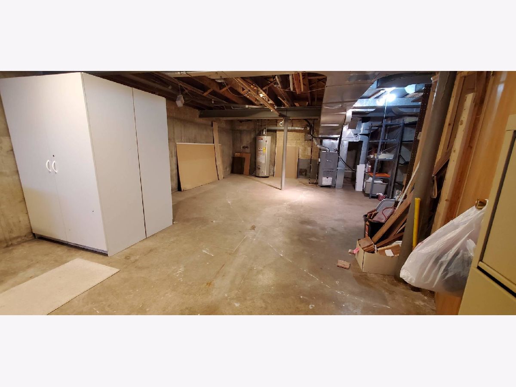
Room Specifics
Total Bedrooms: 4
Bedrooms Above Ground: 4
Bedrooms Below Ground: 0
Dimensions: —
Floor Type: Hardwood
Dimensions: —
Floor Type: Hardwood
Dimensions: —
Floor Type: Hardwood
Full Bathrooms: 3
Bathroom Amenities: Double Sink
Bathroom in Basement: 1
Rooms: Recreation Room,Utility Room-Lower Level,Walk In Closet
Basement Description: Partially Finished
Other Specifics
| 1 | |
| — | |
| Asphalt | |
| — | |
| — | |
| 60X193 | |
| — | |
| Full | |
| Hardwood Floors, Walk-In Closet(s) | |
| Range, Microwave, Dishwasher, Refrigerator, Washer, Dryer, Disposal | |
| Not in DB | |
| Sidewalks, Street Lights, Street Paved | |
| — | |
| — | |
| Wood Burning |
Tax History
| Year | Property Taxes |
|---|---|
| 2021 | $8,100 |
Contact Agent
Nearby Similar Homes
Nearby Sold Comparables
Contact Agent
Listing Provided By
@properties

