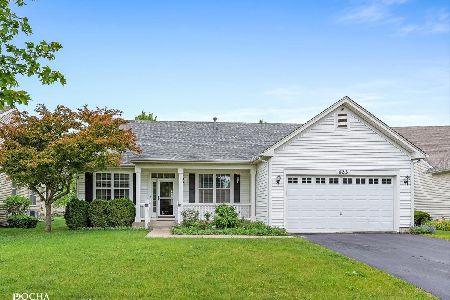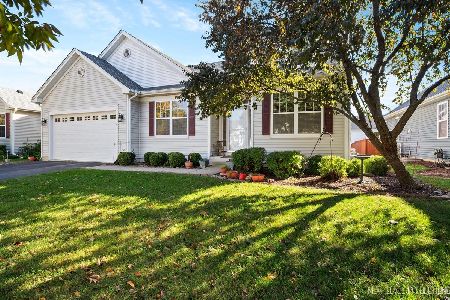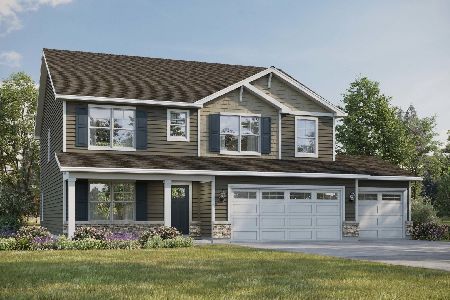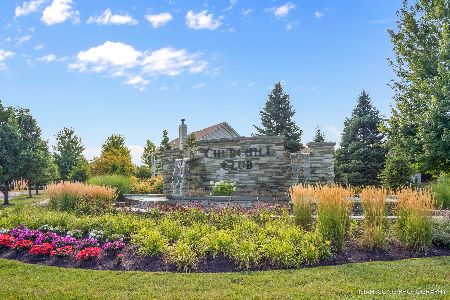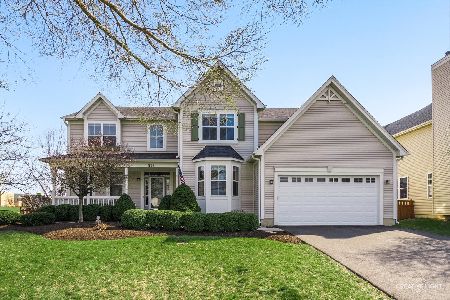311 Bluegrass Parkway, Oswego, Illinois 60543
$315,000
|
Sold
|
|
| Status: | Closed |
| Sqft: | 3,337 |
| Cost/Sqft: | $94 |
| Beds: | 4 |
| Baths: | 3 |
| Year Built: | 2007 |
| Property Taxes: | $9,614 |
| Days On Market: | 3463 |
| Lot Size: | 0,23 |
Description
Location,Location just about the best lot backs to green space sides to walking path in sought after Churchill Club. Great curb appeal with a full front porch,brick front welcomes you. Spacious kitchen with large center island,42' maple cabinets, all stainless steel appliances including double oven. Table space that over looks the expansive paver patio with fire pit,lighting. First floor den and laundry with lots of extra cabinets. Formal living and dining room, family room is 2 story with fireplace. Master suite has volume and style with a private sitting area. Spa bath with dual sinks, shower, tub. The other three bedrooms are spacious great flow. Full unfinished basement. Yard is fully fenced, with the large patio. Walk to on site schools and clubhouse,volleyball,basketball courts. Original owner hates to leave this home and community. Welcome home.
Property Specifics
| Single Family | |
| — | |
| Traditional | |
| 2007 | |
| Full | |
| ALYSHEBA | |
| No | |
| 0.23 |
| Kendall | |
| Churchill Club | |
| 20 / Monthly | |
| Insurance,Clubhouse,Exercise Facilities,Pool | |
| Public | |
| Public Sewer | |
| 09227651 | |
| 0311301001 |
Nearby Schools
| NAME: | DISTRICT: | DISTANCE: | |
|---|---|---|---|
|
Grade School
Churchill Elementary School |
308 | — | |
|
Middle School
Plank Junior High School |
308 | Not in DB | |
|
High School
Oswego East High School |
308 | Not in DB | |
Property History
| DATE: | EVENT: | PRICE: | SOURCE: |
|---|---|---|---|
| 5 Aug, 2016 | Sold | $315,000 | MRED MLS |
| 25 Jun, 2016 | Under contract | $314,098 | MRED MLS |
| 16 May, 2016 | Listed for sale | $314,098 | MRED MLS |
Room Specifics
Total Bedrooms: 4
Bedrooms Above Ground: 4
Bedrooms Below Ground: 0
Dimensions: —
Floor Type: Carpet
Dimensions: —
Floor Type: Carpet
Dimensions: —
Floor Type: Carpet
Full Bathrooms: 3
Bathroom Amenities: Separate Shower,Double Sink
Bathroom in Basement: 0
Rooms: Den
Basement Description: Unfinished
Other Specifics
| 2 | |
| Concrete Perimeter | |
| Asphalt | |
| Patio, Porch, Brick Paver Patio, Storms/Screens | |
| Fenced Yard,Landscaped | |
| 140X77X138X73 | |
| Full | |
| Full | |
| Vaulted/Cathedral Ceilings, First Floor Laundry | |
| Range, Microwave, Dishwasher, Refrigerator | |
| Not in DB | |
| Clubhouse, Pool, Tennis Courts, Sidewalks, Street Paved | |
| — | |
| — | |
| Gas Log |
Tax History
| Year | Property Taxes |
|---|---|
| 2016 | $9,614 |
Contact Agent
Nearby Similar Homes
Nearby Sold Comparables
Contact Agent
Listing Provided By
Coldwell Banker Residential

