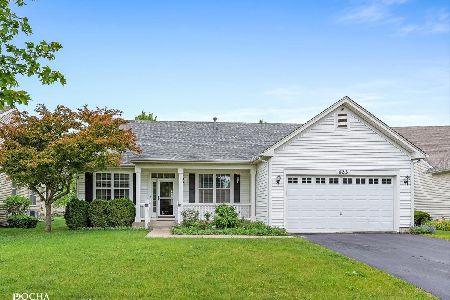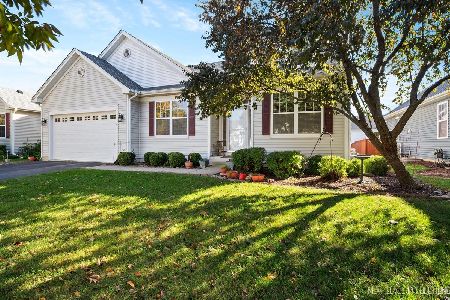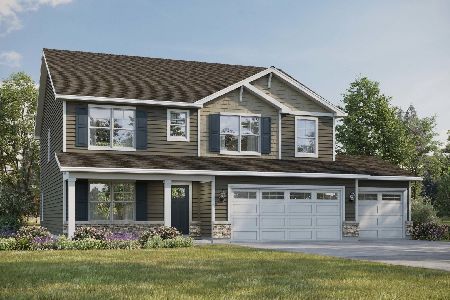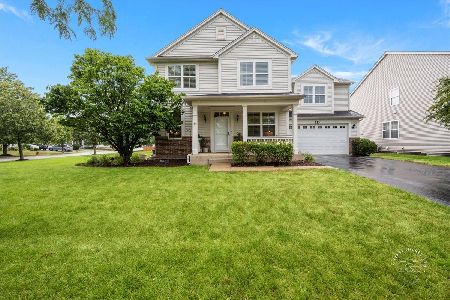701 Bonaventure Drive, Oswego, Illinois 60543
$255,000
|
Sold
|
|
| Status: | Closed |
| Sqft: | 2,800 |
| Cost/Sqft: | $98 |
| Beds: | 3 |
| Baths: | 3 |
| Year Built: | 2005 |
| Property Taxes: | $6,974 |
| Days On Market: | 3568 |
| Lot Size: | 0,16 |
Description
~~STUNNING~~ Upgraded and Updated "Gate Dancer" model with an EXPANDED kitchen eating area is rarely available. Fantastic Upgraded Elevation with FRONT PORCH adds Charm AND usable outdoor space! PREMIUM LOT location backing to bike/walking path is FULL FENCED! Whole House is FRESHLY PAINTED with today's trend in colors making the upgraded White Trim and Doors really POP! Oak Railing on stair case opens up the space and makes a statement the moment you walk in! GORGEOUS High End Flooring on the Main Level and LUSH Carpeting on the Upper level is newer! LOFT Can be easily converted into a 4th Bedroom but is Awesome as an Office/Playroom/Den! Laundry hook up on Main Level AND Basement! 9 foot ceilings on Main level! Awesome Butlers Pantry adds elegance and function for storage! Wonderful Community with amenities i.e. Pool, CLubhouse, Walking Trails, Pond and Playground! shopping and dining nearby~~ Truly a great style of living! Elementary school in subdivision !
Property Specifics
| Single Family | |
| — | |
| — | |
| 2005 | |
| Full | |
| GATE DANCER | |
| No | |
| 0.16 |
| Kendall | |
| Churchill Club | |
| 20 / Monthly | |
| Other,None | |
| Public | |
| Public Sewer | |
| 09130111 | |
| 0311308004 |
Nearby Schools
| NAME: | DISTRICT: | DISTANCE: | |
|---|---|---|---|
|
Grade School
Churchill Elementary School |
308 | — | |
|
Middle School
Plank Junior High School |
308 | Not in DB | |
|
High School
Oswego High School |
308 | Not in DB | |
Property History
| DATE: | EVENT: | PRICE: | SOURCE: |
|---|---|---|---|
| 1 Apr, 2016 | Sold | $255,000 | MRED MLS |
| 24 Feb, 2016 | Under contract | $274,900 | MRED MLS |
| 3 Feb, 2016 | Listed for sale | $274,900 | MRED MLS |
Room Specifics
Total Bedrooms: 3
Bedrooms Above Ground: 3
Bedrooms Below Ground: 0
Dimensions: —
Floor Type: Carpet
Dimensions: —
Floor Type: Carpet
Full Bathrooms: 3
Bathroom Amenities: Double Sink
Bathroom in Basement: 0
Rooms: Eating Area,Loft
Basement Description: Unfinished
Other Specifics
| 2 | |
| — | |
| Asphalt | |
| Porch | |
| Fenced Yard | |
| 62X115 | |
| — | |
| Full | |
| Vaulted/Cathedral Ceilings, First Floor Laundry | |
| — | |
| Not in DB | |
| Clubhouse, Pool, Tennis Courts, Sidewalks, Street Paved | |
| — | |
| — | |
| — |
Tax History
| Year | Property Taxes |
|---|---|
| 2016 | $6,974 |
Contact Agent
Nearby Similar Homes
Nearby Sold Comparables
Contact Agent
Listing Provided By
RE/MAX Professionals Select











