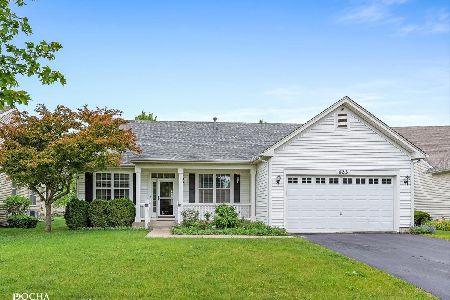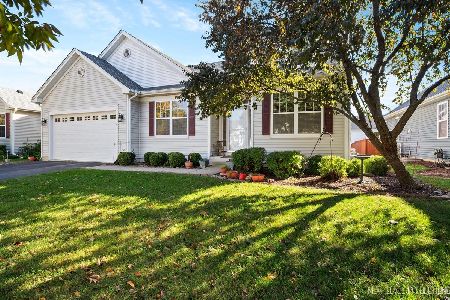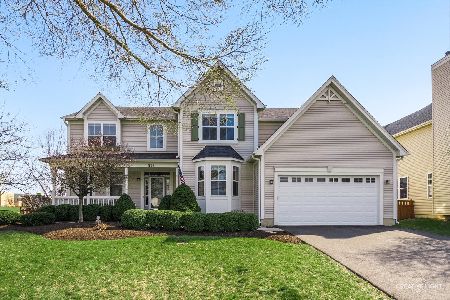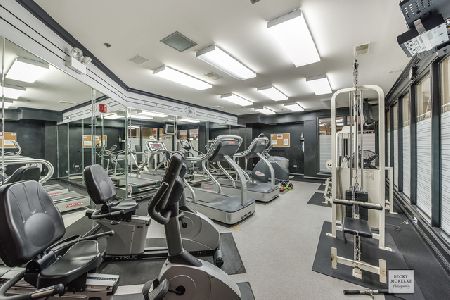312 Bluegrass Parkway, Oswego, Illinois 60543
$445,000
|
Sold
|
|
| Status: | Closed |
| Sqft: | 3,959 |
| Cost/Sqft: | $111 |
| Beds: | 4 |
| Baths: | 3 |
| Year Built: | 2006 |
| Property Taxes: | $10,039 |
| Days On Market: | 1630 |
| Lot Size: | 0,23 |
Description
Largest Model in Churchill Club! 3,959 sq ft! Gourmet Chef Kitchen with upgraded cabinets, black granite countertops and all black appliances included. Double oven/cooktop combo. Separate living and dining rooms with adjoining butler's pantry. 1st floor office. Huge 1st floor laundry room! Massive sized bedrooms, oversized 2nd story Bonus Room currently used as, and wired for, a Media Room. 3 car tandem garage. Fenced and professionally landscaped lot with paver patio, pergola, gazebo and firepit! If you want privacy and relaxation, this is the one! 9' deep pour basement. This is Oswego's premier swim, tennis, clubhouse community! Walk to on-site grade school and junior high! Miles of walking paths and wetlands to explore! Close to everything! (Pro photos coming 5/26 unless it is sold before then!)
Property Specifics
| Single Family | |
| — | |
| Traditional | |
| 2006 | |
| Full | |
| WINNING COLORS | |
| No | |
| 0.23 |
| Kendall | |
| Churchill Club | |
| 20 / Monthly | |
| Insurance,Clubhouse,Exercise Facilities,Pool | |
| Public | |
| Public Sewer | |
| 11096339 | |
| 0311302001 |
Nearby Schools
| NAME: | DISTRICT: | DISTANCE: | |
|---|---|---|---|
|
Grade School
Churchill Elementary School |
308 | — | |
|
Middle School
Plank Junior High School |
308 | Not in DB | |
|
High School
Oswego East High School |
308 | Not in DB | |
Property History
| DATE: | EVENT: | PRICE: | SOURCE: |
|---|---|---|---|
| 26 Jul, 2021 | Sold | $445,000 | MRED MLS |
| 23 May, 2021 | Under contract | $440,000 | MRED MLS |
| 21 May, 2021 | Listed for sale | $440,000 | MRED MLS |
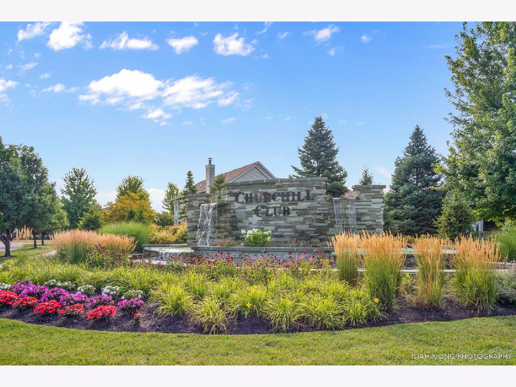
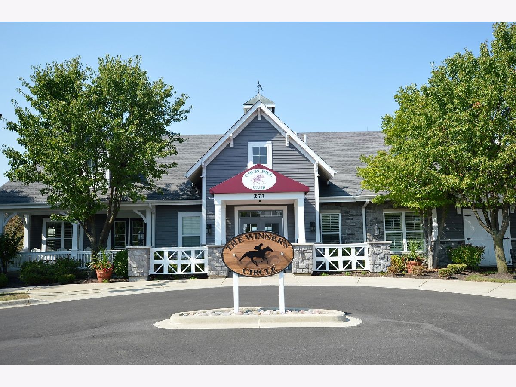
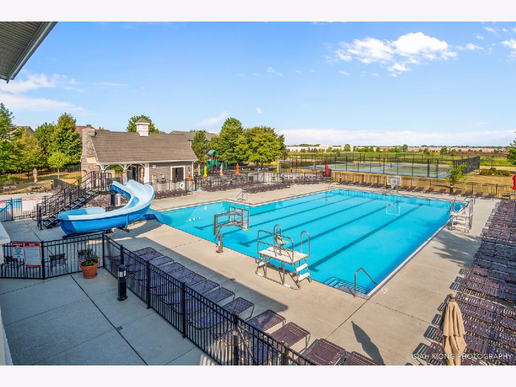
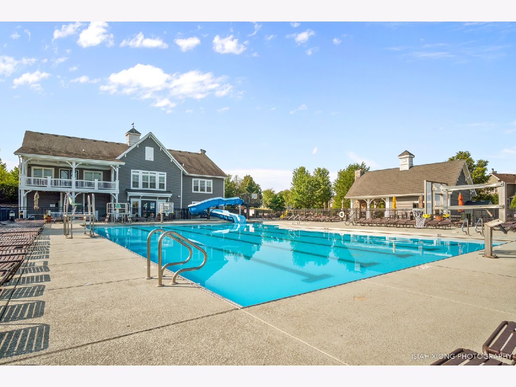
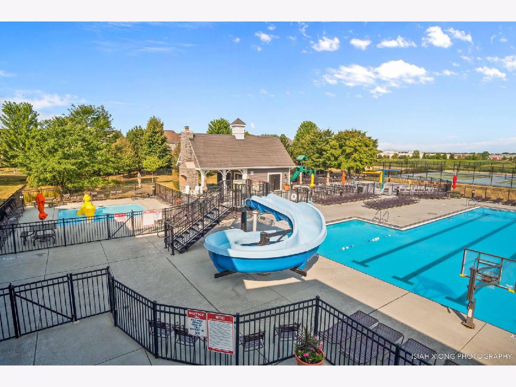
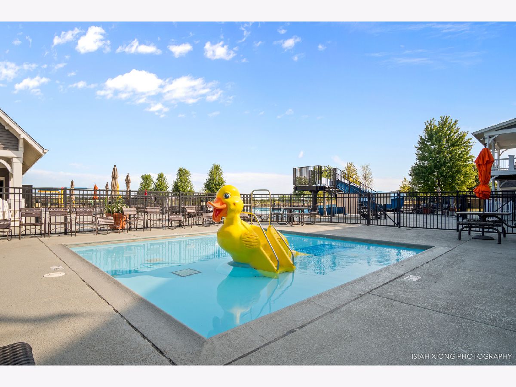
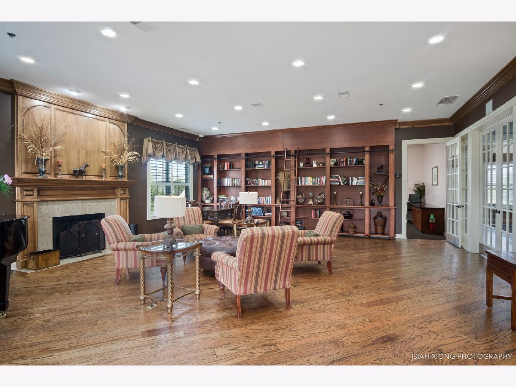
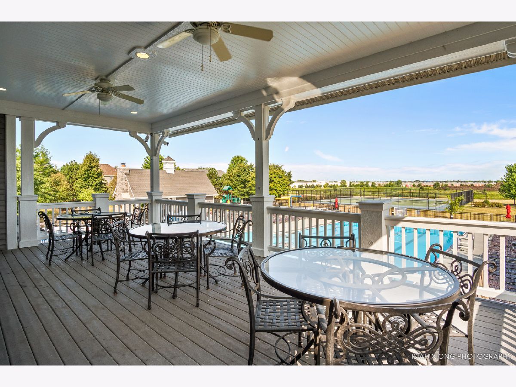
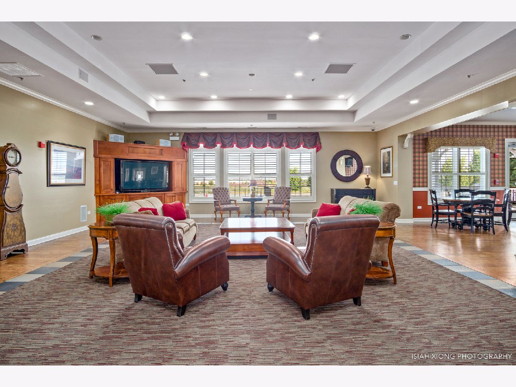
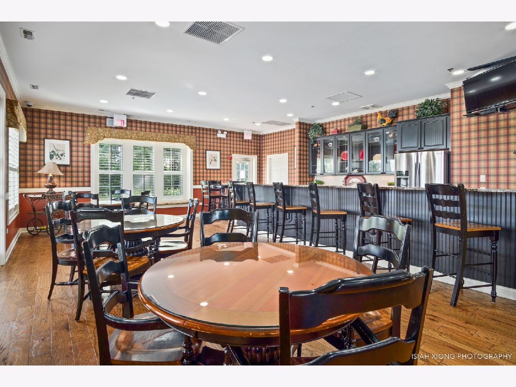
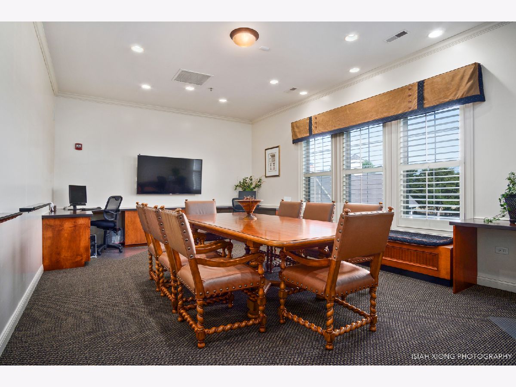
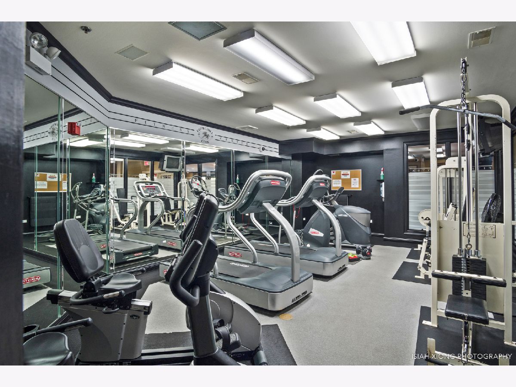
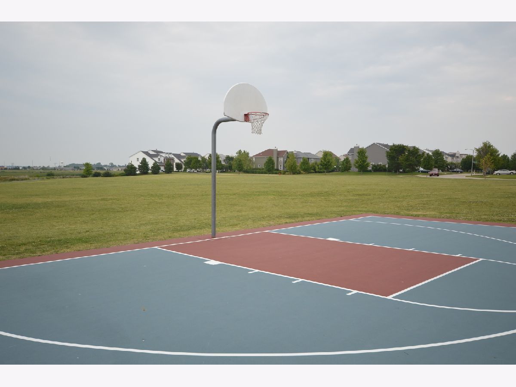
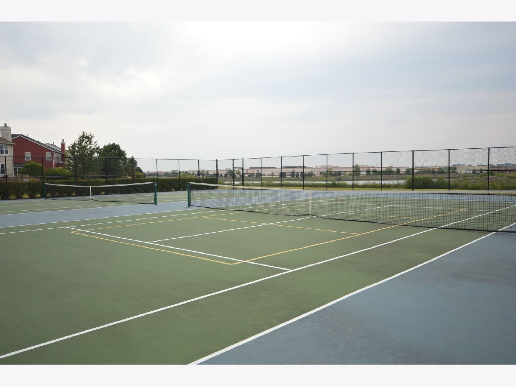
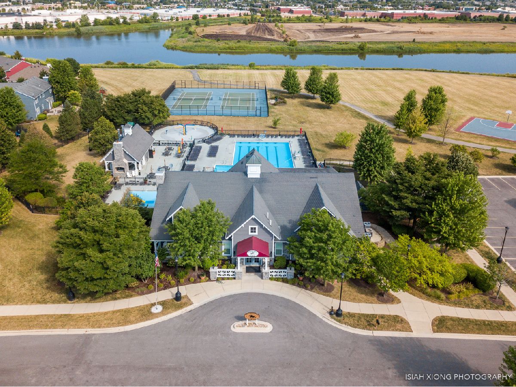
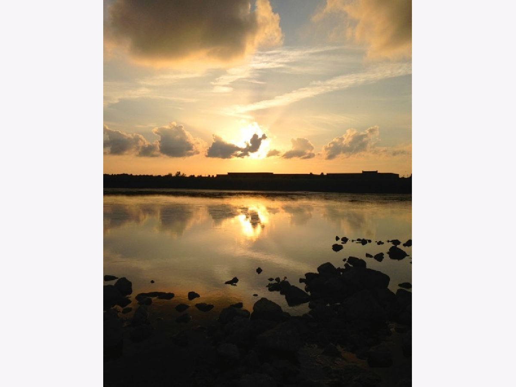
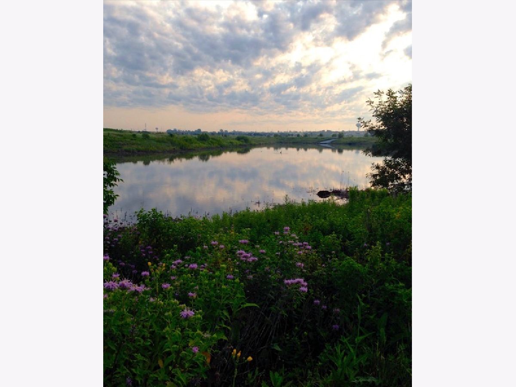
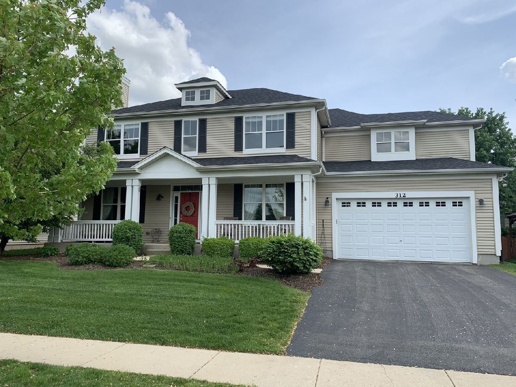
Room Specifics
Total Bedrooms: 4
Bedrooms Above Ground: 4
Bedrooms Below Ground: 0
Dimensions: —
Floor Type: Carpet
Dimensions: —
Floor Type: Carpet
Dimensions: —
Floor Type: Carpet
Full Bathrooms: 3
Bathroom Amenities: Separate Shower,Double Sink
Bathroom in Basement: 0
Rooms: Eating Area,Office,Bonus Room
Basement Description: Unfinished,Egress Window
Other Specifics
| 3 | |
| Concrete Perimeter | |
| Asphalt | |
| Porch, Brick Paver Patio, Fire Pit | |
| Fenced Yard,Landscaped | |
| 75X134 | |
| Unfinished | |
| Full | |
| First Floor Laundry, Ceilings - 9 Foot | |
| Double Oven, Microwave, Dishwasher, High End Refrigerator, Washer, Dryer, Disposal, Cooktop, Range Hood, Water Softener Owned | |
| Not in DB | |
| Clubhouse, Park, Pool, Tennis Court(s), Lake, Curbs, Sidewalks, Street Lights | |
| — | |
| — | |
| Gas Log |
Tax History
| Year | Property Taxes |
|---|---|
| 2021 | $10,039 |
Contact Agent
Nearby Similar Homes
Nearby Sold Comparables
Contact Agent
Listing Provided By
eXp Realty LLC

